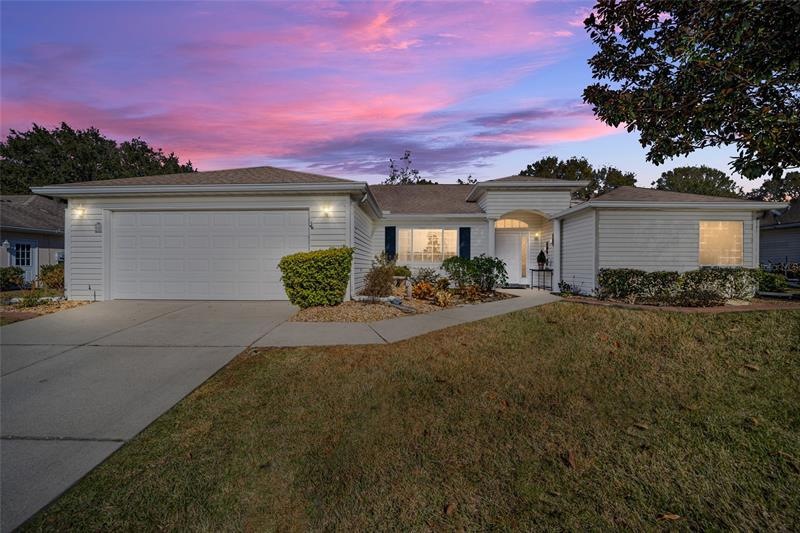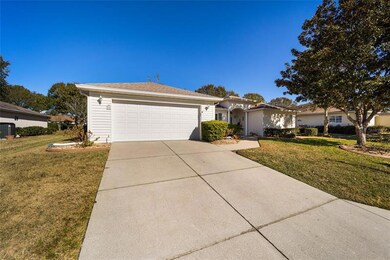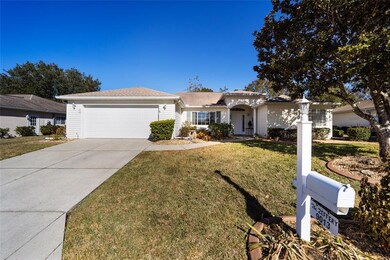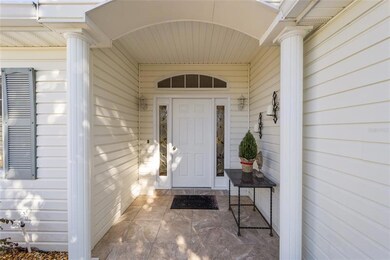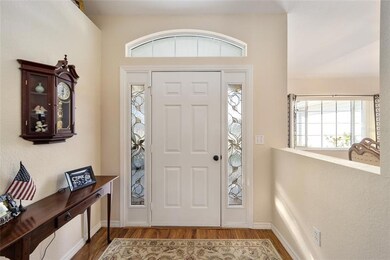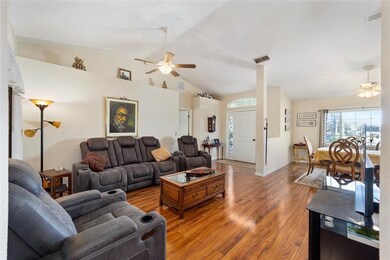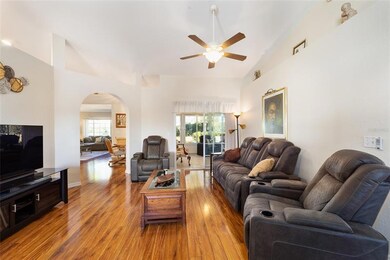
9013 SE 136th Loop Summerfield, FL 34491
Highlights
- Golf Course Community
- Senior Community
- Open Floorplan
- Fitness Center
- Gated Community
- Clubhouse
About This Home
As of February 2023SPACIOUS ASPEN model is located in the 55+ community of BEAUTIFUL DEL WEBB SPRUCE CREEK GOLF and COUNTRY CLUB in the NEIGHBORHOOD OF TURNBERRY. Del Webb Spruce Creek is a GATED community with SECURITY 24 HOURS A DAY! This fabulous community offers a multi-use Community Center, 2 outdoor pools, one indoor pool, 3 outdoor hot tubs, state-of-the-art fitness center, walking trail, catch and release fishing, dog park, tennis, pickleball, shuffleboard, horseshoes, basketball, sand and water volleyball, softball, Eagle Ridge Golfing (additional fee), Pro Golf Shop, Liberty Grille restaurant and over 70+ clubs and activities. Choose to just relax or be as active as you want! WALKING DISTANCE TO MANY AMENITIES AND RECREATION! This 3 BEDROOM/2 BATH home, with 2,025 SQ. FT. under heat and air, has a SPLIT FLOOR PLAN! GREAT FOR GUESTS! An ADDITIONAL 339 SQ. FT. ENCLOSED TILED LANAI with CEILING FAN overlooks the NEW 14X14 BLOCK PATIO enhanced with designed features including a STONE WALL, CURBED EDGING, PLANTINGS, and a LEMON TREE, all for outdoor entertaining. PRIVACY! NO REAR NEIGHBORS HERE! The home has MAINTENANCE FREE vinyl siding, RAIN GUTTERS, CURBED EDGING, and a TILED ENTRANCE that adds to its appeal. The front door is enhanced by COLUMNS, an ARCHED TRANSOM and exquisit ETCHED SIDELIGHTS. This home boasts HIGH VAULTED CEILINGS and an OPEN FLOOR PLAN in the main living areas, TWO attractive ARCHED DOORWAYS, BUILT-IN OPEN HIGH WALL NOOKS and SHELVING AREAS for your decorative displays. GEORGEOUS EASY MAINTENANCE MATCHING LAMINATE FLOORING flows through ALL AREAS, excluding the TILED BATHROOMS and LANAI, and 3 CARPETED BEDROOMS. The LARGE BRIGHT KITCHEN boasts LOTS OF RECESSED LIGHTING, a SOLAR TUBE, GRANITE COUNTERTOPS AND MATCHING BACKSPLASH, plenty of LIGHT CABINETS with OVERHEAD UPPER LED LIGHTING, STAINLESS STEEL APPLIANCES (NEW 2021-Browning Microwave, NEW 2021 Garbage Disposal, Convection Range, Refrigerator with in-door ice/water) and a CLOSET PANTRY. You won't be able to decide where to eat, either at the LARGE BREAKFAST BAR or the EAT-IN KITCHEN NOOK looking into the Lanai and outdoors. A COZY FAMILY ROOM is open to all this Kitchen space, and is PERFECT FOR ENTERTAINING or QUIET EVENINGS. You can even access the Lanai from here through a door with INTEGRATED BLINDS. A SPACIOUS LIVING/DINING ROOM is graced with CEILING FANS, where you'll also find SLIDER DOORS opening to the LARGE LANAI. The MASTER BEDROOM has a POCKET DOOR, CEILING FAN, HIS/HER CLOSETS, and yet another SLIDER DOOR entrance to the Lanai. The LARGE EN-SUITE BATHROOM is perfect with DUAL VANITIES AND SINKS with SOLID SURFACE COUNTERTOPS, TILED WALK-IN SHOWER, JET SOAK TUB with PRIVACY GLASS WINDOWS, and a LINEN CLOSET. The 2 AMPLE SIZED GUEST BEDROOMS, each with its own closet and CEILING FAN, can easily accommodate a larger bed or an office. A SECOND FULL BATHROOM with TUB/SHOWER, EXPANSIVE SOLID SURFACE COUNTERTOP VANITY, and LINEN CLOSET is conveniently located between these bedrooms and is accessible to the rest of the house. Just off the Kitchen leading to the 2 CAR GARAGE, an INDOOR LAUNDRY/UTILITY ROOM is equipped with WASHER/DRYER, UPPER CABINETS, and a STORAGE CLOSET. TERMITE BOND has been maintained with "REGAL PEST CONTROL" and CAN BE TRANSFERABLE. The 2010 HVAC HAS BEEN SERVICED YEARLY, last in July 2022. ROOF 2014. SOME FURNITURE IS AVAILABLE FOR PURCHASE SEPARATELY. OUTSIDE ORNAMENTALS and STATUES DO NOT CONVEY. STONE BENCH IN FRONT OF HOME CONVEYS.
Last Agent to Sell the Property
WORTH CLARK REALTY License #3465972 Listed on: 12/30/2022

Home Details
Home Type
- Single Family
Est. Annual Taxes
- $3,451
Year Built
- Built in 1998
Lot Details
- 8,712 Sq Ft Lot
- Lot Dimensions are 85x100
- South Facing Home
- Irrigation
- Property is zoned PUD
HOA Fees
- $176 Monthly HOA Fees
Parking
- 2 Car Attached Garage
Home Design
- Planned Development
- Slab Foundation
- Shingle Roof
- Vinyl Siding
Interior Spaces
- 2,025 Sq Ft Home
- 1-Story Property
- Open Floorplan
- Vaulted Ceiling
- Ceiling Fan
- Blinds
- Sliding Doors
- Family Room Off Kitchen
- Fire and Smoke Detector
Kitchen
- Eat-In Kitchen
- Range
- Microwave
- Dishwasher
- Stone Countertops
- Disposal
Flooring
- Carpet
- Laminate
- Tile
Bedrooms and Bathrooms
- 3 Bedrooms
- Split Bedroom Floorplan
- Walk-In Closet
- 2 Full Bathrooms
Laundry
- Laundry Room
- Dryer
- Washer
Outdoor Features
- Patio
- Exterior Lighting
- Rain Gutters
Utilities
- Central Heating and Cooling System
- Heat Pump System
- Thermostat
- Underground Utilities
- Electric Water Heater
- High Speed Internet
- Phone Available
- Cable TV Available
Listing and Financial Details
- Down Payment Assistance Available
- Homestead Exemption
- Visit Down Payment Resource Website
- Tax Lot 20
- Assessor Parcel Number 6104-020-000
Community Details
Overview
- Senior Community
- Association fees include 24-hour guard, common area taxes, community pool, escrow reserves fund, manager, pool maintenance, private road, recreational facilities, trash
- Leland Management, Nicole Arias Association, Phone Number (352) 307-0696
- Spruce Crk Gc Subdivision, Aspen Floorplan
- Association Owns Recreation Facilities
- The community has rules related to building or community restrictions, deed restrictions, fencing, allowable golf cart usage in the community, vehicle restrictions
- Rental Restrictions
Amenities
- Restaurant
- Clubhouse
Recreation
- Golf Course Community
- Tennis Courts
- Community Basketball Court
- Pickleball Courts
- Recreation Facilities
- Shuffleboard Court
- Fitness Center
- Community Pool
- Community Spa
- Trails
Security
- Security Service
- Gated Community
Ownership History
Purchase Details
Home Financials for this Owner
Home Financials are based on the most recent Mortgage that was taken out on this home.Purchase Details
Purchase Details
Home Financials for this Owner
Home Financials are based on the most recent Mortgage that was taken out on this home.Purchase Details
Home Financials for this Owner
Home Financials are based on the most recent Mortgage that was taken out on this home.Purchase Details
Home Financials for this Owner
Home Financials are based on the most recent Mortgage that was taken out on this home.Purchase Details
Purchase Details
Home Financials for this Owner
Home Financials are based on the most recent Mortgage that was taken out on this home.Similar Homes in Summerfield, FL
Home Values in the Area
Average Home Value in this Area
Purchase History
| Date | Type | Sale Price | Title Company |
|---|---|---|---|
| Warranty Deed | $312,500 | Freedom Title & Escrow | |
| Interfamily Deed Transfer | -- | Accommodation | |
| Warranty Deed | $237,000 | Marion Lake Sumter Title Llc | |
| Special Warranty Deed | $175,000 | 1St Quality Title Llc | |
| Warranty Deed | $250,000 | Ocala Land Title Insurance A | |
| Interfamily Deed Transfer | -- | -- | |
| Warranty Deed | $155,000 | 1St Land Title Services Inc |
Mortgage History
| Date | Status | Loan Amount | Loan Type |
|---|---|---|---|
| Open | $296,875 | New Conventional | |
| Previous Owner | $131,238 | Stand Alone Refi Refinance Of Original Loan | |
| Previous Owner | $140,000 | New Conventional | |
| Previous Owner | $34,000 | Credit Line Revolving | |
| Previous Owner | $184,153 | Fannie Mae Freddie Mac | |
| Previous Owner | $15,000 | Credit Line Revolving | |
| Previous Owner | $103,300 | Unknown | |
| Previous Owner | $101,600 | Unknown | |
| Previous Owner | $100,000 | No Value Available |
Property History
| Date | Event | Price | Change | Sq Ft Price |
|---|---|---|---|---|
| 02/24/2023 02/24/23 | Sold | $312,500 | -3.8% | $154 / Sq Ft |
| 01/28/2023 01/28/23 | Pending | -- | -- | -- |
| 12/30/2022 12/30/22 | For Sale | $325,000 | +85.7% | $160 / Sq Ft |
| 03/07/2022 03/07/22 | Off Market | $175,000 | -- | -- |
| 08/19/2020 08/19/20 | Sold | $237,000 | -2.0% | $117 / Sq Ft |
| 07/05/2020 07/05/20 | Pending | -- | -- | -- |
| 05/13/2020 05/13/20 | For Sale | $241,900 | +38.2% | $119 / Sq Ft |
| 09/01/2015 09/01/15 | Sold | $175,000 | -5.3% | $86 / Sq Ft |
| 08/17/2015 08/17/15 | Pending | -- | -- | -- |
| 06/18/2015 06/18/15 | For Sale | $184,750 | -- | $91 / Sq Ft |
Tax History Compared to Growth
Tax History
| Year | Tax Paid | Tax Assessment Tax Assessment Total Assessment is a certain percentage of the fair market value that is determined by local assessors to be the total taxable value of land and additions on the property. | Land | Improvement |
|---|---|---|---|---|
| 2023 | $3,550 | $246,178 | $0 | $0 |
| 2022 | $3,451 | $239,008 | $0 | $0 |
| 2021 | $3,451 | $232,047 | $36,400 | $195,647 |
| 2020 | $3,549 | $197,093 | $36,400 | $160,693 |
| 2019 | $3,430 | $187,832 | $31,400 | $156,432 |
| 2018 | $3,212 | $181,991 | $31,400 | $150,591 |
| 2017 | $3,139 | $176,945 | $32,400 | $144,545 |
| 2016 | $3,056 | $170,694 | $0 | $0 |
| 2015 | $2,903 | $158,873 | $0 | $0 |
| 2014 | $1,908 | $143,301 | $0 | $0 |
Agents Affiliated with this Home
-
Celeste Dionne Denne

Seller's Agent in 2023
Celeste Dionne Denne
WORTH CLARK REALTY
(203) 671-4174
39 in this area
52 Total Sales
-
Judson Osbon

Buyer's Agent in 2023
Judson Osbon
RE/MAX
(407) 955-1672
1 in this area
85 Total Sales
-
Virgil Kapp

Seller's Agent in 2020
Virgil Kapp
SELLSTATE NGR- SUMMERFIELD
(352) 804-9202
77 in this area
86 Total Sales
-
Judy Ray

Seller's Agent in 2015
Judy Ray
LEGACY REALTY & ASSOCIATES
(352) 553-5445
12 in this area
66 Total Sales
-
Lesley Rogan

Buyer's Agent in 2015
Lesley Rogan
RIGHT-TIME REALTY, LLC
(352) 817-5114
2 in this area
89 Total Sales
Map
Source: Stellar MLS
MLS Number: OM650770
APN: 6104-020-000
- 9025 SE 136th Loop
- 9029 SE 135th Loop
- 9033 SE 136th Loop
- 0 SE 135th Ln
- 13560 SE 90th Ct
- 13643 SE 89th Ct
- 13544 SE 89th Terrace Rd
- 9131 SE 135th St
- 13625 SE 93rd Court Rd
- 9090 SE 135th Loop
- 13729 SE 89th Ave
- 13715 SE 88th Ct
- 8913 SE 132nd Loop
- 13751 SE 88th Ct
- 0 SE 88th Ct
- 13495 SE 93rd Court Rd
- 13786 SE 88th Ct
- 0 SE 92nd Ave
- 9347 SE 137th Street Rd
- 13885 Del Webb Blvd
