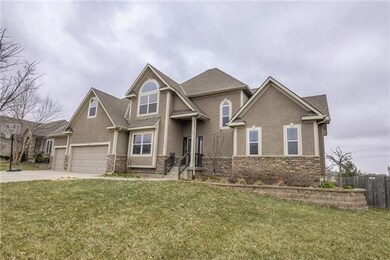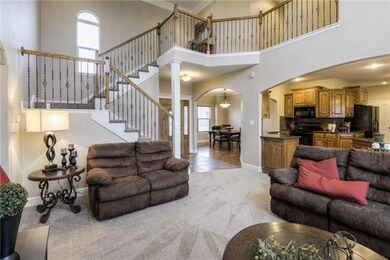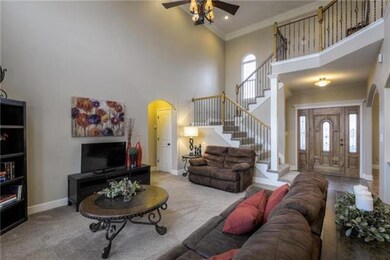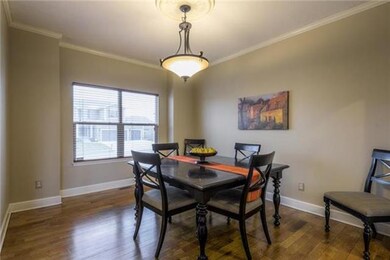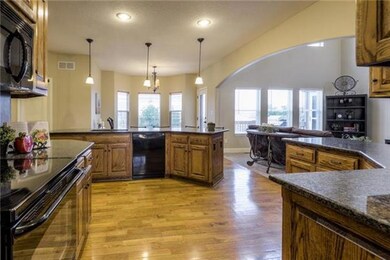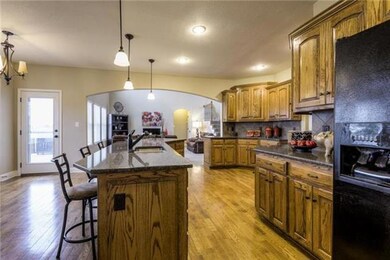
9013 SW 2nd St Lees Summit, MO 64064
Highlights
- Deck
- Vaulted Ceiling
- Wood Flooring
- Mason Elementary School Rated A
- Traditional Architecture
- Main Floor Primary Bedroom
About This Home
As of May 2017Amazing 1.5 sty home with all new carpet on the 1st and 2nd floors, gleaming wide plank hardwoods on the main level, new paint, rod iron spindles, new deck and new exterior paint in 2016. This large home has a very open floor plan, including a master on the level with a private master bath with a see thru fireplace, a jaccuzzi tub, tile shower, double vanity, and large walk in closet. A finished daylight lower level with a family room, 5th bedroom, and full bath. Enjoy the large lot on the new deck. The total square footage is approximate.
Last Agent to Sell the Property
Compass Realty Group License #SP00227312 Listed on: 03/18/2017

Home Details
Home Type
- Single Family
Est. Annual Taxes
- $5,584
Year Built
- Built in 2007
Lot Details
- Wood Fence
- Level Lot
- Many Trees
HOA Fees
- $33 Monthly HOA Fees
Parking
- 3 Car Attached Garage
- Front Facing Garage
Home Design
- Traditional Architecture
- Composition Roof
- Stone Trim
Interior Spaces
- 3,700 Sq Ft Home
- Wet Bar: Shades/Blinds, Wood Floor, Built-in Features, Ceramic Tiles, Shower Over Tub, Carpet, Ceiling Fan(s), Walk-In Closet(s), Cathedral/Vaulted Ceiling, Shower Only, Whirlpool Tub, Fireplace, Kitchen Island, Pantry
- Built-In Features: Shades/Blinds, Wood Floor, Built-in Features, Ceramic Tiles, Shower Over Tub, Carpet, Ceiling Fan(s), Walk-In Closet(s), Cathedral/Vaulted Ceiling, Shower Only, Whirlpool Tub, Fireplace, Kitchen Island, Pantry
- Vaulted Ceiling
- Ceiling Fan: Shades/Blinds, Wood Floor, Built-in Features, Ceramic Tiles, Shower Over Tub, Carpet, Ceiling Fan(s), Walk-In Closet(s), Cathedral/Vaulted Ceiling, Shower Only, Whirlpool Tub, Fireplace, Kitchen Island, Pantry
- Skylights
- See Through Fireplace
- Gas Fireplace
- Thermal Windows
- Shades
- Plantation Shutters
- Drapes & Rods
- Family Room
- Formal Dining Room
- Storm Doors
- Laundry Room
Kitchen
- Breakfast Area or Nook
- Dishwasher
- Kitchen Island
- Granite Countertops
- Laminate Countertops
- Disposal
Flooring
- Wood
- Wall to Wall Carpet
- Linoleum
- Laminate
- Stone
- Ceramic Tile
- Luxury Vinyl Plank Tile
- Luxury Vinyl Tile
Bedrooms and Bathrooms
- 5 Bedrooms
- Primary Bedroom on Main
- Cedar Closet: Shades/Blinds, Wood Floor, Built-in Features, Ceramic Tiles, Shower Over Tub, Carpet, Ceiling Fan(s), Walk-In Closet(s), Cathedral/Vaulted Ceiling, Shower Only, Whirlpool Tub, Fireplace, Kitchen Island, Pantry
- Walk-In Closet: Shades/Blinds, Wood Floor, Built-in Features, Ceramic Tiles, Shower Over Tub, Carpet, Ceiling Fan(s), Walk-In Closet(s), Cathedral/Vaulted Ceiling, Shower Only, Whirlpool Tub, Fireplace, Kitchen Island, Pantry
- Double Vanity
- Shades/Blinds
Finished Basement
- Basement Fills Entire Space Under The House
- Sump Pump
- Sub-Basement: Breakfast Room, Laundry
- Bedroom in Basement
- Natural lighting in basement
Outdoor Features
- Deck
- Enclosed patio or porch
- Playground
Schools
- Mason Elementary School
- Lee's Summit North High School
Utilities
- Cooling Available
- Heat Pump System
Listing and Financial Details
- Assessor Parcel Number 54-340-05-06-00-0-00-000
Community Details
Overview
- Chapman Farms Greenbriar Subdivision
Recreation
- Community Pool
- Trails
Ownership History
Purchase Details
Home Financials for this Owner
Home Financials are based on the most recent Mortgage that was taken out on this home.Purchase Details
Home Financials for this Owner
Home Financials are based on the most recent Mortgage that was taken out on this home.Purchase Details
Home Financials for this Owner
Home Financials are based on the most recent Mortgage that was taken out on this home.Purchase Details
Home Financials for this Owner
Home Financials are based on the most recent Mortgage that was taken out on this home.Similar Homes in the area
Home Values in the Area
Average Home Value in this Area
Purchase History
| Date | Type | Sale Price | Title Company |
|---|---|---|---|
| Warranty Deed | $315,000 | None Available | |
| Interfamily Deed Transfer | -- | None Available | |
| Warranty Deed | -- | Secured Title Of Kansas City | |
| Warranty Deed | -- | Chicago |
Mortgage History
| Date | Status | Loan Amount | Loan Type |
|---|---|---|---|
| Open | $150,000 | Credit Line Revolving | |
| Open | $334,400 | New Conventional | |
| Closed | $309,294 | FHA | |
| Previous Owner | $282,124 | FHA | |
| Previous Owner | $283,170 | FHA | |
| Previous Owner | $275,418 | FHA |
Property History
| Date | Event | Price | Change | Sq Ft Price |
|---|---|---|---|---|
| 05/10/2017 05/10/17 | Sold | -- | -- | -- |
| 03/21/2017 03/21/17 | Pending | -- | -- | -- |
| 03/14/2017 03/14/17 | For Sale | $315,000 | +8.7% | $85 / Sq Ft |
| 05/01/2014 05/01/14 | Sold | -- | -- | -- |
| 03/12/2014 03/12/14 | Pending | -- | -- | -- |
| 02/20/2014 02/20/14 | For Sale | $289,900 | -- | -- |
Tax History Compared to Growth
Tax History
| Year | Tax Paid | Tax Assessment Tax Assessment Total Assessment is a certain percentage of the fair market value that is determined by local assessors to be the total taxable value of land and additions on the property. | Land | Improvement |
|---|---|---|---|---|
| 2024 | $7,270 | $91,101 | $10,781 | $80,320 |
| 2023 | $7,270 | $91,101 | $7,089 | $84,012 |
| 2022 | $6,388 | $69,920 | $9,234 | $60,686 |
| 2021 | $6,148 | $69,920 | $9,234 | $60,686 |
| 2020 | $6,002 | $65,425 | $9,234 | $56,191 |
| 2019 | $5,863 | $65,425 | $9,234 | $56,191 |
| 2018 | $5,892 | $60,940 | $10,848 | $50,092 |
| 2017 | $5,598 | $60,940 | $10,848 | $50,092 |
| 2016 | $5,598 | $57,095 | $12,103 | $44,992 |
| 2014 | $5,357 | $53,200 | $12,103 | $41,097 |
Agents Affiliated with this Home
-

Seller's Agent in 2017
Teresa Brooks
Compass Realty Group
(913) 963-9996
40 Total Sales
-

Seller Co-Listing Agent in 2017
Rachel Ellibee
Platinum Realty LLC
(913) 707-8865
1 in this area
28 Total Sales
-

Buyer's Agent in 2017
Brad Korn
Jason Mitchell Real Estate Mis
(816) 224-5676
15 in this area
193 Total Sales
-
P
Seller's Agent in 2014
Phil Mohler
Chartwell Realty LLC
Map
Source: Heartland MLS
MLS Number: 2035375
APN: 54-340-05-06-00-0-00-000
- 123 SE Briar Valley Ln
- 128 SE Briar Valley Ln
- 127 SE Briar Valley Ln
- 133 SE Griffin St
- 132 SE Riley St
- 100 SW Wind Garden Cir
- 144 SE Riley St
- 820 SW Peach Tree Ln
- 902 SW Peach Tree Ln
- 900 SW Peach Tree Ln
- 8819 SW 8th St
- 904 SW Peach Tree Ln
- 116 SE Hanging Garden St
- 8838 SW 9th Terrace
- 8792 SW 9th St
- 8830 SW 9th Terrace
- 8826 SW 9th Terrace
- 8810 SW 9th Terrace
- 126 SW Rock Garden Ln
- 118 SW Rock Garden Ln

