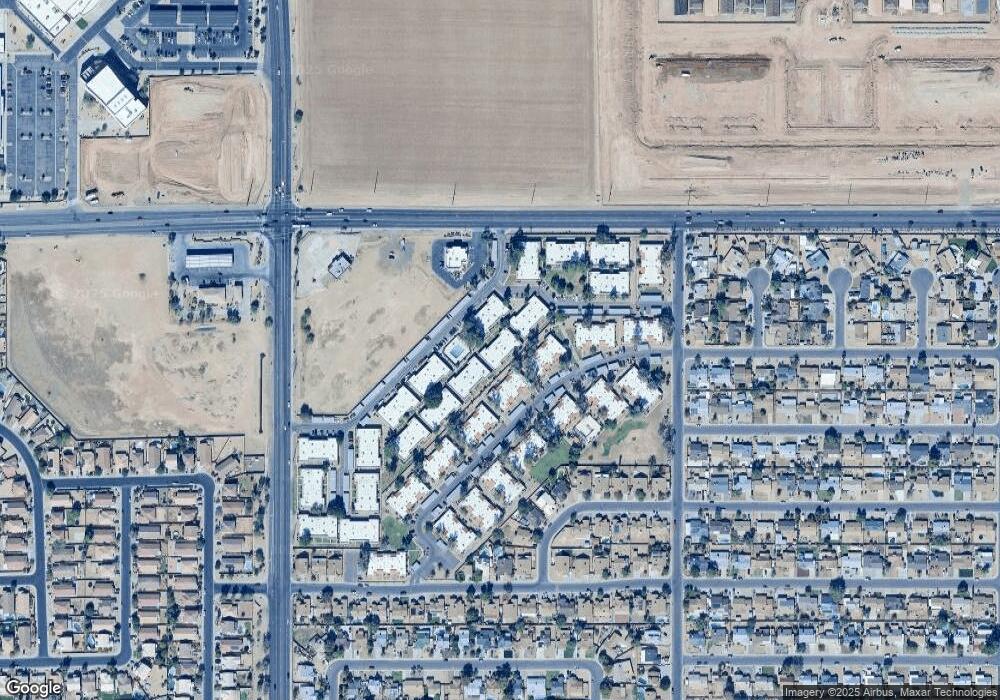9013 W Elm St Unit 8 Phoenix, AZ 85037
Estimated Value: $199,000 - $237,000
2
Beds
2
Baths
973
Sq Ft
$225/Sq Ft
Est. Value
About This Home
This home is located at 9013 W Elm St Unit 8, Phoenix, AZ 85037 and is currently estimated at $218,915, approximately $224 per square foot. 9013 W Elm St Unit 8 is a home located in Maricopa County with nearby schools including Westwind Elementary School and Copper Canyon High School.
Ownership History
Date
Name
Owned For
Owner Type
Purchase Details
Closed on
Jun 22, 2011
Sold by
Budzaku Qamil
Bought by
Budzaku Dzevrije
Current Estimated Value
Purchase Details
Closed on
Jun 16, 2011
Sold by
Secretary Of Housing & Urban Development
Bought by
Budzaku Dzevrije
Purchase Details
Closed on
Feb 11, 2011
Sold by
Wells Fargo Bank Na
Bought by
Secretary Of Housing & Urban Developomen
Purchase Details
Closed on
Jan 13, 2011
Sold by
Mcpherson Brenice Wilma Mary
Bought by
Wells Fargo Bank Na
Purchase Details
Closed on
May 27, 1998
Sold by
Stemen Scott
Bought by
Mcpherson Brenice Vilma Mary
Home Financials for this Owner
Home Financials are based on the most recent Mortgage that was taken out on this home.
Original Mortgage
$42,408
Interest Rate
7.13%
Mortgage Type
FHA
Purchase Details
Closed on
Jul 3, 1997
Sold by
Decapua John
Bought by
Stemen Scott
Purchase Details
Closed on
Jul 6, 1995
Sold by
Margardino Joe G and Bates Rosemary
Bought by
Decapua John
Create a Home Valuation Report for This Property
The Home Valuation Report is an in-depth analysis detailing your home's value as well as a comparison with similar homes in the area
Home Values in the Area
Average Home Value in this Area
Purchase History
| Date | Buyer | Sale Price | Title Company |
|---|---|---|---|
| Budzaku Dzevrije | -- | Grand Canyon Title Agency | |
| Budzaku Dzevrije | -- | Grand Canyon Title Agency | |
| Secretary Of Housing & Urban Developomen | -- | Great American Title Agency | |
| Wells Fargo Bank Na | $43,561 | Great American Title Agency | |
| Mcpherson Brenice Vilma Mary | $42,000 | -- | |
| Stemen Scott | $35,000 | First American Title | |
| Decapua John | $38,000 | United Title Agency |
Source: Public Records
Mortgage History
| Date | Status | Borrower | Loan Amount |
|---|---|---|---|
| Previous Owner | Mcpherson Brenice Vilma Mary | $42,408 |
Source: Public Records
Tax History Compared to Growth
Tax History
| Year | Tax Paid | Tax Assessment Tax Assessment Total Assessment is a certain percentage of the fair market value that is determined by local assessors to be the total taxable value of land and additions on the property. | Land | Improvement |
|---|---|---|---|---|
| 2025 | $491 | $3,387 | -- | -- |
| 2024 | $499 | $3,225 | -- | -- |
| 2023 | $499 | $13,800 | $2,760 | $11,040 |
| 2022 | $480 | $10,830 | $2,160 | $8,670 |
| 2021 | $460 | $10,000 | $2,000 | $8,000 |
| 2020 | $447 | $8,830 | $1,760 | $7,070 |
| 2019 | $443 | $6,280 | $1,250 | $5,030 |
| 2018 | $418 | $4,800 | $960 | $3,840 |
| 2017 | $392 | $4,250 | $850 | $3,400 |
| 2016 | $362 | $3,960 | $790 | $3,170 |
| 2015 | $349 | $3,680 | $730 | $2,950 |
Source: Public Records
Map
Nearby Homes
- 9015 W Elm St Unit 8
- 9021 W Elm St Unit 1
- 4820 N 89th Ave Unit 44
- 4820 N 89th Ave Unit 100
- 9023 W Elm St Unit 8
- 9019 W Elm St Unit 5
- 9025 W Elm St Unit 2
- 9035 W Elm St Unit 3
- 8827 W Pasadena Ave
- 8932 W Highland Ave
- 5031 N 88th Ave
- 8905 W Orange Dr
- 9009 W Orange Dr
- 8773 W Medlock Dr
- 4632 N 91st Ln
- Sapphire Plan at Stonehaven - Encore Collection
- Turquoise Plan at Stonehaven - Encore Collection
- Redwood Plan at Stonehaven - Encore Collection
- Sterling Plan at Stonehaven - Encore Collection
- Hudson Plan at Stonehaven - Encore Collection
- 9013 W Elm St Unit 6
- 9013 W Elm St Unit 4
- 9013 W Elm St Unit 1
- 9013 W Elm St Unit 3
- 9013 W Elm St Unit 2
- 9013 W Elm St Unit 7
- 9013 W Elm St Unit 5
- 9009 W Elm St Unit 7
- 9009 W Elm St Unit 8
- 9009 W Elm St Unit 5
- 9009 W Elm St Unit 2
- 9009 W Elm St Unit 3
- 9009 W Elm St Unit 4
- 9009 W Elm St Unit 1
- 9009 W Elm St Unit 6
- 9011 W Elm St Unit 7
- 9011 W Elm St Unit 4
- 9011 W Elm St Unit 3
- 9011 W Elm St Unit 8
- 9011 W Elm St Unit 5
