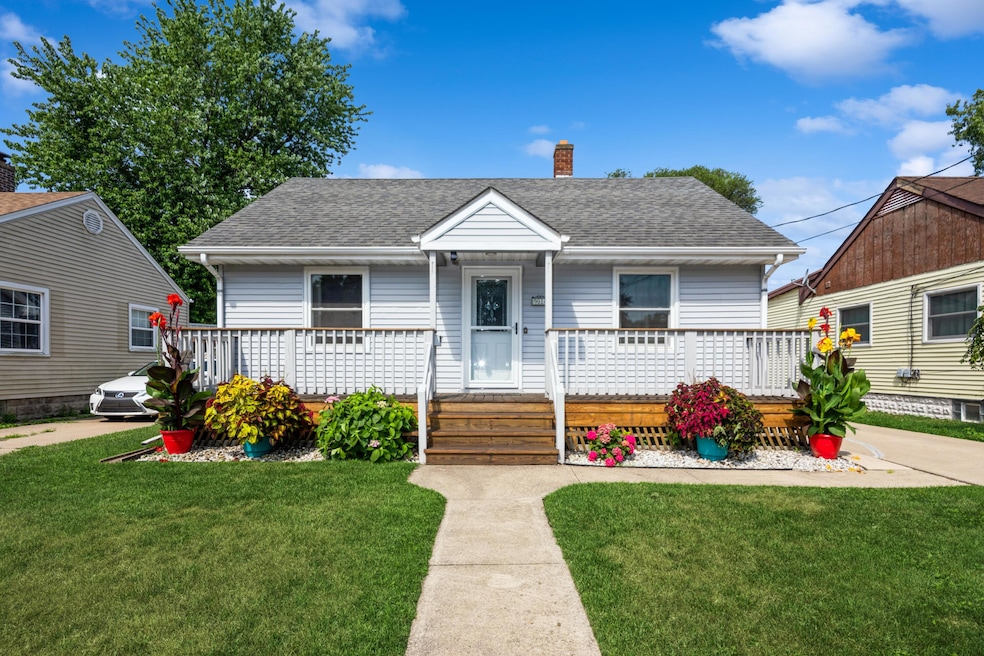
9014 Hook St Highland, IN 46322
Estimated payment $1,700/month
Total Views
4,079
2
Beds
2
Baths
1,520
Sq Ft
$184
Price per Sq Ft
Highlights
- Deck
- Neighborhood Views
- Front Porch
- No HOA
- 2.5 Car Detached Garage
- Living Room
About This Home
Check out this pretty 2 Bed, 2 Bath Ranch with a Finished Basement, 2.5 Car Attached Garage, a Large Shed and a Fenced Yard. Main level features an eat-in kitchen, new stainless steel appliances, a living room and 2 bedrooms. Finished basement with possible 3rd bedroom, bath and laundry room. Newer roof and siding (approx. 7 years), New windows (1 year), Newer furnace and water heater. Minutes away from the highway and Shopping!, Low Taxes!
Home Details
Home Type
- Single Family
Est. Annual Taxes
- $2,147
Year Built
- Built in 1942
Lot Details
- 6,000 Sq Ft Lot
- Back Yard Fenced
Parking
- 2.5 Car Detached Garage
Interior Spaces
- 1-Story Property
- Living Room
- Tile Flooring
- Neighborhood Views
- Basement
Kitchen
- Gas Range
- Microwave
- Dishwasher
- Disposal
Bedrooms and Bathrooms
- 2 Bedrooms
Laundry
- Laundry Room
- Dryer
- Washer
Outdoor Features
- Deck
- Outdoor Storage
- Front Porch
Schools
- Mildred Merkley Elementary School
- Highland Middle School
- Highland High School
Utilities
- Forced Air Heating and Cooling System
- Heating System Uses Natural Gas
Community Details
- No Home Owners Association
- Hooks 02 Add/Hlnd Subdivision
Listing and Financial Details
- Assessor Parcel Number 450728126017000026
- Seller Considering Concessions
Map
Create a Home Valuation Report for This Property
The Home Valuation Report is an in-depth analysis detailing your home's value as well as a comparison with similar homes in the area
Home Values in the Area
Average Home Value in this Area
Tax History
| Year | Tax Paid | Tax Assessment Tax Assessment Total Assessment is a certain percentage of the fair market value that is determined by local assessors to be the total taxable value of land and additions on the property. | Land | Improvement |
|---|---|---|---|---|
| 2024 | $5,424 | $205,500 | $31,800 | $173,700 |
| 2023 | $2,048 | $209,000 | $31,800 | $177,200 |
| 2022 | $2,048 | $206,500 | $31,800 | $174,700 |
| 2021 | $1,867 | $188,200 | $24,500 | $163,700 |
| 2020 | $1,840 | $185,500 | $24,500 | $161,000 |
| 2019 | $1,772 | $174,400 | $24,500 | $149,900 |
| 2018 | $1,226 | $120,700 | $24,500 | $96,200 |
| 2017 | $1,201 | $117,200 | $24,500 | $92,700 |
| 2016 | $1,140 | $114,000 | $24,500 | $89,500 |
| 2014 | $1,098 | $120,100 | $24,500 | $95,600 |
| 2013 | $1,040 | $118,100 | $24,500 | $93,600 |
Source: Public Records
Property History
| Date | Event | Price | Change | Sq Ft Price |
|---|---|---|---|---|
| 07/24/2025 07/24/25 | For Sale | $279,000 | -- | $184 / Sq Ft |
Source: Northwest Indiana Association of REALTORS®
Mortgage History
| Date | Status | Loan Amount | Loan Type |
|---|---|---|---|
| Closed | $87,500 | New Conventional |
Source: Public Records
Similar Homes in the area
Source: Northwest Indiana Association of REALTORS®
MLS Number: 824864
APN: 45-07-28-126-017.000-026
Nearby Homes
- 2620 Parkway Dr
- 2529 Longwood Dr
- 9131 Spring St
- 2440 Martha St
- 2711 Clough Ave
- 8841 Schneider Ave Unit 73
- 9117 Kennedy Ave
- 8904 Erie St
- 8952 Branton Ave
- 8032 Kennedy Ave
- 2618 41st St
- 2305 Martha St Unit D2
- 2291 Martha St Unit B2
- 2418 Ridge Rd
- 9120 Southmoor Ave
- 8951 O Day Dr
- 9115 Woodward Ave
- 2329 Hart Rd Unit 1C
- 2130 Martha St
- 9020 Pettit Dr
- 2624 44th St Unit South
- 2645 Strong St
- 2300 Azalea Dr
- 2121 45th St
- 9133 Foliage Ln
- 9616-9620 Farmer Dr
- 10029 Kennedy Ave
- 2219 Teakwood Cir
- 9816 Wildwood Cir Unit 2D
- 7969 Belmont Ave
- 1010 W Pine St
- 210 Plum Creek Dr Unit 1-a
- 7616 Walnut Ave
- 7051 Kennedy Ave Unit C
- 838 N Elmer St
- 7000 Kennedy Ave Unit 10
- 626 N Elmer St Unit D
- 1800 Park West Blvd
- 7408 Flagstone Dr
- 7325 Linden Place






