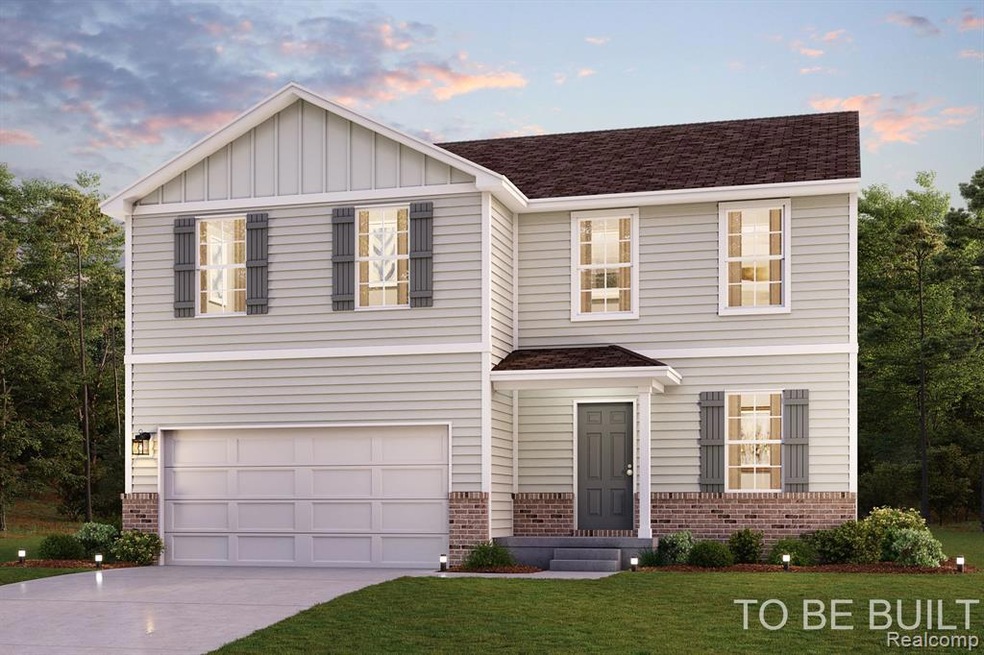
$324,991
- 4 Beds
- 3 Baths
- 1,774 Sq Ft
- 9045 Loggers Run
- Newport, MI
Be charmed by this new COMPLETED home in the vibrant Newport Creek Community! The Dupont Plan is a new two-story home with an open layout that seamlessly connects the Living, Dining, and Kitchen areas. It is perfect for modern living. The kitchen features cabinetry, granite countertops, and stainless steel appliances, including a smooth-top range, microwave hood, dishwasher, and Luxury Vinyl
Kelly Hayes WJH Brokerage MI LLC
