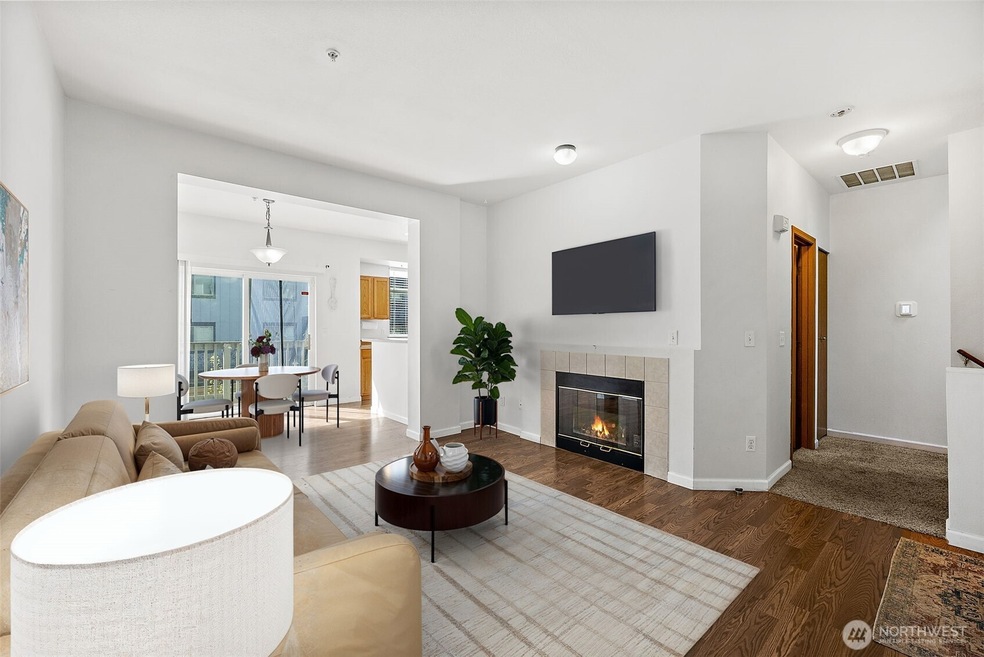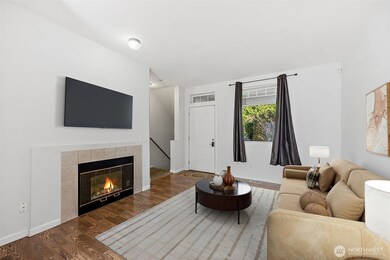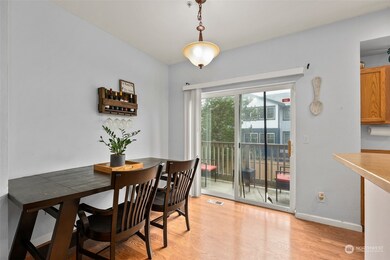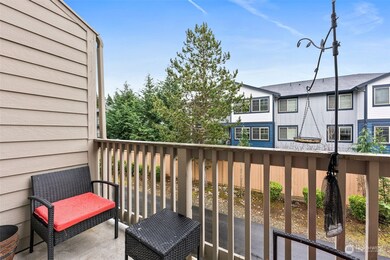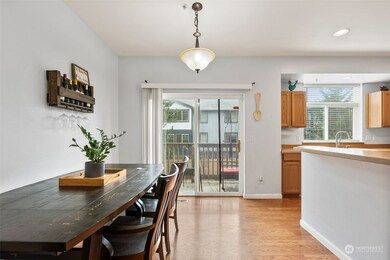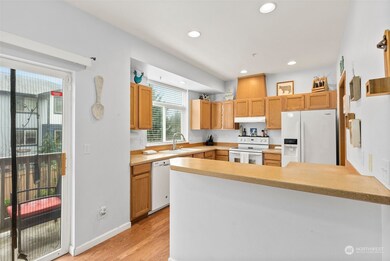
$454,900
- 2 Beds
- 2.5 Baths
- 1,472 Sq Ft
- 21406 104th Street Ct E
- Bonney Lake, WA
Freshly updated and full of charm, this Bonney Lake townhome features new interior paint, beautiful hardwood floors, and brand-new central A/C for year-round comfort. The open concept layout includes a cozy fireplace and flows effortlessly into a low-maintenance yard — perfect for entertaining or unwinding. Upstairs bedrooms offer Vaulted Ceilings and Walk-in Closets, while the spacious Primary
Deonna Goetz Terrafin
