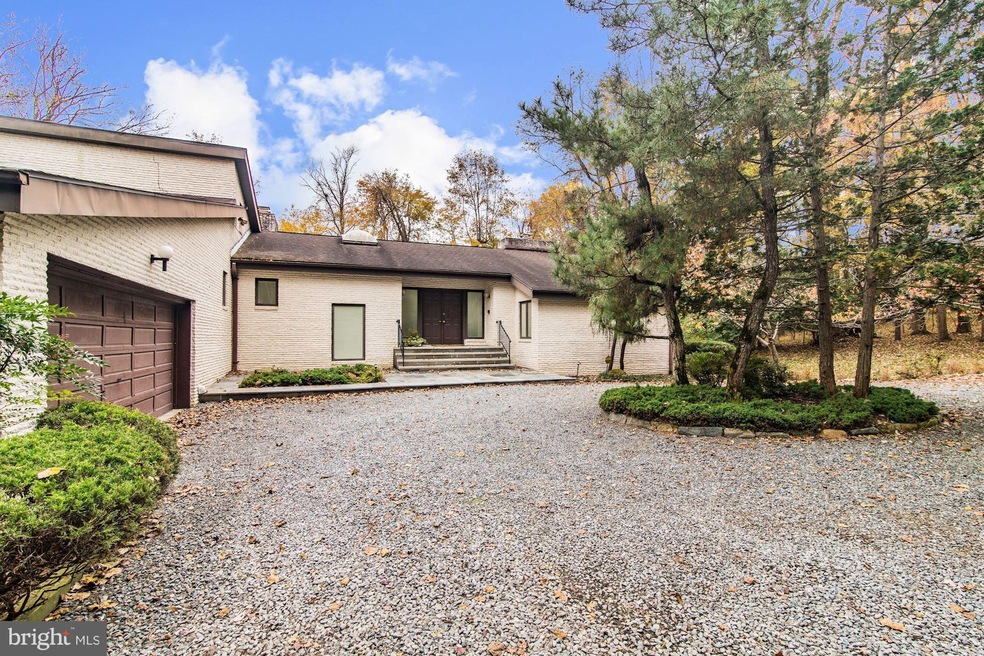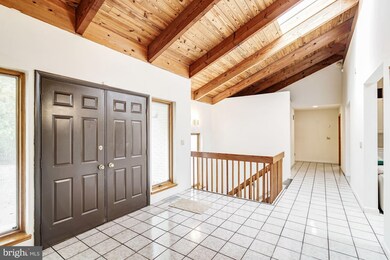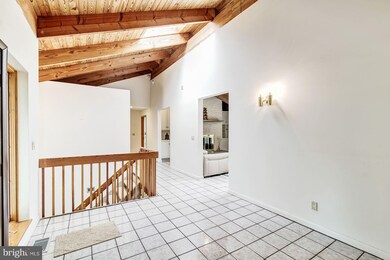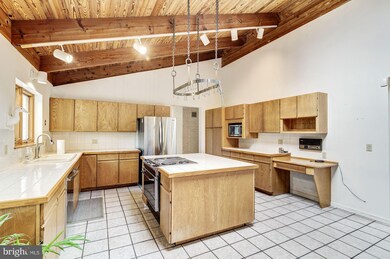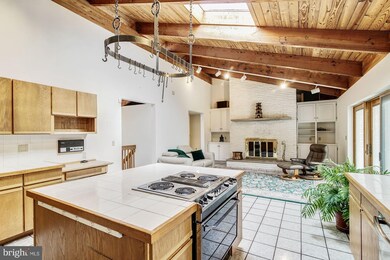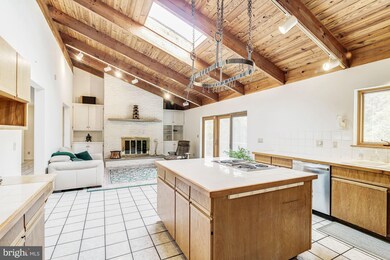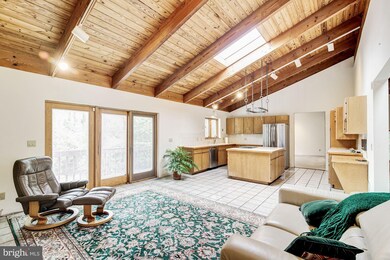
9014 Old Dominion Dr McLean, VA 22102
Highlights
- View of Trees or Woods
- 2.95 Acre Lot
- Deck
- Spring Hill Elementary School Rated A
- Open Floorplan
- Contemporary Architecture
About This Home
As of January 2019A one of a kind striking contemporary home situated on a private 3-acre lot centrally located close to Great Falls, McLean, and Tysons. Custom built and handcrafted with the finest woods this home features vaulted ceilings, exposed beams, skylights, an open floor plan with stunning views of the surrounding woods and multiple access points to the oversized back deck ideal for watching the seasons change and entertaining friends and family. The master bedroom offers a dressing room, attached bath with a jetted soaking tub and separate shower, and a loft featuring a built-in rock wall. The lower level is game day ready and features a spacious recreation room with a fireplace and wet bar, two additional bedrooms, two full baths, an office, and walks out to the private wooded yard. Enjoy the convenient location of this home offering easy access to shopping, dining, parks and trails, and major commuter routes.
Co-Listed By
Andrea Roberts
FASS Results, LLC
Last Buyer's Agent
JERRY Jewell
Realtyforce, Inc.
Home Details
Home Type
- Single Family
Est. Annual Taxes
- $14,365
Year Built
- Built in 1982
Lot Details
- 2.95 Acre Lot
- Property is zoned 100
Parking
- 2 Car Direct Access Garage
- Garage Door Opener
- Circular Driveway
- Off-Street Parking
Home Design
- Contemporary Architecture
- Brick Exterior Construction
Interior Spaces
- Property has 2 Levels
- Open Floorplan
- Built-In Features
- Beamed Ceilings
- Wood Ceilings
- Cathedral Ceiling
- Skylights
- 4 Fireplaces
- Wood Burning Fireplace
- Fireplace With Glass Doors
- Fireplace Mantel
- Double Pane Windows
- Entrance Foyer
- Family Room Off Kitchen
- Combination Kitchen and Living
- Formal Dining Room
- Den
- Game Room
- Storage Room
- Utility Room
- Views of Woods
Kitchen
- Gas Oven or Range
- <<microwave>>
- Dishwasher
- Kitchen Island
Flooring
- Carpet
- Ceramic Tile
Bedrooms and Bathrooms
- En-Suite Primary Bedroom
- Walk-In Closet
Laundry
- Laundry Room
- Laundry on main level
- Dryer
- Washer
Basement
- Walk-Out Basement
- Basement Fills Entire Space Under The House
- Connecting Stairway
- Interior and Exterior Basement Entry
- Basement Windows
Outdoor Features
- Deck
- Porch
Schools
- Spring Hill Elementary School
- Cooper Middle School
- Langley High School
Utilities
- Forced Air Zoned Heating and Cooling System
- Heat Pump System
- Well
- Electric Water Heater
- Septic Equal To The Number Of Bedrooms
Community Details
- No Home Owners Association
- Elkins Subdivision
Listing and Financial Details
- Assessor Parcel Number 0134 01 0024
Ownership History
Purchase Details
Home Financials for this Owner
Home Financials are based on the most recent Mortgage that was taken out on this home.Purchase Details
Similar Homes in the area
Home Values in the Area
Average Home Value in this Area
Purchase History
| Date | Type | Sale Price | Title Company |
|---|---|---|---|
| Deed | $975,000 | Stewart Title Guaranty Co | |
| Gift Deed | -- | None Available |
Mortgage History
| Date | Status | Loan Amount | Loan Type |
|---|---|---|---|
| Open | $1,000,000 | Commercial | |
| Previous Owner | $180,000 | Credit Line Revolving | |
| Previous Owner | $728,650 | Stand Alone Refi Refinance Of Original Loan | |
| Previous Owner | $250,000 | Credit Line Revolving | |
| Previous Owner | $150,000 | Credit Line Revolving | |
| Previous Owner | $250,000 | Credit Line Revolving | |
| Previous Owner | $200,000 | Credit Line Revolving |
Property History
| Date | Event | Price | Change | Sq Ft Price |
|---|---|---|---|---|
| 08/15/2019 08/15/19 | Rented | $4,000 | 0.0% | -- |
| 07/21/2019 07/21/19 | Under Contract | -- | -- | -- |
| 07/01/2019 07/01/19 | For Rent | $4,000 | 0.0% | -- |
| 01/18/2019 01/18/19 | Sold | $975,000 | -11.4% | $223 / Sq Ft |
| 12/15/2018 12/15/18 | Pending | -- | -- | -- |
| 11/15/2018 11/15/18 | For Sale | $1,100,000 | -- | $252 / Sq Ft |
Tax History Compared to Growth
Tax History
| Year | Tax Paid | Tax Assessment Tax Assessment Total Assessment is a certain percentage of the fair market value that is determined by local assessors to be the total taxable value of land and additions on the property. | Land | Improvement |
|---|---|---|---|---|
| 2024 | $17,077 | $1,474,090 | $1,067,000 | $407,090 |
| 2023 | $15,347 | $1,359,990 | $1,015,000 | $344,990 |
| 2022 | $15,551 | $1,359,990 | $1,015,000 | $344,990 |
| 2021 | $14,651 | $1,248,460 | $923,000 | $325,460 |
| 2020 | $13,969 | $1,180,350 | $879,000 | $301,350 |
| 2019 | $14,366 | $1,213,830 | $879,000 | $334,830 |
| 2018 | $13,530 | $1,176,510 | $845,000 | $331,510 |
| 2017 | $13,949 | $1,201,460 | $845,000 | $356,460 |
| 2016 | $14,136 | $1,220,220 | $845,000 | $375,220 |
| 2015 | $13,618 | $1,220,220 | $845,000 | $375,220 |
| 2014 | $13,587 | $1,220,220 | $845,000 | $375,220 |
Agents Affiliated with this Home
-
Daud Bhatti

Seller's Agent in 2019
Daud Bhatti
Partners Real Estate
(703) 624-8290
1 in this area
72 Total Sales
-
Steve Wydler

Seller's Agent in 2019
Steve Wydler
Compass
(703) 851-8781
4 in this area
189 Total Sales
-
A
Seller Co-Listing Agent in 2019
Andrea Roberts
FASS Results, LLC
-
Phillip Brown

Buyer's Agent in 2019
Phillip Brown
Property Collective
(757) 234-1590
171 Total Sales
-
J
Buyer's Agent in 2019
JERRY Jewell
Realtyforce, Inc.
Map
Source: Bright MLS
MLS Number: VAFX101194
APN: 0134-01-0024
- 9020 Old Dominion Dr
- LOT 2 Elsiragy Ct
- 35A Elsiragy Ct
- 35B Elsiragy Ct
- 891 Chinquapin Rd
- 701 River Bend Rd
- 780 Falls Farm Ct
- 9324 Georgetown Pike
- 1017 Towlston Rd
- 8702 Old Dominion Dr
- 9400 Georgetown Pike
- 700 Cornwell Manor View Ct
- 9341 Cornwell Farm Dr
- 1109 Towlston Rd
- 1110 Kelso Rd
- 1033 Union Church Rd
- 1134 Towlston Rd
- 8541 Old Dominion Dr
- 1106 Hobnail Ct
- 8537 Old Dominion Dr
