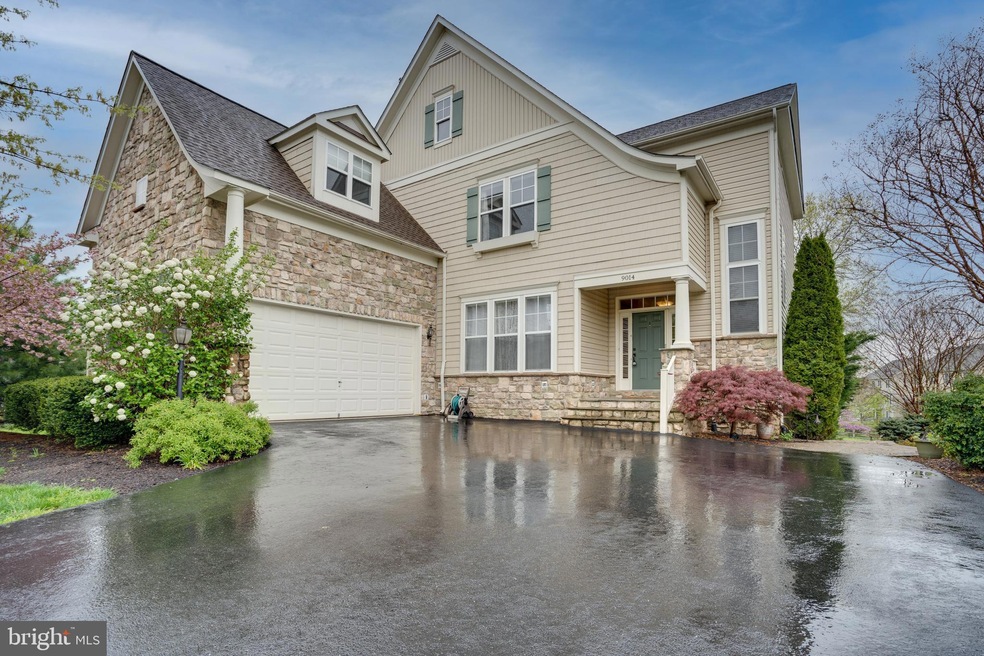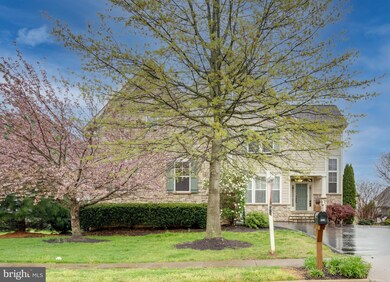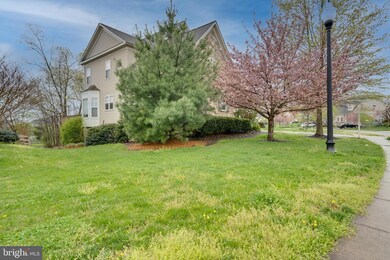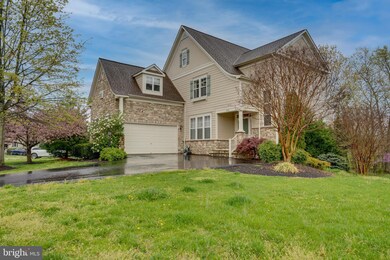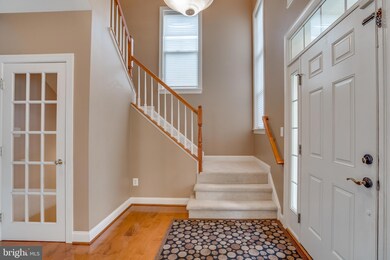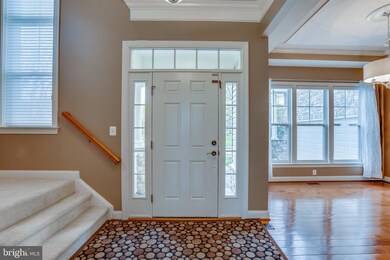
9014 Roaring Spring Loop Bristow, VA 20136
Linton Hall NeighborhoodHighlights
- Dutch Architecture
- 2 Fireplaces
- 2 Car Attached Garage
- Victory Elementary School Rated A-
- Community Pool
- 90% Forced Air Heating and Cooling System
About This Home
As of May 2021The contract fell through per HOA documents. The fence can't be built per HOA. Welcome home to Pembroke community! This 5 bedroom 3 1/2 bath home with a spacious floor plan is move in ready. Hardwood floors on main level. Stunning Chef's kitchen with large center island, granite countertops and stainless steel appliances. Fully finished, walk out basement includes 2 rooms that can be used as additional bedrooms, kitchenet and full bath. Dining room has a tray ceiling with custom molding. Master suite has 2 walk in closets, luxury bath and sitting area. Enjoy walking trails, streams, community pool and tennis courts. With close access to shopping, restaurants, historic parks, Manassas Battlefield, movies and nightly entertainment including at the Promenade at Virginia Gateway Shopping Plaza or Jiffy Lube Live, there is nothing that this home doesn't offer that will please. Easy access to VRE station to go to the Washington, DC and major airports. Don't miss out on this BEAUTY!!
Last Agent to Sell the Property
Samson Properties License #0225210659 Listed on: 04/15/2021

Home Details
Home Type
- Single Family
Est. Annual Taxes
- $6,585
Year Built
- Built in 2003
Lot Details
- 0.26 Acre Lot
- Property is zoned R4
HOA Fees
- $85 Monthly HOA Fees
Parking
- 2 Car Attached Garage
- Side Facing Garage
- Driveway
Home Design
- Dutch Architecture
- Vinyl Siding
Interior Spaces
- Property has 3 Levels
- 2 Fireplaces
- Basement Fills Entire Space Under The House
Bedrooms and Bathrooms
- 5 Main Level Bedrooms
Utilities
- 90% Forced Air Heating and Cooling System
- Natural Gas Water Heater
Listing and Financial Details
- Tax Lot 89
- Assessor Parcel Number 7496-83-2510
Community Details
Overview
- Pembrooke Subdivision
Recreation
- Community Pool
Ownership History
Purchase Details
Home Financials for this Owner
Home Financials are based on the most recent Mortgage that was taken out on this home.Purchase Details
Home Financials for this Owner
Home Financials are based on the most recent Mortgage that was taken out on this home.Purchase Details
Home Financials for this Owner
Home Financials are based on the most recent Mortgage that was taken out on this home.Purchase Details
Home Financials for this Owner
Home Financials are based on the most recent Mortgage that was taken out on this home.Similar Homes in Bristow, VA
Home Values in the Area
Average Home Value in this Area
Purchase History
| Date | Type | Sale Price | Title Company |
|---|---|---|---|
| Deed | $680,000 | Cardinal Title Group Llc | |
| Warranty Deed | $575,000 | Premier Title & Stlmnt Co | |
| Warranty Deed | $562,500 | Bay County Settlements Inc | |
| Deed | $520,510 | -- |
Mortgage History
| Date | Status | Loan Amount | Loan Type |
|---|---|---|---|
| Open | $704,480 | VA | |
| Previous Owner | $562,500 | VA | |
| Previous Owner | $416,408 | New Conventional |
Property History
| Date | Event | Price | Change | Sq Ft Price |
|---|---|---|---|---|
| 05/28/2021 05/28/21 | Sold | $680,000 | +6.3% | $146 / Sq Ft |
| 04/29/2021 04/29/21 | Pending | -- | -- | -- |
| 04/28/2021 04/28/21 | For Sale | $640,000 | 0.0% | $138 / Sq Ft |
| 04/17/2021 04/17/21 | Pending | -- | -- | -- |
| 04/15/2021 04/15/21 | For Sale | $640,000 | +11.3% | $138 / Sq Ft |
| 10/14/2018 10/14/18 | Sold | $575,000 | 0.0% | $177 / Sq Ft |
| 10/10/2018 10/10/18 | Pending | -- | -- | -- |
| 10/10/2018 10/10/18 | For Sale | $575,000 | +2.2% | $177 / Sq Ft |
| 06/30/2016 06/30/16 | Sold | $562,500 | 0.0% | $173 / Sq Ft |
| 04/25/2016 04/25/16 | Pending | -- | -- | -- |
| 04/14/2016 04/14/16 | For Sale | $562,500 | -- | $173 / Sq Ft |
Tax History Compared to Growth
Tax History
| Year | Tax Paid | Tax Assessment Tax Assessment Total Assessment is a certain percentage of the fair market value that is determined by local assessors to be the total taxable value of land and additions on the property. | Land | Improvement |
|---|---|---|---|---|
| 2024 | $7,438 | $747,900 | $186,500 | $561,400 |
| 2023 | $7,096 | $682,000 | $173,200 | $508,800 |
| 2022 | $7,229 | $642,400 | $168,100 | $474,300 |
| 2021 | $7,098 | $583,600 | $152,800 | $430,800 |
| 2020 | $8,313 | $536,300 | $152,800 | $383,500 |
| 2019 | $7,893 | $509,200 | $147,300 | $361,900 |
| 2018 | $6,007 | $497,500 | $147,300 | $350,200 |
| 2017 | $6,137 | $499,500 | $147,300 | $352,200 |
| 2016 | $6,246 | $513,500 | $147,300 | $366,200 |
| 2015 | $5,926 | $505,900 | $144,900 | $361,000 |
| 2014 | $5,926 | $476,400 | $140,200 | $336,200 |
Agents Affiliated with this Home
-

Seller's Agent in 2021
Dilyara Daminova
Samson Properties
(571) 499-2727
3 in this area
440 Total Sales
-

Buyer's Agent in 2021
Sarah Cho
Samson Properties
(703) 888-6160
1 in this area
57 Total Sales
-
B
Seller's Agent in 2016
Barbara Hendrickson
EXP Realty, LLC
-

Buyer's Agent in 2016
Alex Wood
Century 21 New Millennium
(540) 222-7700
63 Total Sales
Map
Source: Bright MLS
MLS Number: VAPW519912
APN: 7496-83-2510
- 7953 Sequoia Park Way
- 7948 Sequoia Park Way
- 12649 Victory Lakes Loop
- 12327 Jarrow Ln
- 8733 Farnham Way
- 8620 Diver Ct
- 12311 Jarrow Ln
- 8778 Grantham Ct
- 8715 Chorley Way
- 8899 Tenbury Ct
- 12253 Tulane Falls Dr
- 13015 Bourne Place
- 8112 Devlin Rd
- 12902 Martingale Ct
- 8637 Huddersfield Way
- 12205 Desoto Falls Ct
- 9318 Crestview Ridge Dr
- 9381 Crestview Ridge Dr
- 8105 Devlin Rd
- 246 Crestview Ridge Dr
