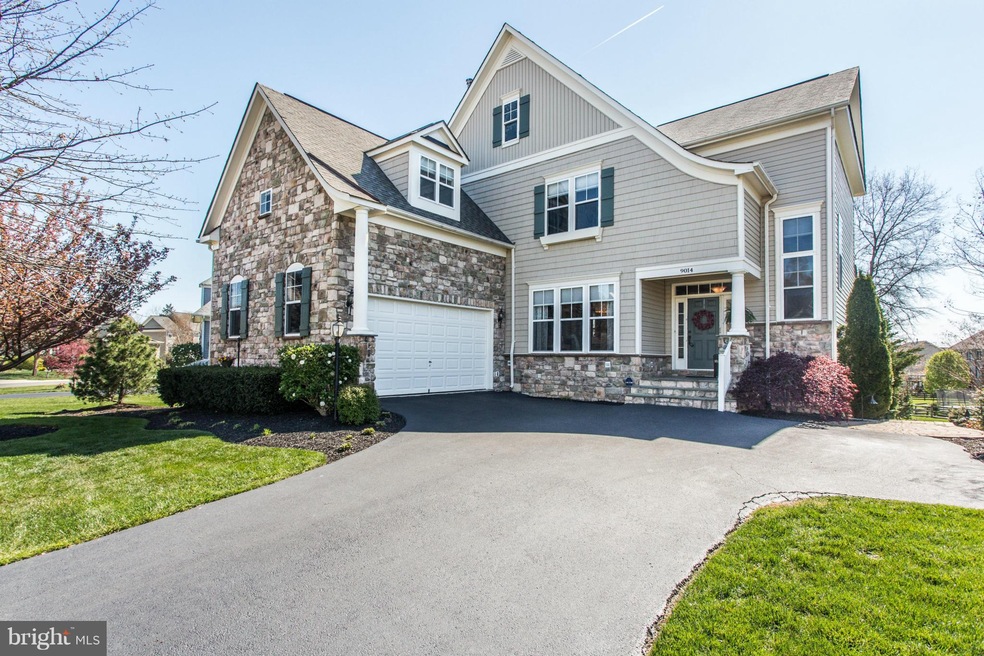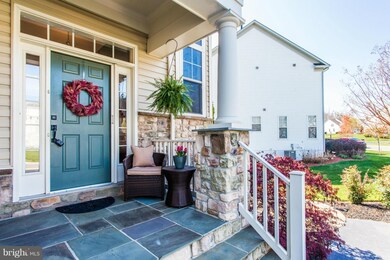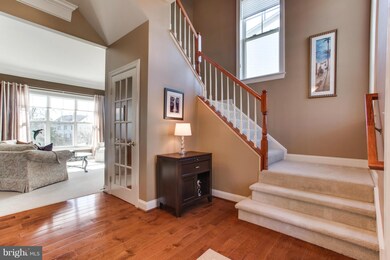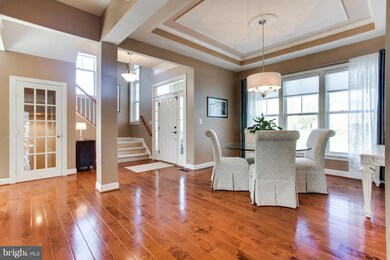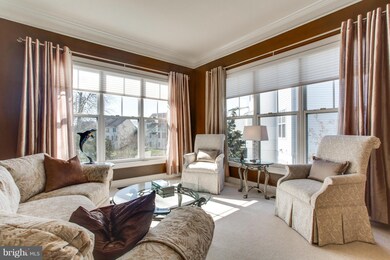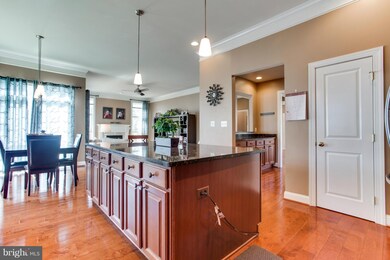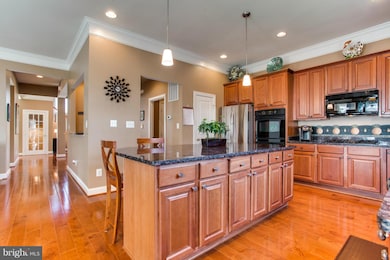
9014 Roaring Spring Loop Bristow, VA 20136
Linton Hall NeighborhoodHighlights
- View of Trees or Woods
- Open Floorplan
- Wood Flooring
- Victory Elementary School Rated A-
- Dutch Architecture
- 2 Fireplaces
About This Home
As of May 2021This 5 bedroom 3 1/2 bath home with a spacious floor plan is move in ready. Hdwd floors on main level. Eat in kitchen w/ granite counter tops, beautiful cabinets and walks out to the upper deck. Dining room has a tray ceiling with custom molding. Master suite has 2 walk in closets, luxury bath and sitting area. Won't Last!! Seller needs 1 hr. notice.
Last Agent to Sell the Property
Barbara Hendrickson
EXP Realty, LLC Listed on: 04/14/2016
Home Details
Home Type
- Single Family
Est. Annual Taxes
- $6,147
Year Built
- Built in 2003
Lot Details
- 0.26 Acre Lot
- Property is in very good condition
- Property is zoned R4
HOA Fees
- $88 Monthly HOA Fees
Parking
- 2 Car Attached Garage
- Garage Door Opener
Home Design
- Dutch Architecture
- Asphalt Roof
- Vinyl Siding
Interior Spaces
- Property has 3 Levels
- Open Floorplan
- Wet Bar
- Chair Railings
- Crown Molding
- Tray Ceiling
- Ceiling Fan
- 2 Fireplaces
- Fireplace With Glass Doors
- Window Treatments
- Entrance Foyer
- Family Room
- Dining Room
- Game Room
- Wood Flooring
- Views of Woods
Kitchen
- Eat-In Kitchen
- Built-In Double Oven
- Cooktop
- Microwave
- Ice Maker
- Dishwasher
- Kitchen Island
- Upgraded Countertops
- Disposal
Bedrooms and Bathrooms
- 5 Bedrooms
- En-Suite Primary Bedroom
- En-Suite Bathroom
- 3.5 Bathrooms
Laundry
- Front Loading Dryer
- Front Loading Washer
Finished Basement
- Walk-Out Basement
- Rear Basement Entry
Schools
- Victory Elementary School
- Marsteller Middle School
- Unity Reed High School
Utilities
- Forced Air Heating and Cooling System
- Natural Gas Water Heater
Community Details
- Built by MILLER AND SMITH
- Pembrooke Subdivision
Listing and Financial Details
- Tax Lot 89
- Assessor Parcel Number 218909
Ownership History
Purchase Details
Home Financials for this Owner
Home Financials are based on the most recent Mortgage that was taken out on this home.Purchase Details
Home Financials for this Owner
Home Financials are based on the most recent Mortgage that was taken out on this home.Purchase Details
Home Financials for this Owner
Home Financials are based on the most recent Mortgage that was taken out on this home.Purchase Details
Home Financials for this Owner
Home Financials are based on the most recent Mortgage that was taken out on this home.Similar Homes in Bristow, VA
Home Values in the Area
Average Home Value in this Area
Purchase History
| Date | Type | Sale Price | Title Company |
|---|---|---|---|
| Deed | $680,000 | Cardinal Title Group Llc | |
| Warranty Deed | $575,000 | Premier Title & Stlmnt Co | |
| Warranty Deed | $562,500 | Bay County Settlements Inc | |
| Deed | $520,510 | -- |
Mortgage History
| Date | Status | Loan Amount | Loan Type |
|---|---|---|---|
| Open | $704,480 | VA | |
| Previous Owner | $562,500 | VA | |
| Previous Owner | $416,408 | New Conventional |
Property History
| Date | Event | Price | Change | Sq Ft Price |
|---|---|---|---|---|
| 05/28/2021 05/28/21 | Sold | $680,000 | +6.3% | $146 / Sq Ft |
| 04/29/2021 04/29/21 | Pending | -- | -- | -- |
| 04/28/2021 04/28/21 | For Sale | $640,000 | 0.0% | $138 / Sq Ft |
| 04/17/2021 04/17/21 | Pending | -- | -- | -- |
| 04/15/2021 04/15/21 | For Sale | $640,000 | +11.3% | $138 / Sq Ft |
| 10/14/2018 10/14/18 | Sold | $575,000 | 0.0% | $177 / Sq Ft |
| 10/10/2018 10/10/18 | Pending | -- | -- | -- |
| 10/10/2018 10/10/18 | For Sale | $575,000 | +2.2% | $177 / Sq Ft |
| 06/30/2016 06/30/16 | Sold | $562,500 | 0.0% | $173 / Sq Ft |
| 04/25/2016 04/25/16 | Pending | -- | -- | -- |
| 04/14/2016 04/14/16 | For Sale | $562,500 | -- | $173 / Sq Ft |
Tax History Compared to Growth
Tax History
| Year | Tax Paid | Tax Assessment Tax Assessment Total Assessment is a certain percentage of the fair market value that is determined by local assessors to be the total taxable value of land and additions on the property. | Land | Improvement |
|---|---|---|---|---|
| 2024 | $7,438 | $747,900 | $186,500 | $561,400 |
| 2023 | $7,096 | $682,000 | $173,200 | $508,800 |
| 2022 | $7,229 | $642,400 | $168,100 | $474,300 |
| 2021 | $7,098 | $583,600 | $152,800 | $430,800 |
| 2020 | $8,313 | $536,300 | $152,800 | $383,500 |
| 2019 | $7,893 | $509,200 | $147,300 | $361,900 |
| 2018 | $6,007 | $497,500 | $147,300 | $350,200 |
| 2017 | $6,137 | $499,500 | $147,300 | $352,200 |
| 2016 | $6,246 | $513,500 | $147,300 | $366,200 |
| 2015 | $5,926 | $505,900 | $144,900 | $361,000 |
| 2014 | $5,926 | $476,400 | $140,200 | $336,200 |
Agents Affiliated with this Home
-

Seller's Agent in 2021
Dilyara Daminova
Samson Properties
(571) 499-2727
3 in this area
440 Total Sales
-

Buyer's Agent in 2021
Sarah Cho
Samson Properties
(703) 888-6160
1 in this area
57 Total Sales
-
B
Seller's Agent in 2016
Barbara Hendrickson
EXP Realty, LLC
-

Buyer's Agent in 2016
Alex Wood
Century 21 New Millennium
(540) 222-7700
63 Total Sales
Map
Source: Bright MLS
MLS Number: 1000300629
APN: 7496-83-2510
- 7953 Sequoia Park Way
- 7948 Sequoia Park Way
- 12649 Victory Lakes Loop
- 12327 Jarrow Ln
- 8733 Farnham Way
- 8620 Diver Ct
- 12311 Jarrow Ln
- 8778 Grantham Ct
- 8715 Chorley Way
- 8899 Tenbury Ct
- 12253 Tulane Falls Dr
- 13015 Bourne Place
- 8112 Devlin Rd
- 12902 Martingale Ct
- 8637 Huddersfield Way
- 12205 Desoto Falls Ct
- 9318 Crestview Ridge Dr
- 9381 Crestview Ridge Dr
- 8105 Devlin Rd
- 246 Crestview Ridge Dr
