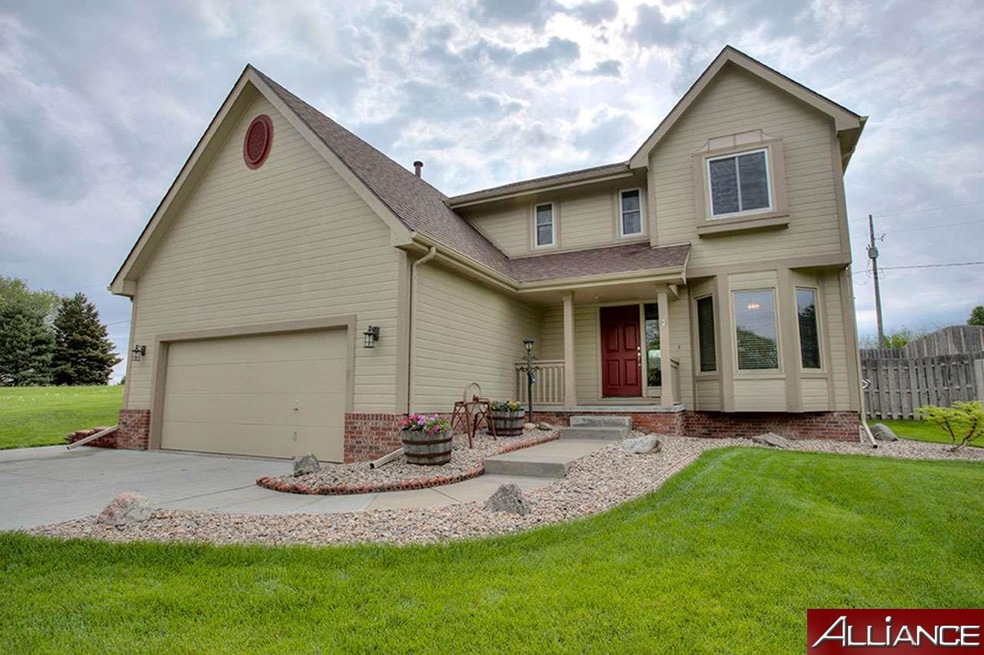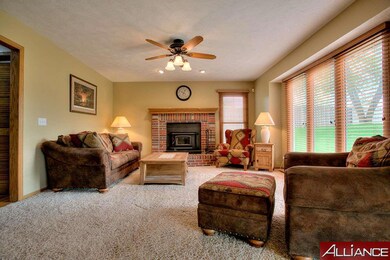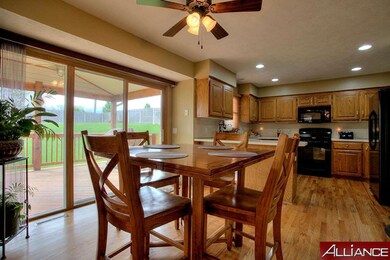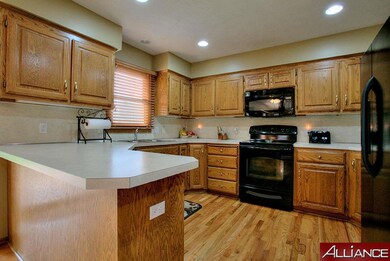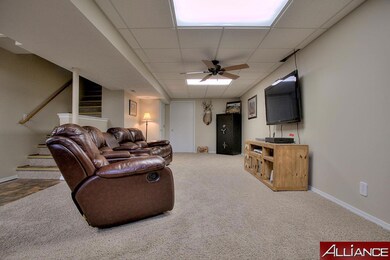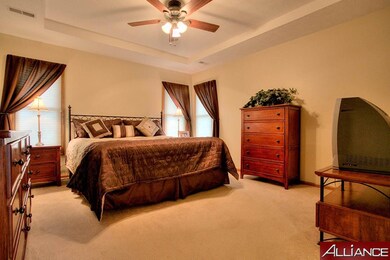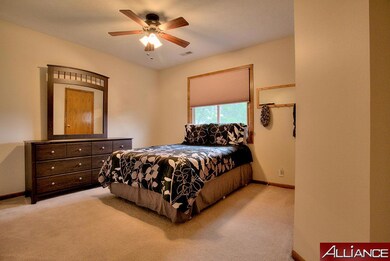
9015 Bellvue Dr Plattsmouth, NE 68048
Estimated Value: $362,353 - $440,000
Highlights
- Cathedral Ceiling
- Balcony
- Covered Deck
- Wood Flooring
- 2 Car Attached Garage
- Walk-In Closet
About This Home
As of June 2015This elegant home captures your attention from the time you walk in the door. Seated on a quiet street & well-kept neighborhood, this Beaver Lake home highlights a private backyard, covered deck & lake view. Inside, there's a fireplace in the living room & ceiling fans to keep the fresh air circulating. Hardwood floors add luxury in the dining room & kitchen. Downstairs, there's a rec room featuring the home's 2nd kitchen, plus a 3/4 bathroom. Ownership gives you access to the lake & clubhouse.
Last Agent to Sell the Property
Nebraska Realty License #20050665 Listed on: 05/06/2015

Home Details
Home Type
- Single Family
Est. Annual Taxes
- $3,158
Year Built
- Built in 1997
Lot Details
- Lot Dimensions are 74 x 156 x 100 x 118
- Privacy Fence
- Sloped Lot
HOA Fees
- $75 Monthly HOA Fees
Parking
- 2 Car Attached Garage
Home Design
- Composition Roof
- Hardboard
Interior Spaces
- 2-Story Property
- Cathedral Ceiling
- Ceiling Fan
- Window Treatments
- Living Room with Fireplace
- Basement
Kitchen
- Oven
- Microwave
- Dishwasher
- Disposal
Flooring
- Wood
- Wall to Wall Carpet
- Vinyl
Bedrooms and Bathrooms
- 4 Bedrooms
- Walk-In Closet
- Dual Sinks
Outdoor Features
- Balcony
- Covered Deck
Schools
- Conestoga Elementary And Middle School
- Conestoga High School
Utilities
- Forced Air Heating and Cooling System
- Heating System Uses Propane
- Private Water Source
- Private Sewer
Community Details
- Association fees include club house, lake, common area maintenance
- Beaver Lake Subdivision
Listing and Financial Details
- Assessor Parcel Number 130070114
- Tax Block 9000
Ownership History
Purchase Details
Home Financials for this Owner
Home Financials are based on the most recent Mortgage that was taken out on this home.Purchase Details
Home Financials for this Owner
Home Financials are based on the most recent Mortgage that was taken out on this home.Purchase Details
Purchase Details
Home Financials for this Owner
Home Financials are based on the most recent Mortgage that was taken out on this home.Similar Homes in Plattsmouth, NE
Home Values in the Area
Average Home Value in this Area
Purchase History
| Date | Buyer | Sale Price | Title Company |
|---|---|---|---|
| Brandenburg Matthew | $203,000 | Ambassador Title Svcs | |
| Miner Brian K | -- | -- | |
| Federal National Mortgage Association | $149,245 | -- | |
| Crees Jon E | $149,000 | -- |
Mortgage History
| Date | Status | Borrower | Loan Amount |
|---|---|---|---|
| Open | Brandenburg Matthew | $207,364 | |
| Closed | Miner Brian K | $152,000 | |
| Closed | Miner Brian K | $19,600 | |
| Closed | Miner Brian K | $138,000 | |
| Closed | Miner Brian K | $137,700 | |
| Previous Owner | Crees Jon E | $141,800 | |
| Previous Owner | Crees Jon E | $25,000 | |
| Previous Owner | Crees Jon E | $141,550 |
Property History
| Date | Event | Price | Change | Sq Ft Price |
|---|---|---|---|---|
| 06/30/2015 06/30/15 | Sold | $203,000 | +1.5% | $84 / Sq Ft |
| 05/16/2015 05/16/15 | Pending | -- | -- | -- |
| 05/06/2015 05/06/15 | For Sale | $200,000 | -- | $83 / Sq Ft |
Tax History Compared to Growth
Tax History
| Year | Tax Paid | Tax Assessment Tax Assessment Total Assessment is a certain percentage of the fair market value that is determined by local assessors to be the total taxable value of land and additions on the property. | Land | Improvement |
|---|---|---|---|---|
| 2024 | -- | $311,070 | $30,930 | $280,140 |
| 2023 | $4,105 | $299,749 | $26,874 | $272,875 |
| 2022 | $4,105 | $285,957 | $28,218 | $257,739 |
| 2021 | $3,682 | $247,623 | $9,523 | $238,100 |
| 2020 | $3,699 | $241,288 | $8,856 | $232,432 |
| 2019 | $3,462 | $213,045 | $3,614 | $209,431 |
| 2018 | $3,405 | $213,045 | $3,614 | $209,431 |
| 2017 | $3,212 | $198,435 | $3,614 | $194,821 |
| 2016 | $3,074 | $198,435 | $3,614 | $194,821 |
| 2015 | $2,732 | $177,087 | $3,614 | $173,473 |
| 2014 | $3,158 | $177,087 | $3,614 | $173,473 |
Agents Affiliated with this Home
-
DAVID MATNEY

Seller's Agent in 2015
DAVID MATNEY
Nebraska Realty
(402) 490-6771
102 Total Sales
-
Crystal Santamaria

Buyer's Agent in 2015
Crystal Santamaria
BHHS Ambassador Real Estate
(402) 681-4522
121 Total Sales
Map
Source: Great Plains Regional MLS
MLS Number: 21508269
APN: 130070114
- 8917 Murray Dr
- 9109 Murray Dr
- 1402 Elm Creek Rd
- 1928 Beaver Lake Blvd
- 1930 Beaver Lake Blvd
- 2206 Beaver Lake Blvd
- 1812 Beaver Lake Blvd
- 1507 Beaver Lake Blvd
- 1205 Beaver Ct
- 8887 Verdon Cir
- 8849 Verdon Cir
- 1704 Beaver Lake Blvd
- 8833 Verdon Cir
- 1002 Oak Ct
- 903 Mead Ct
- 1782 Lake Ridge Dr
- 9010 Monroe Rd
- 2114 Murray Rd
- 823 Beaver Lake Blvd
- 1123 Beaver Lake Blvd
- 9015 Bellvue Dr
- 9011 Bellvue Dr
- 8915 Bellvue Dr
- 9008 Murray Dr
- 9012 Murray Dr
- 9007 Bellevue Dr
- 9021 Bellvue Dr
- 9021 Bellvue Dr
- 8920 Murray Dr
- 9020 Bellvue Dr
- 9003 Bellvue Dr
- 9105 Bellvue Dr
- 9100 Murray Dr
- 2507 Murray Dr
- 9018 Murray Dr
- 8919 Murray Dr
- 9006 Bellvue Dr
- 9013 Murray Dr
- 9106 Bellvue Dr
- 8921 Murray Dr
