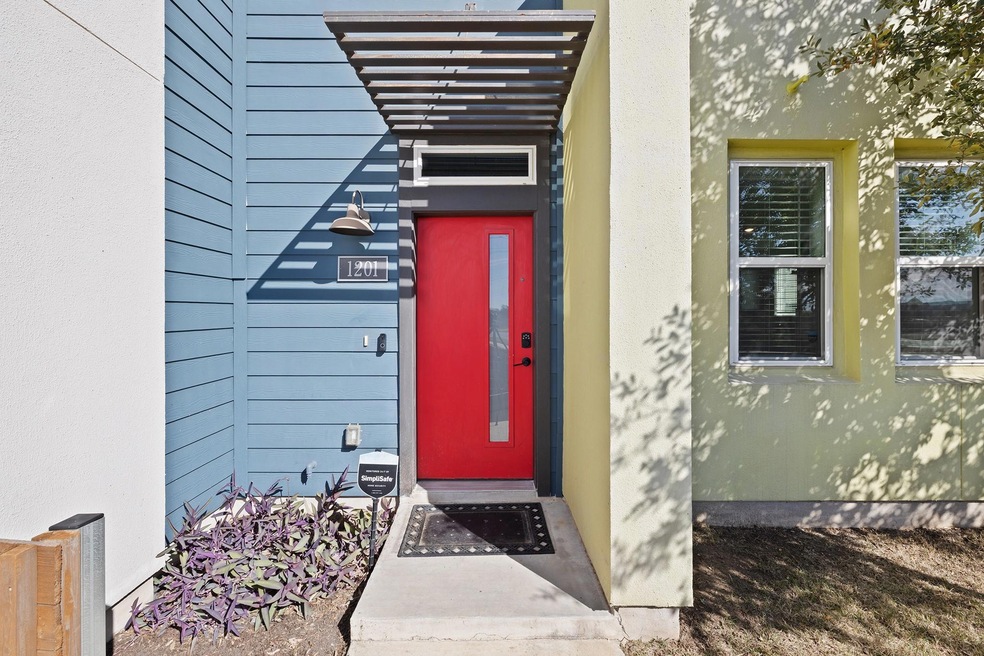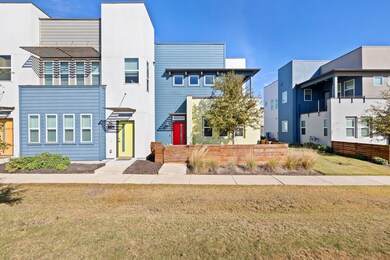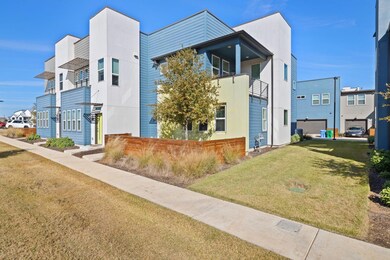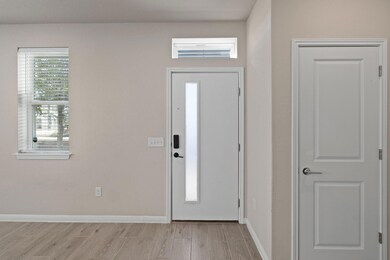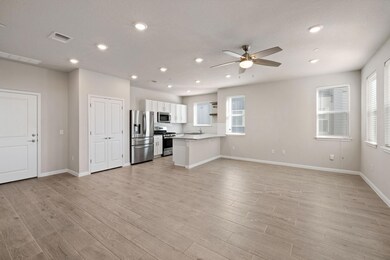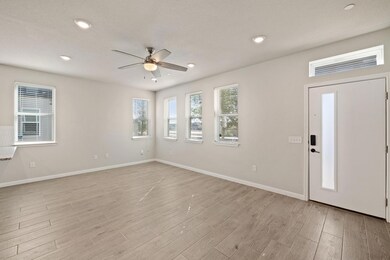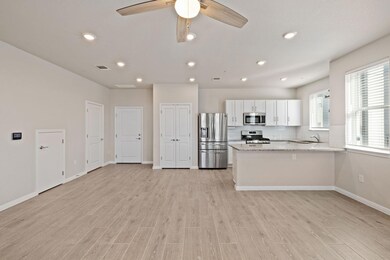9015 Cattle Baron Path Unit 1201 Austin, TX 78747
Bluff Springs NeighborhoodHighlights
- Open Floorplan
- Property is near public transit
- Community Pool
- Deck
- Granite Countertops
- Pet Amenities
About This Home
Discover modern living in this vibrant South Austin townhome, situated in a newly developed community near Southpark Meadows and Onion Creek Metropolitan Park. The open-concept living and dining area invites relaxation and entertainment, while the spacious primary suite offers a private balcony for serene moments. With a two-car garage, easy access to premier shopping, dining, and outdoor activities, this home blends style, comfort, and convenience perfectly.
Listing Agent
RA Residential Brokerage Phone: (512) 537-8623 License #0643474 Listed on: 05/23/2025
Condo Details
Home Type
- Condominium
Year Built
- Built in 2019
Lot Details
- Southwest Facing Home
- Front Yard Fenced
- Landscaped
- Sprinkler System
- Few Trees
Parking
- 2 Car Attached Garage
- Rear-Facing Garage
- Garage Door Opener
- Guest Parking
Home Design
- Slab Foundation
- Shingle Roof
- Composition Roof
- Concrete Siding
- HardiePlank Type
Interior Spaces
- 1,493 Sq Ft Home
- 2-Story Property
- Open Floorplan
- Ceiling Fan
- Recessed Lighting
- Blinds
- Window Screens
- Storage
- Washer and Dryer
- Smart Thermostat
Kitchen
- Eat-In Kitchen
- Free-Standing Gas Oven
- Gas Range
- Microwave
- Dishwasher
- Granite Countertops
- Quartz Countertops
- Disposal
Flooring
- Carpet
- Vinyl
Bedrooms and Bathrooms
- 3 Bedrooms
- Walk-In Closet
- Double Vanity
Outdoor Features
- Balcony
- Deck
- Exterior Lighting
Schools
- Blazier Elementary School
- Paredes Middle School
- Akins High School
Utilities
- Central Heating and Cooling System
- Heating System Uses Natural Gas
- Underground Utilities
- Tankless Water Heater
- High Speed Internet
- Cable TV Available
Additional Features
- Energy-Efficient Thermostat
- Property is near public transit
Listing and Financial Details
- Security Deposit $2,000
- Tenant pays for all utilities
- The owner pays for association fees, common area maintenance, exterior maintenance
- 12 Month Lease Term
- $75 Application Fee
- Assessor Parcel Number 04360126320000
- Tax Block Q
Community Details
Overview
- Property has a Home Owners Association
- 80 Units
- Goodnight Ranch Townhomes Subdivision
Amenities
- Community Barbecue Grill
- Picnic Area
- Courtyard
- Common Area
- Community Mailbox
Recreation
- Community Pool
- Dog Park
Pet Policy
- Pet Deposit $400
- Pet Amenities
- Dogs and Cats Allowed
Map
Source: Unlock MLS (Austin Board of REALTORS®)
MLS Number: 6932201
- 9015 Cattle Baron Path Unit 2005
- 9015 Cattle Baron Path Unit 702
- 9015 Cattle Baron Path Unit 1502
- 9015 Cattle Baron Path Unit 404
- 9015 Cattle Baron Path Unit 504
- 9015 Cattle Baron Path Unit 403
- 9025 Cattle Baron Path
- 9027 Cattle Baron Path
- 9029 Cattle Baron Path
- Congress Plan at Goodnight Ranch - Paseo Court
- Bullock Plan at Goodnight Ranch - Paseo Court
- Plan 2316 at Goodnight Ranch - The Ramble
- Plan 2443 at Goodnight Ranch - The Ramble
- Zilker Plan at Goodnight Ranch - Paseo Court
- TBD E Slaughter Ln
- 9031 Cattle Baron Path
- 9033 Cattle Baron Path
- 5701 Baythorne Dr
- 5705 Baythorne Dr
- 9101 Cattle Baron Path
- 9015 Cattle Baron Path Unit 1502
- 9015 Cattle Baron Path Unit 1805
- 9015 Cattle Baron Path Unit 1604
- 9015 Cattle Baron Path Unit 301
- 9015 Cattle Baron Path Unit 501
- 9015 Cattle Baron Path Unit 2003
- 8712 Slater Dr
- 8717 Blaze Dr
- 8801 Whitter Dr Unit B
- 5408 Baythorne Dr Unit A
- 5913 Charles Merle Dr Unit 16
- 5709 Charles Merle Dr Unit B
- 5605 Charles Merle Dr Unit A
- 5417 Charles Merle Dr Unit 94
- 9005 Alderman Dr
- 5513 Charles Merle Dr Unit A
- 5501 Charles Merle Dr
- 5900 Charles Merle Dr
- 2022 E Slaughter Ln
- 5204 Charles Merle Dr
