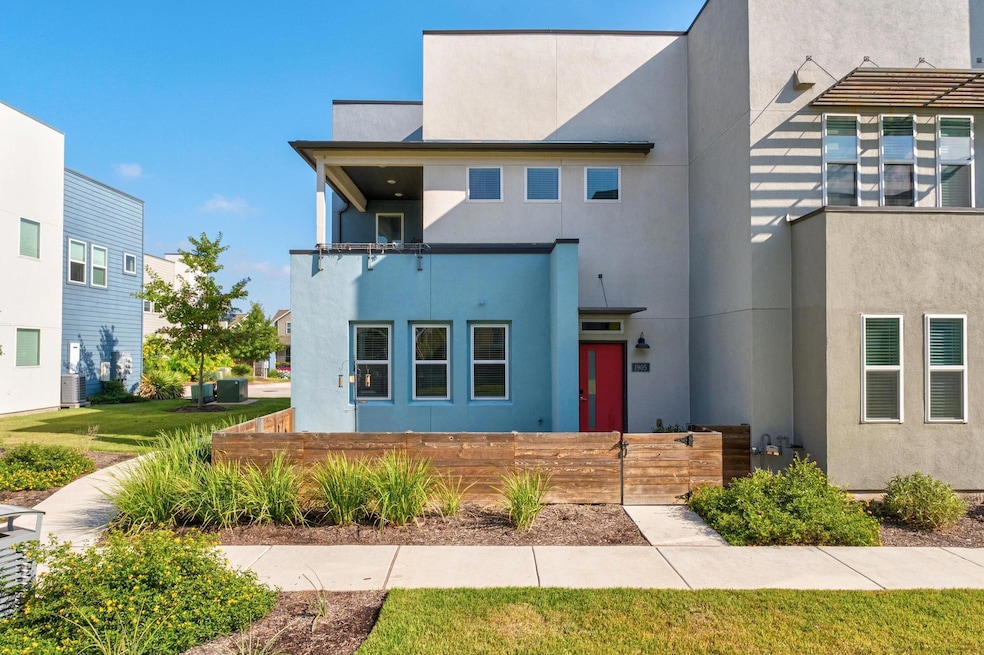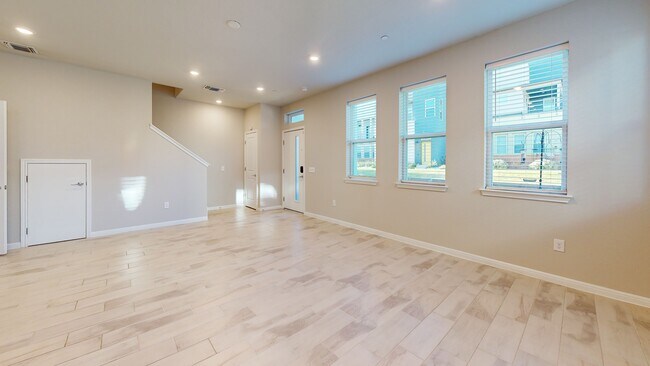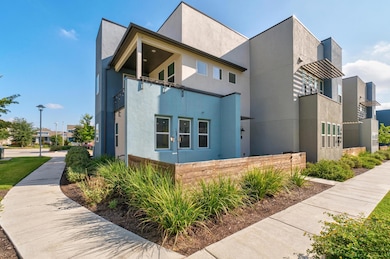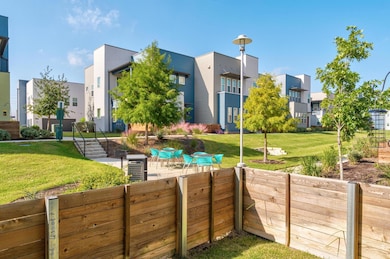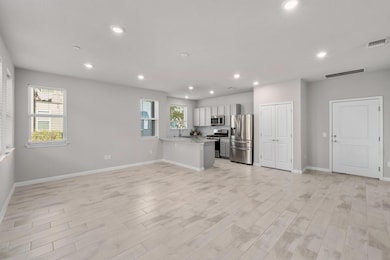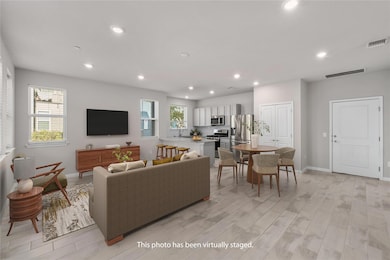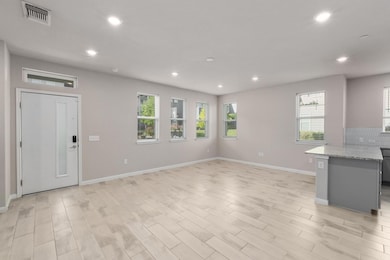
9015 Cattle Baron Path Unit 1905 Austin, TX 78747
Bluff Springs NeighborhoodEstimated payment $2,317/month
Highlights
- Hot Property
- Clubhouse
- Corner Lot
- Open Floorplan
- Planned Social Activities
- High Ceiling
About This Home
Bright & inviting townhome in Goodnight Ranch! Welcome to this beautifully maintained 3-bedroom, 2.5-bathroom home in one of South Austin’s most desirable communities. This light-filled unit overlooks a beautifully manicured courtyard with picnic tables, native plants, and walking trails! It's the perfect place for relaxing outdoors or gathering with neighbors. Inside the home, you’ll find brand-new carpet upstairs, fresh paint downstairs, and clean, neutral finishes throughout. The spacious, open-concept layout is flooded with light, making it feel instantly cheery. The warm vibes continue as you make your way to the kitchen, which flows effortlessly into the dining and living areas. Notice the spacious pantry, powder bath for guests, and bonus storage under the stairs! All of the carpet upstairs is brand new, making this home truly move-in ready. The primary suite includes a private balcony ideal for catching a breeze at sunset, and the two secondary bedrooms share a convenient jack-and-jill bath. The Samsung washer and dryer are tucked away upstairs and will convey with the sale. The home also features an attached 2-car garage with a tankless water heater and a free-standing deep freezer that will convey with the sale! Enjoy a low-maintenance lifestyle with HOA-covered lawn care, pest control, and exterior upkeep, plus direct access to the community’s walking trails that connect to Onion Creek Metropolitan Park. All appliances convey making this an easy move-in opportunity. Just a short stroll to Blazier Elementary, the community pool, walking trails, pocket parks, newly added retail, and everything Goodnight Ranch has to offer. You don't want to miss this one! **Buyers who close with our preferred lender, Park 65 Lending, will receive $2,500 of lender-paid closing costs.**
Listing Agent
Stanberry REALTORS Brokerage Phone: (512) 327-9310 License #0683770 Listed on: 10/29/2025
Townhouse Details
Home Type
- Townhome
Est. Annual Taxes
- $5,802
Year Built
- Built in 2021
Lot Details
- 3,324 Sq Ft Lot
- South Facing Home
- Front Yard Fenced
- Wood Fence
HOA Fees
- $260 Monthly HOA Fees
Parking
- 2 Car Attached Garage
- Rear-Facing Garage
- Garage Door Opener
Home Design
- Slab Foundation
- Composition Roof
- HardiePlank Type
- Stucco
Interior Spaces
- 1,493 Sq Ft Home
- 2-Story Property
- Open Floorplan
- High Ceiling
- Ceiling Fan
- Recessed Lighting
- Double Pane Windows
- Blinds
- Neighborhood Views
- Smart Thermostat
Kitchen
- Open to Family Room
- Breakfast Bar
- Oven
- Gas Range
- Microwave
- Free-Standing Freezer
- Plumbed For Ice Maker
- Dishwasher
- Stainless Steel Appliances
- Granite Countertops
- Disposal
Flooring
- Carpet
- Tile
Bedrooms and Bathrooms
- 3 Bedrooms
- Walk-In Closet
- Double Vanity
- Walk-in Shower
Laundry
- Dryer
- Washer
Outdoor Features
- Balcony
Schools
- Blazier Elementary School
- Paredes Middle School
- Akins High School
Utilities
- Central Heating and Cooling System
- Underground Utilities
- Natural Gas Connected
- Tankless Water Heater
- High Speed Internet
Listing and Financial Details
- Assessor Parcel Number 04360126550000
- Tax Block 19
Community Details
Overview
- Association fees include common area maintenance, landscaping, ground maintenance, maintenance structure, pest control
- Goodnight Ranch HOA
- Goodnight Ranch Subdivision
Amenities
- Community Barbecue Grill
- Picnic Area
- Courtyard
- Common Area
- Clubhouse
- Planned Social Activities
- Community Mailbox
Recreation
- Community Playground
- Community Pool
- Park
- Dog Park
Security
- Fire and Smoke Detector
- Fire Sprinkler System
Matterport 3D Tour
Map
Home Values in the Area
Average Home Value in this Area
Tax History
| Year | Tax Paid | Tax Assessment Tax Assessment Total Assessment is a certain percentage of the fair market value that is determined by local assessors to be the total taxable value of land and additions on the property. | Land | Improvement |
|---|---|---|---|---|
| 2025 | $5,284 | $321,608 | $13,294 | $308,314 |
| 2023 | $5,284 | $362,111 | $0 | $0 |
| 2022 | $5,864 | $342,486 | $10,635 | $331,851 |
Property History
| Date | Event | Price | List to Sale | Price per Sq Ft |
|---|---|---|---|---|
| 10/29/2025 10/29/25 | For Sale | $299,000 | -- | $200 / Sq Ft |
About the Listing Agent

Buying or selling a home is one of the biggest financial decisions you’ll make, and I’m here to help guide you every step of the way. With so many factors to consider—neighborhoods, schools, price points, and beyond—having a knowledgeable and dedicated realtor by your side makes all the difference.
Before real estate, I spent years as a public educator, and that passion for teaching carries over into my work today. I believe in making sure my clients feel informed, empowered, and
Ashley's Other Listings
Source: Unlock MLS (Austin Board of REALTORS®)
MLS Number: 5186180
APN: 960278
- 9015 Cattle Baron Path Unit 502
- 9015 Cattle Baron Path Unit 2001
- 9015 Cattle Baron Path Unit 403
- 9015 Cattle Baron Path Unit 504
- 9025 Cattle Baron Path
- 9029 Cattle Baron Path
- TBD E Slaughter Ln
- 9031 Cattle Baron Path
- 9033 Cattle Baron Path
- 5705 Baythorne Dr
- 9101 Cattle Baron Path
- 9103 Cattle Baron Path
- 9105 Cattle Baron Path
- 9314 Cattle Baron Path
- 8912 Cattalo Ln
- 5809 Charles Merle Dr Unit B
- 5504 Forks Rd
- 5506 Forks Rd
- 5602 Forks Rd
- 5604 Forks Rd
- 9015 Cattle Baron Path Unit 2003
- 9015 Cattle Baron Path Unit 1805
- 9015 Cattle Baron Path Unit 2005
- 9015 Cattle Baron Path Unit 1303
- 9000 Cattle Baron Path
- 5720 Baythorne Dr
- 6000 Baythorne Dr
- 9124 Cattle Baron Path
- 8800 Sikes Way
- 5801 A Charles Merle Dr
- 8712 Slater Dr
- 5913 Charles Merle Dr Unit 16
- 9005 Alderman Dr
- 5900 Charles Merle Dr
- 8916 Ipswich Bay Dr
- 5806 Rangeland Rd
- 2022 E Slaughter Ln
- 5204 Charles Merle Dr
- 3600 E Slaughter Ln
- 9132 Ipswich Bay Dr
