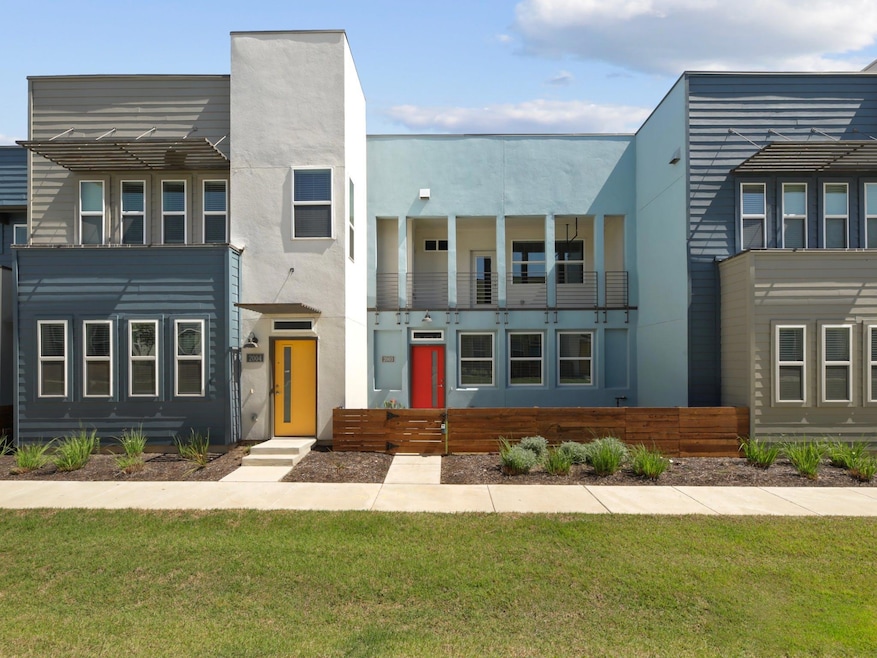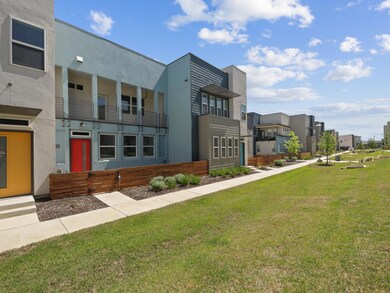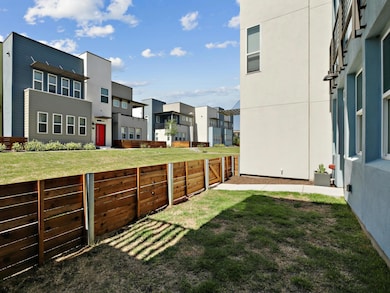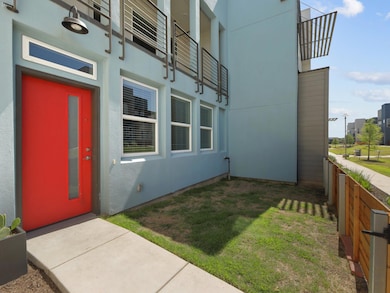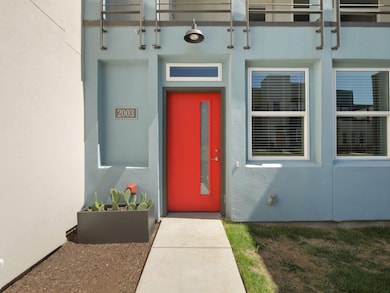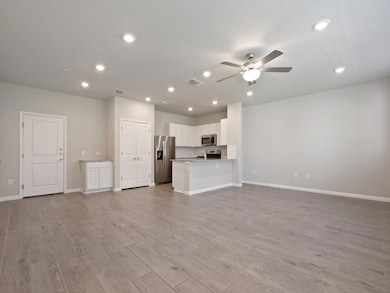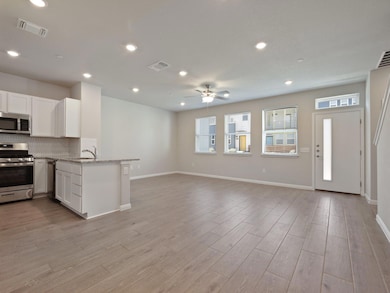9015 Cattle Baron Path Unit 2003 Austin, TX 78747
Bluff Springs NeighborhoodHighlights
- On-Site Retail
- Community Lake
- Granite Countertops
- Open Floorplan
- High Ceiling
- Private Yard
About This Home
Barely lived-in new construction townhome in Austin's ultra-hip Goodnight Ranch; easy commute to downtown Austin, Tesla, Austin Bergstrom Airport, IH35, Toll 45 and Toll 130. Lock and leave lifestyle, great community amenities, attached oversized 2-car garage, private veranda off master bedroom, and private fenced yard. Goodnight Ranch amenities include 3 miles of trails, community ponds, pocket parks, and a pool, with Creek Metropolitan Park and McKinney Falls State Park very nearby. Absolutely no cats, dogs negotiable; $50/month pet rent.
Listing Agent
The Groove Realty Brokerage Phone: (512) 876-9159 License #0751106 Listed on: 11/05/2025
Townhouse Details
Home Type
- Townhome
Year Built
- Built in 2020
Lot Details
- 3,324 Sq Ft Lot
- South Facing Home
- Sprinkler System
- Private Yard
- Front Yard
Parking
- 2 Car Garage
- Rear-Facing Garage
- Garage Door Opener
Home Design
- Slab Foundation
Interior Spaces
- 1,539 Sq Ft Home
- 2-Story Property
- Open Floorplan
- High Ceiling
- Ceiling Fan
- Recessed Lighting
- Home Security System
Kitchen
- Breakfast Bar
- Free-Standing Gas Oven
- Microwave
- Ice Maker
- Dishwasher
- Granite Countertops
- Disposal
Flooring
- Carpet
- Tile
Bedrooms and Bathrooms
- 3 Bedrooms
- Walk-In Closet
- Double Vanity
Laundry
- Dryer
- Washer
Outdoor Features
- Exterior Lighting
Schools
- Blazier Elementary School
- Paredes Middle School
- Akins High School
Utilities
- Zoned Heating and Cooling
- Vented Exhaust Fan
- Underground Utilities
- Natural Gas Connected
- Tankless Water Heater
- High Speed Internet
- Phone Available
Listing and Financial Details
- Security Deposit $2,400
- Tenant pays for all utilities
- The owner pays for association fees
- 12 Month Lease Term
- $40 Application Fee
- Assessor Parcel Number 04360126430000
- Tax Block 20
Community Details
Overview
- No Home Owners Association
- 4 Units
- Goodnight Ranch Subdivision
- Community Lake
Amenities
- Community Barbecue Grill
- Picnic Area
- Common Area
- On-Site Retail
- Community Mailbox
Recreation
- Sport Court
- Community Playground
- Community Pool
- Park
- Dog Park
- Trails
Pet Policy
- Pet Deposit $500
- Dogs Allowed
Security
- Fire and Smoke Detector
Map
Property History
| Date | Event | Price | List to Sale | Price per Sq Ft |
|---|---|---|---|---|
| 11/05/2025 11/05/25 | For Rent | $2,400 | +4.3% | -- |
| 02/11/2022 02/11/22 | Rented | $2,300 | +2.2% | -- |
| 01/29/2022 01/29/22 | Under Contract | -- | -- | -- |
| 01/24/2022 01/24/22 | Price Changed | $2,250 | -10.0% | $1 / Sq Ft |
| 01/02/2022 01/02/22 | Price Changed | $2,500 | +11.1% | $2 / Sq Ft |
| 01/01/2022 01/01/22 | For Rent | $2,250 | -- | -- |
Source: Unlock MLS (Austin Board of REALTORS®)
MLS Number: 2546644
- 9015 Cattle Baron Path Unit 502
- 9015 Cattle Baron Path Unit 2001
- 9015 Cattle Baron Path Unit 404
- 9015 Cattle Baron Path Unit 1905
- 9015 Cattle Baron Path Unit 403
- 9015 Cattle Baron Path Unit 504
- 9025 Cattle Baron Path
- 9029 Cattle Baron Path
- TBD E Slaughter Ln
- 9031 Cattle Baron Path
- 9033 Cattle Baron Path
- 5705 Baythorne Dr
- 9101 Cattle Baron Path
- 9103 Cattle Baron Path
- 9105 Cattle Baron Path
- 9314 Cattle Baron Path
- 8912 Cattalo Ln
- 5809 Charles Merle Dr Unit B
- 5504 Forks Rd
- 5506 Forks Rd
- 9015 Cattle Baron Path Unit 1805
- 9015 Cattle Baron Path Unit 2005
- 9015 Cattle Baron Path Unit 1303
- 9000 Cattle Baron Path
- 5720 Baythorne Dr
- 6000 Baythorne Dr
- 9124 Cattle Baron Path
- 8800 Sikes Way
- 5801 A Charles Merle Dr
- 8712 Slater Dr
- 5913 Charles Merle Dr Unit 16
- 9005 Alderman Dr
- 5900 Charles Merle Dr
- 8916 Ipswich Bay Dr
- 5806 Rangeland Rd
- 2022 E Slaughter Ln
- 5204 Charles Merle Dr
- 3600 E Slaughter Ln
- 9132 Ipswich Bay Dr
- 2001 E Slaughter Ln
