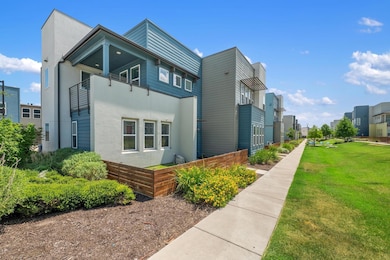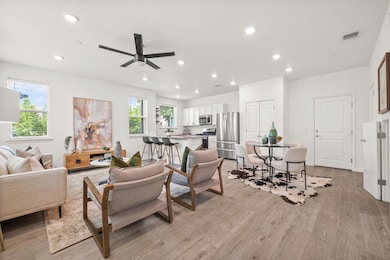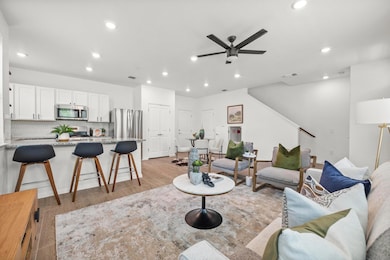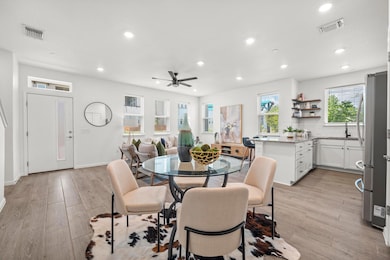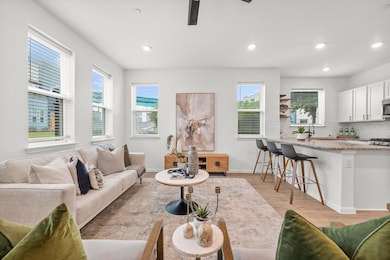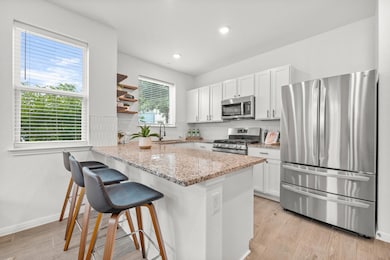9015 Cattle Baron Path Unit 2005 Austin, TX 78747
Bluff Springs NeighborhoodHighlights
- Clubhouse
- High Ceiling
- Neighborhood Views
- Corner Lot
- Granite Countertops
- Community Pool
About This Home
Welcome to this beautifully maintained 3-bedroom, 2.5-bath condo in the lively Goodnight Ranch community of southeast Austin. Built in 2020 by Homes by AVI, this home feels brand new with fresh paint, new carpet throughout, and updated fixtures that give it a crisp, modern feel.
The open-concept main level is bright and inviting, featuring a stylish kitchen with granite countertops, stainless steel appliances, and custom open shelving. The spacious living and dining areas create the perfect setup for relaxing or entertaining.
Upstairs, the primary suite offers a peaceful retreat with a large walk-in closet and a spa-inspired bath with dual vanities and a glass-enclosed shower. Two additional bedrooms and a full bath complete the upstairs layout, offering plenty of space and flexibility.
At Goodnight Ranch, you’ll enjoy more than just a great home—you’ll be part of a thoughtfully designed community. Explore miles of hike and bike trails, unwind at the resort-style pool, or enjoy one of the many parks and green spaces. A future town center is planned with shops, dining, and everyday conveniences, and McKinney Falls State Park and downtown Austin are both just minutes away.
Listing Agent
Moreland Properties Brokerage Phone: (512) 480-0848 License #0620846 Listed on: 10/16/2025

Condo Details
Home Type
- Condominium
Est. Annual Taxes
- $7,026
Year Built
- Built in 2020
Lot Details
- Southwest Facing Home
- Front Yard Fenced
- Landscaped
Parking
- 2 Car Attached Garage
- Rear-Facing Garage
- Community Parking Structure
Home Design
- Slab Foundation
- Composition Roof
- HardiePlank Type
- Stucco
Interior Spaces
- 1,493 Sq Ft Home
- 2-Story Property
- High Ceiling
- Ceiling Fan
- Recessed Lighting
- ENERGY STAR Qualified Windows
- Insulated Windows
- Blinds
- Window Screens
- Neighborhood Views
- Dryer
Kitchen
- Free-Standing Gas Range
- Microwave
- Dishwasher
- Stainless Steel Appliances
- Granite Countertops
- Disposal
Flooring
- Carpet
- Tile
Bedrooms and Bathrooms
- 3 Bedrooms
- Walk-In Closet
- Double Vanity
Home Security
Eco-Friendly Details
- ENERGY STAR Qualified Appliances
- Energy-Efficient HVAC
Outdoor Features
- Balcony
- Front Porch
Schools
- Blazier Elementary School
- Paredes Middle School
- Akins High School
Utilities
- Central Heating and Cooling System
- Vented Exhaust Fan
- Heating System Uses Natural Gas
- Underground Utilities
- Natural Gas Connected
- Tankless Water Heater
- High Speed Internet
Listing and Financial Details
- Security Deposit $2,500
- Tenant pays for all utilities
- The owner pays for association fees, common area maintenance, exterior maintenance, grounds care, insurance, management, repairs, roof maintenance
- Negotiable Lease Term
- $50 Application Fee
- Assessor Parcel Number 04360126450000
- Tax Block 20
Community Details
Overview
- Property has a Home Owners Association
- Built by Homes by AVI
- Goodnight Ranch Subdivision
Amenities
- Community Barbecue Grill
- Picnic Area
- Common Area
- Clubhouse
- Community Mailbox
Recreation
- Community Playground
- Community Pool
- Trails
Pet Policy
- Limit on the number of pets
- Pet Size Limit
- Pet Deposit $500
- Dogs and Cats Allowed
- Breed Restrictions
- Large pets allowed
Security
- Fire and Smoke Detector
Map
Source: Unlock MLS (Austin Board of REALTORS®)
MLS Number: 5178316
APN: 943213
- 9015 Cattle Baron Path Unit 404
- 9015 Cattle Baron Path Unit 1502
- 9015 Cattle Baron Path Unit 504
- 9015 Cattle Baron Path Unit 403
- 9025 Cattle Baron Path
- 9027 Cattle Baron Path
- 9029 Cattle Baron Path
- TBD E Slaughter Ln
- 9031 Cattle Baron Path
- 9033 Cattle Baron Path
- 5701 Baythorne Dr
- 5705 Baythorne Dr
- 9101 Cattle Baron Path
- 9103 Cattle Baron Path
- 9105 Cattle Baron Path
- 6000 Baythorne Dr
- 8912 Cattalo Ln
- 5504 Forks Rd
- 5506 Forks Rd
- 5511 Forks Rd
- 9015 Cattle Baron Path Unit 1303
- 9015 Cattle Baron Path Unit 1502
- 9015 Cattle Baron Path Unit 1805
- 9015 Cattle Baron Path Unit 301
- 9015 Cattle Baron Path Unit 2003
- 8800 Sikes Way
- 8712 Slater Dr
- 8717 Blaze Dr
- 8801 Whitter Dr Unit B
- 5408 Baythorne Dr Unit A
- 5913 Charles Merle Dr Unit 16
- 5709 Charles Merle Dr Unit B
- 5417 Charles Merle Dr Unit 94
- 9005 Alderman Dr
- 5513 Charles Merle Dr Unit A
- 5501 Charles Merle Dr
- 5900 Charles Merle Dr
- 8916 Ipswich Bay Dr
- 5806 Rangeland Rd
- 2022 E Slaughter Ln

