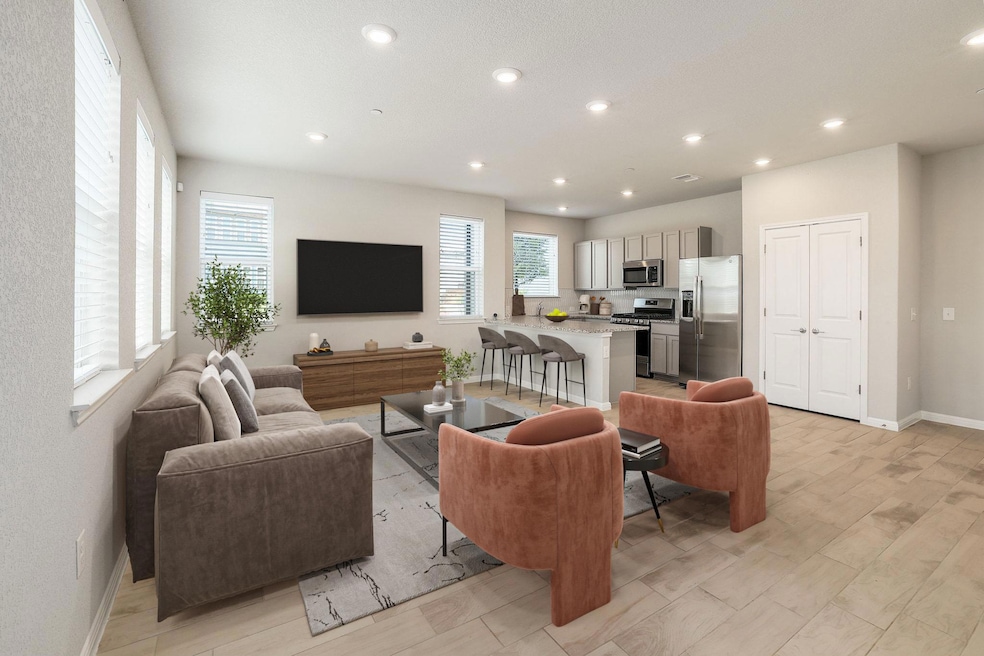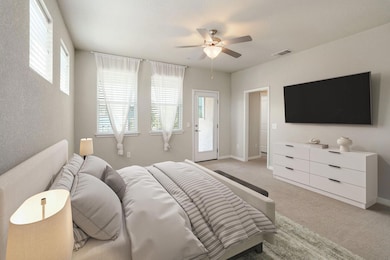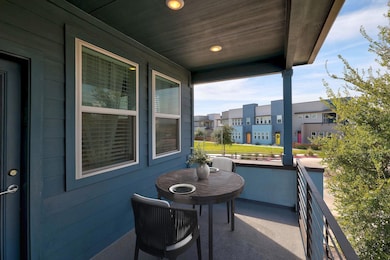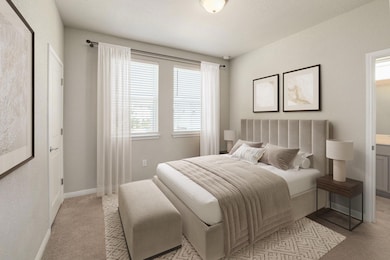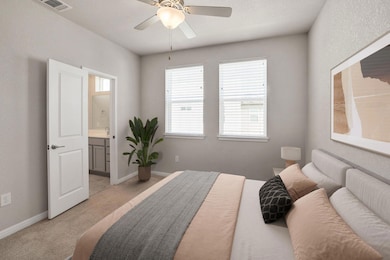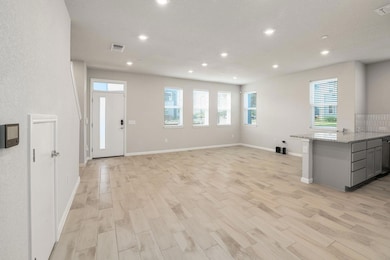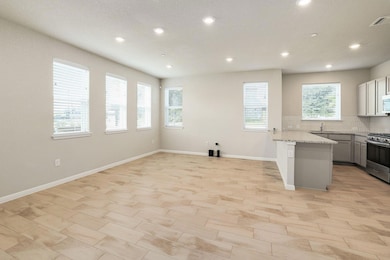9015 Cattle Baron Path Unit 404 Austin, TX 78747
Bluff Springs NeighborhoodEstimated payment $2,208/month
Highlights
- Hot Property
- Clubhouse
- Corner Lot
- Open Floorplan
- Wooded Lot
- High Ceiling
About This Home
Priced to Sell, at the lowest price per square foot = $180/sq ft. Brimming with upgrades, this Move in Ready, lock-and-leave style condo is situated in the highly sought-after Goodnight Ranch neighborhood of South Austin. This desirable end unit offers an upstairs balcony, 3 bedrooms and 2.5 baths, plus an oversized two-car garage complete with built-in shelving for added storage and convenience.
Formerly the model home for 4 years (built in 2019), so it is loaded with premium features throughout: upgraded wood tile flooring, backsplash, bathroom tile, etc. With its high ceilings and walls of windows, the space feels open, inviting, and full of light. Open to the great room, the kitchen showcases a breakfast bar, shaker style cabinets, granite countertops, and stainless steel appliances. The primary en suite features double vanity, walk-in glass shower, and walk-in closet.
The HOA covers the following: yard care, exterior building maintenance, insurance on the structure, fences, pest control, common area maintenance, pool access, parks, and community activities. The gated front yard gives you a bit of green to call your own.
Adding to the turnkey appeal of this property, all appliances convey—including refrigerator & washer/dryer.
1 minute walk to local retail including a dentist, fitness center, blow dry bar, restaurant, and veterinary clinic. Directly across the street from the neighborhood pool and within walking distance to the expansive 500+ acre Onion Creek Park. Goodnight Ranch amenities also include: walking trails, splash pad, playscape, shaded picnic tables, grilling stations, fire pit, and more. 2 miles to Southpark Meadows, 10 minutes from McKinney Falls, and not far from the airport.
Best of both worlds: The perfect blend of low maintenance convenience and outdoor lifestyle!
Listing Agent
Keller Williams Realty Brokerage Phone: (512) 808-8604 License #0646505 Listed on: 10/03/2025

Co-Listing Agent
Keller Williams Realty Brokerage Phone: (512) 808-8604 License #0646653
Open House Schedule
-
Saturday, October 18, 20251:00 to 3:00 pm10/18/2025 1:00:00 PM +00:0010/18/2025 3:00:00 PM +00:00Add to Calendar
Property Details
Home Type
- Condominium
Est. Annual Taxes
- $6,186
Year Built
- Built in 2019
Lot Details
- South Facing Home
- Gated Home
- Fenced Front Yard
- Wood Fence
- Native Plants
- Interior Lot
- Level Lot
- Sprinkler System
- Wooded Lot
- Few Trees
- Private Yard
HOA Fees
- $260 Monthly HOA Fees
Parking
- 2 Car Attached Garage
- Inside Entrance
- Rear-Facing Garage
- Garage Door Opener
Home Design
- Slab Foundation
- Composition Roof
- HardiePlank Type
- Stucco
Interior Spaces
- 1,493 Sq Ft Home
- 2-Story Property
- Open Floorplan
- High Ceiling
- Ceiling Fan
- Recessed Lighting
- Double Pane Windows
- Awning
- Vinyl Clad Windows
- Drapes & Rods
- Blinds
- Window Screens
- Storage
- Neighborhood Views
Kitchen
- Breakfast Bar
- Free-Standing Gas Range
- Microwave
- Dishwasher
- Stainless Steel Appliances
- Granite Countertops
- Disposal
Flooring
- Carpet
- Tile
Bedrooms and Bathrooms
- 3 Bedrooms
- Walk-In Closet
- Double Vanity
Laundry
- Dryer
- Washer
Home Security
- Security System Owned
- Smart Thermostat
Accessible Home Design
- Stepless Entry
Outdoor Features
- Balcony
- Exterior Lighting
- Front Porch
Schools
- Blazier Elementary School
- Paredes Middle School
- Akins High School
Utilities
- Central Heating and Cooling System
- Heating System Uses Natural Gas
- Underground Utilities
- Tankless Water Heater
- Cable TV Available
Listing and Financial Details
- Assessor Parcel Number 04360126180000
- Tax Block 4
Community Details
Overview
- Association fees include common area maintenance, landscaping, ground maintenance, maintenance structure
- Goodnight Ranch And Goodnight Ranch Townhomes Association
- Built by AVI Homes
- Goodnight Ranch Subdivision
Amenities
- Community Barbecue Grill
- Picnic Area
- Common Area
- Clubhouse
- Community Mailbox
Recreation
- Community Playground
- Community Pool
- Park
- Trails
Security
- Fire and Smoke Detector
Map
Home Values in the Area
Average Home Value in this Area
Property History
| Date | Event | Price | List to Sale | Price per Sq Ft |
|---|---|---|---|---|
| 10/03/2025 10/03/25 | For Sale | $270,000 | -- | $181 / Sq Ft |
Source: Unlock MLS (Austin Board of REALTORS®)
MLS Number: 6592637
- 9015 Cattle Baron Path Unit 2005
- 9015 Cattle Baron Path Unit 1502
- 9015 Cattle Baron Path Unit 504
- 9015 Cattle Baron Path Unit 403
- 9025 Cattle Baron Path
- 9027 Cattle Baron Path
- 9029 Cattle Baron Path
- TBD E Slaughter Ln
- 9031 Cattle Baron Path
- 9033 Cattle Baron Path
- 5701 Baythorne Dr
- 5705 Baythorne Dr
- 9101 Cattle Baron Path
- 9103 Cattle Baron Path
- 9105 Cattle Baron Path
- 6000 Baythorne Dr
- 8912 Cattalo Ln
- 5504 Forks Rd
- 5506 Forks Rd
- 5511 Forks Rd
- 9015 Cattle Baron Path Unit 1303
- 9015 Cattle Baron Path Unit 1502
- 9015 Cattle Baron Path Unit 1805
- 9015 Cattle Baron Path Unit 301
- 9015 Cattle Baron Path Unit 2003
- 8800 Sikes Way
- 8712 Slater Dr
- 8717 Blaze Dr
- 8801 Whitter Dr Unit B
- 5408 Baythorne Dr Unit A
- 5913 Charles Merle Dr Unit 16
- 5709 Charles Merle Dr Unit B
- 5605 Charles Merle Dr Unit A
- 5417 Charles Merle Dr Unit 94
- 9005 Alderman Dr
- 5513 Charles Merle Dr Unit A
- 5501 Charles Merle Dr
- 5900 Charles Merle Dr
- 2022 E Slaughter Ln
- 5204 Charles Merle Dr
