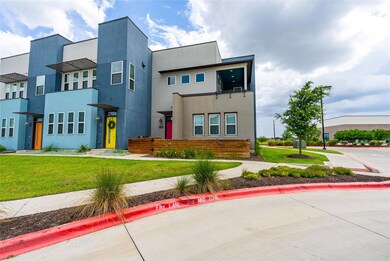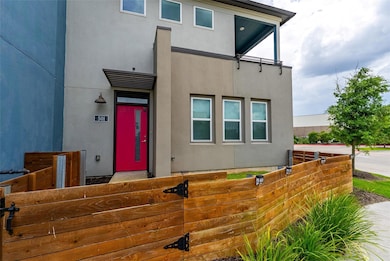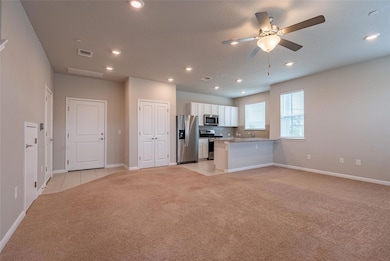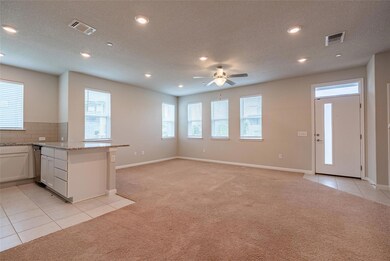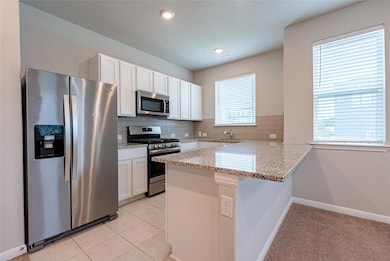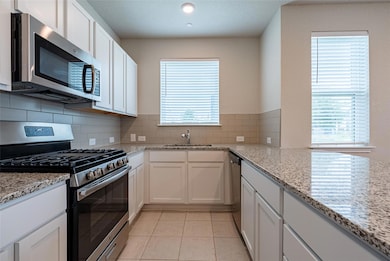9015 Cattle Baron Path Unit 501 Austin, TX 78747
Bluff Springs NeighborhoodHighlights
- New Construction
- High Ceiling
- Community Pool
- Corner Lot
- Granite Countertops
- Balcony
About This Home
Say Hello to 9015 Cattle Baron Path #501 — a beautifully designed home where modern style meets ultimate comfort living. This spacious residence is nestled in a vibrant community that offers fantastic amenities including a sparkling community pool, a fun-filled playground, and scenic surroundings ideal for relaxation.
Inside, enjoy the cool breeze from elegant ceiling fans, unwind in your private soak-in tub, and start your mornings or end your evenings on a serene balcony perfect for sipping coffee or taking in the Texas sunset.
Whether you're entertaining or enjoying quiet moments at home, this stylish retreat delivers the ideal blend of function and flair in the heart of Austin’s 78747 zip code. Don’t miss your chance to experience modern living in a welcoming community designed for your lifestyle.
Schedule your tour today!
Listing Agent
Corinna Brock
Keyrenter Property Management Brokerage Phone: (512) 596-0055 License #0684358 Listed on: 07/07/2025
Townhouse Details
Home Type
- Townhome
Year Built
- Built in 2019 | New Construction
Lot Details
- North Facing Home
- Wood Fence
- Sprinkler System
Parking
- 2 Car Attached Garage
- Rear-Facing Garage
- Single Garage Door
Home Design
- Slab Foundation
- Composition Roof
- Stucco
Interior Spaces
- 1,461 Sq Ft Home
- 2-Story Property
- High Ceiling
- Recessed Lighting
Kitchen
- Breakfast Bar
- Free-Standing Range
- Microwave
- Dishwasher
- Granite Countertops
Flooring
- Carpet
- Tile
Bedrooms and Bathrooms
- 3 Bedrooms
- Walk-In Closet
- Double Vanity
Outdoor Features
- Balcony
Schools
- Blazier Elementary School
- Paredes Middle School
- Akins High School
Utilities
- Central Heating and Cooling System
- Heating System Uses Natural Gas
- Underground Utilities
- Natural Gas Connected
- ENERGY STAR Qualified Water Heater
Listing and Financial Details
- Security Deposit $1,756
- Tenant pays for all utilities
- The owner pays for association fees, taxes
- 12 Month Lease Term
- $75 Application Fee
- Assessor Parcel Number 9015CattleBaronPath501
- Tax Block 7
Community Details
Overview
- Property has a Home Owners Association
- Built by AVI Homes
- Goodnight Ranch Subdivision
- Property managed by Keyrenter Property Management
Amenities
- Common Area
- Community Mailbox
Recreation
- Community Pool
- Park
- Trails
Pet Policy
- Limit on the number of pets
- Pet Size Limit
- Dogs and Cats Allowed
- Breed Restrictions
- Medium pets allowed
Map
Source: Unlock MLS (Austin Board of REALTORS®)
MLS Number: 3301949
- 9015 Cattle Baron Path Unit 2005
- 9015 Cattle Baron Path Unit 702
- 9015 Cattle Baron Path Unit 1502
- 9015 Cattle Baron Path Unit 404
- 9015 Cattle Baron Path Unit 504
- 9015 Cattle Baron Path Unit 403
- 9025 Cattle Baron Path
- 9027 Cattle Baron Path
- 9029 Cattle Baron Path
- Congress Plan at Goodnight Ranch - Paseo Court
- Bullock Plan at Goodnight Ranch - Paseo Court
- Plan 2316 at Goodnight Ranch - The Ramble
- Plan 2443 at Goodnight Ranch - The Ramble
- Zilker Plan at Goodnight Ranch - Paseo Court
- TBD E Slaughter Ln
- 9031 Cattle Baron Path
- 9033 Cattle Baron Path
- 5701 Baythorne Dr
- 5705 Baythorne Dr
- 9101 Cattle Baron Path
- 9015 Cattle Baron Path Unit 1805
- 9015 Cattle Baron Path Unit 1604
- 9015 Cattle Baron Path Unit 301
- 9015 Cattle Baron Path Unit 1201
- 9015 Cattle Baron Path Unit 2003
- 8712 Slater Dr
- 8717 Blaze Dr
- 5408 Baythorne Dr Unit A
- 5913 Charles Merle Dr Unit 16
- 5709 Charles Merle Dr Unit B
- 9005 Alderman Dr
- 5513 Charles Merle Dr Unit A
- 5501 Charles Merle Dr
- 5900 Charles Merle Dr
- 2022 E Slaughter Ln
- 5204 Charles Merle Dr
- 7825 Tee
- 3600 E Slaughter Ln
- 2001 E Slaughter Ln
- 8801 Capitol View Dr

