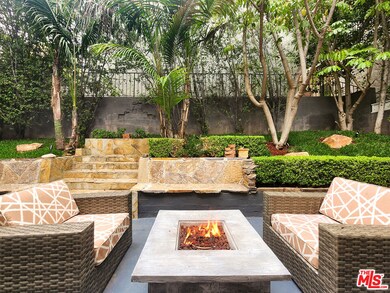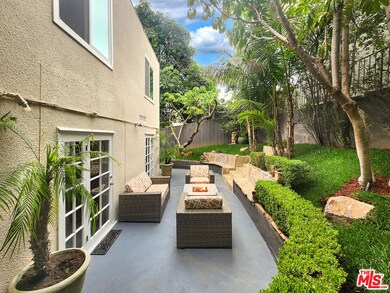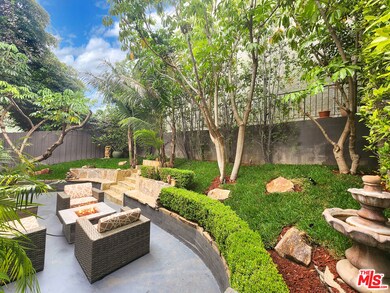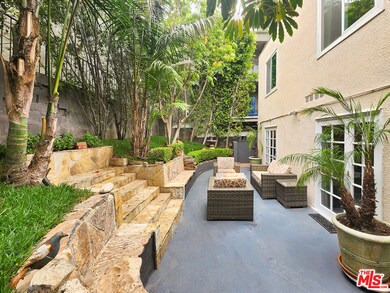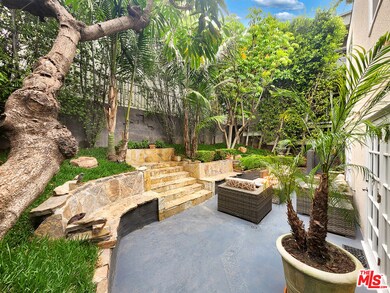9015 Cynthia St Unit 4 West Hollywood, CA 90069
Highlights
- View of Trees or Woods
- Contemporary Architecture
- Tandem Parking
- West Hollywood Elementary School Rated A-
- Wood Flooring
- Electric Vehicle Home Charger
About This Home
Experience modern living at its finest in this beautifully updated two-bedroom, two-and-a-half-bath townhouse, ideally located in the highly sought-after Norma Triangle neighborhood of West Hollywood. This stylish home offers an inviting, open-concept main floor that seamlessly integrates spacious living and dining areas with a sleek, contemporary kitchen featuring premium stainless-steel Jenn-Air appliances. French doors open to a lush, private backyard retreat perfect for entertaining or relaxing complete with mature greenery, comfortable seating, and a cozy firepit. Upstairs, you'll find two generously sized en-suite bedrooms, including a luxurious primary suite with its own private balcony. Additional features include dark wide-plank hardwood flooring, recessed lighting, a full-size side-by-side washer and dryer, ample storage, central air conditioning, a security system, and more. The home also comes with two assigned parking spaces equipped with EV charging and a private storage unit. Enjoy unparalleled access to West Hollywood's vibrant lifestyle just steps from acclaimed dining, trendy cafes, upscale shopping, entertainment venues, world-class nightlife and The San Vicente Bungalow Club.
Townhouse Details
Home Type
- Townhome
Est. Annual Taxes
- $11,614
Year Built
- Built in 1963
Lot Details
- 5,113 Sq Ft Lot
Home Design
- Contemporary Architecture
Interior Spaces
- 1,158 Sq Ft Home
- 2-Story Property
- Ceiling Fan
- Living Room
- Dining Area
- Views of Woods
- Alarm System
Kitchen
- Oven or Range
- Microwave
- Freezer
- Dishwasher
- Disposal
Flooring
- Wood
- Stone
Bedrooms and Bathrooms
- 2 Bedrooms
- Powder Room
Laundry
- Laundry Room
- Laundry Located Outside
- Dryer
- Washer
Parking
- 2 Parking Spaces
- Attached Carport
- Electric Vehicle Home Charger
- Tandem Parking
- Assigned Parking
Outdoor Features
- Open Patio
- Fire Pit
Utilities
- Central Heating and Cooling System
- Cable TV Available
Listing and Financial Details
- Security Deposit $6,500
- Tenant pays for cable TV, electricity, gas, insurance
- 12 Month Lease Term
- Assessor Parcel Number 4340-023-037
Community Details
Pet Policy
- Call for details about the types of pets allowed
Additional Features
- 4 Units
- Community Storage Space
Map
Source: The MLS
MLS Number: 25549195
APN: 4340-023-037
- 9005 Cynthia St Unit 412
- 9005 Cynthia St Unit 215
- 9005 Cynthia St Unit 217
- 9005 Cynthia St Unit 209
- 9000 Cynthia St Unit 302
- 9000 Cynthia St Unit 201
- 930 N Wetherly Dr Unit 202
- 874 Hammond St Unit 1
- 9033 Vista Grande St
- 906 N Doheny Dr Unit 304
- 906 N Doheny Dr Unit 318
- 906 N Doheny Dr Unit 417
- 939 N Wetherly Dr
- 917 Hilldale Ave
- 919 Hilldale Ave
- 8960 Cynthia St Unit CL1
- 927 Hilldale Ave
- 944 Hammond St
- 9027 Phyllis Ave
- 9000 Dicks St

