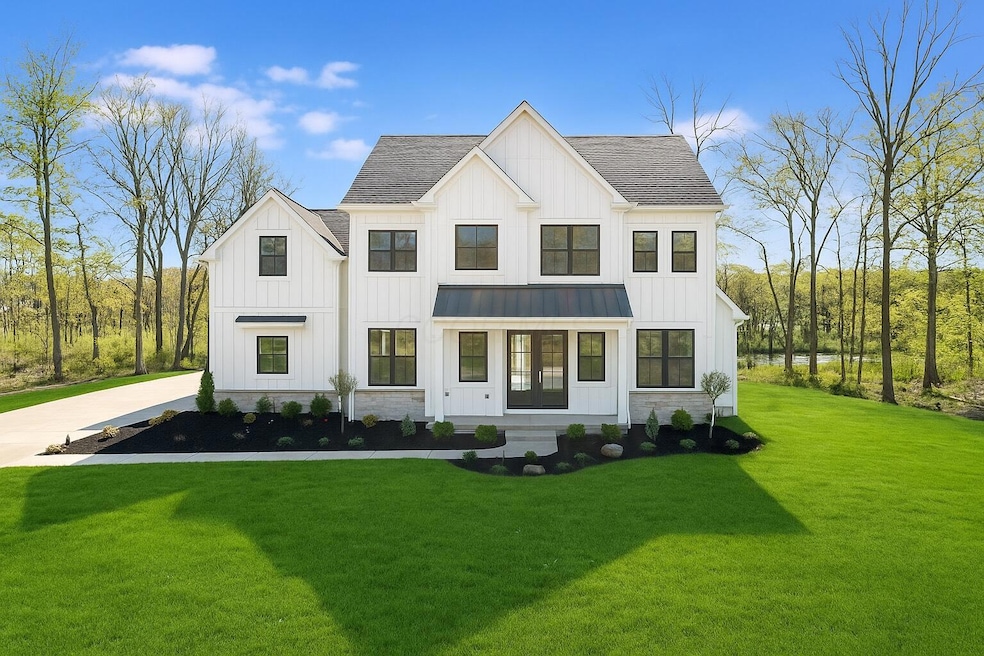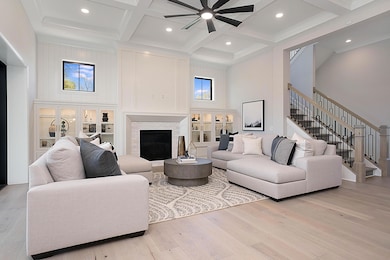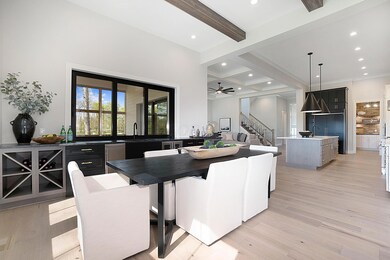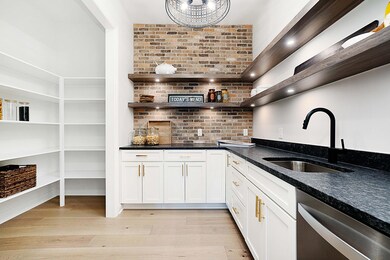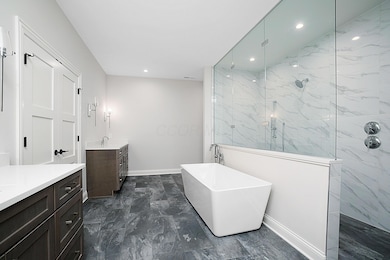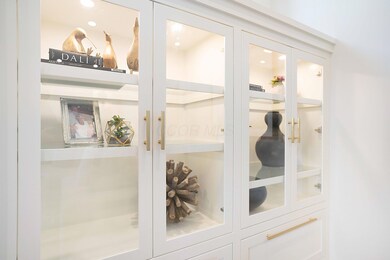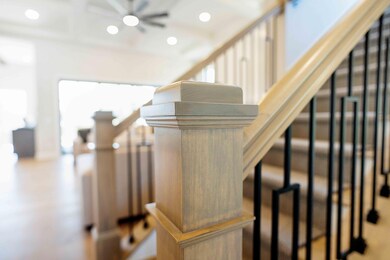NEW CONSTRUCTION
$39K PRICE DROP
9015 Fox Field Path Plain City, OH 43064
Estimated payment $10,673/month
Total Views
7,365
6
Beds
5.5
Baths
5,638
Sq Ft
$355
Price per Sq Ft
Highlights
- Water Views
- New Construction
- Wood Flooring
- Plain City Elementary School Rated A-
- Deck
- Farmhouse Style Home
About This Home
The ''Best'' spec home in central Ohio! This gem of a community is for the executive minded individual looking for something special that is close to everything, while maintaining the privacy so highly sought after. Welcome Home!
Home Details
Home Type
- Single Family
Est. Annual Taxes
- $826
Year Built
- Built in 2024 | New Construction
Lot Details
- 0.27 Acre Lot
- Cul-De-Sac
- Irrigation
HOA Fees
- $79 Monthly HOA Fees
Parking
- 3 Car Attached Garage
- Side or Rear Entrance to Parking
Home Design
- Farmhouse Style Home
- Modern Architecture
- Poured Concrete
Interior Spaces
- 5,638 Sq Ft Home
- 2-Story Property
- Fireplace
- Great Room
- Screened Porch
- Water Views
- Laundry on upper level
Kitchen
- Gas Range
- Microwave
- Dishwasher
Flooring
- Wood
- Carpet
Bedrooms and Bathrooms
Basement
- Basement Fills Entire Space Under The House
- Recreation or Family Area in Basement
- Basement Window Egress
Outdoor Features
- Deck
Utilities
- Forced Air Heating and Cooling System
- Heating System Uses Gas
Listing and Financial Details
- Builder Warranty
- Home warranty included in the sale of the property
- Assessor Parcel Number 17-0026025-0380
Community Details
Overview
- $950 Capital Contribution Fee
- Association Phone (740) 548-5577
- Bob Webb Homes HOA
Recreation
- Bike Trail
Map
Create a Home Valuation Report for This Property
The Home Valuation Report is an in-depth analysis detailing your home's value as well as a comparison with similar homes in the area
Home Values in the Area
Average Home Value in this Area
Property History
| Date | Event | Price | List to Sale | Price per Sq Ft |
|---|---|---|---|---|
| 10/02/2025 10/02/25 | Price Changed | $1,998,750 | -1.9% | $355 / Sq Ft |
| 05/20/2025 05/20/25 | For Sale | $2,037,729 | -- | $361 / Sq Ft |
Source: Columbus and Central Ohio Regional MLS
Source: Columbus and Central Ohio Regional MLS
MLS Number: 225017605
APN: 17-0026025.0380
Nearby Homes
- 11738 Verbena Place
- 710 Village Blvd Unit B
- Chatham Plan at Madison Meadows - Patios
- Henley Plan at Madison Meadows
- Bellamy Plan at Madison Meadows
- Bristol Plan at Madison Meadows - Patios
- Clifton Plan at Madison Meadows - Patios
- Harmony Plan at Madison Meadows - Patios
- Dover Plan at Madison Meadows - Patios
- Sienna Plan at Madison Meadows
- Stamford Plan at Madison Meadows
- Fairton Plan at Madison Meadows
- Juniper Plan at Madison Meadows
- Harmony Plan at Madison Meadows
- Arlington Plan at Madison Meadows - Patios
- Chatham Plan at Madison Meadows
- Aldridge Plan at Madison Meadows
- Lyndhurst Plan at Madison Meadows
- 922 Wellsley Way
- 412 Madison Way
- 273 S Chillicothe St
- 1274 Maren St
- 2027 Aerotrain Ct N
- 6958 Kile Rd
- 7027 Park Mill Dr
- 7200 Gorden Farms Pkwy
- 6015 Myrick Rd
- 5985 Inslee Rd
- 6655 Traquair Place
- 8579 Tupelo Way
- 5597 Lantos Rd
- 6448 Walden Cir
- 10692 Pearl Creek Dr
- 5828 Trail Creek Dr
- 5577 Eagle River Dr
- 5407 Greybull St
- 5730 Silver Falls St
- 5637 Crystal Falls St Unit Falls at Hayden Run
- 6223 Craughwell Ln
- 6155 Craughwell Ln Unit 6155
