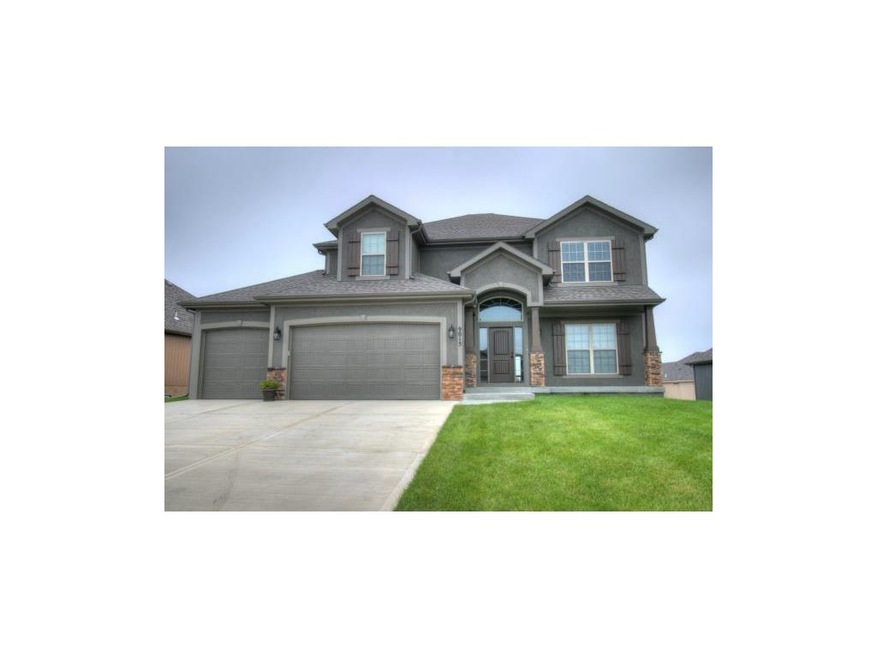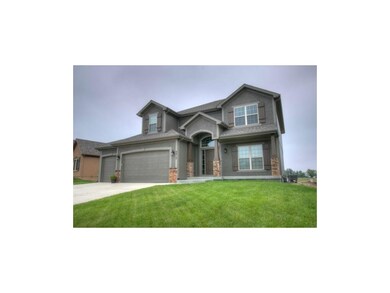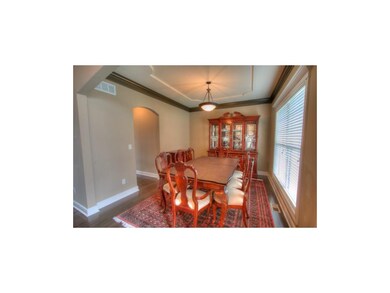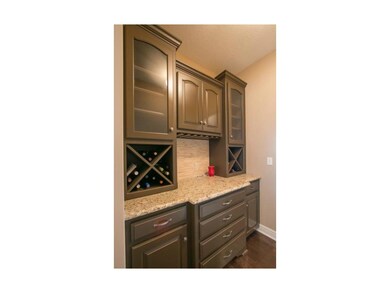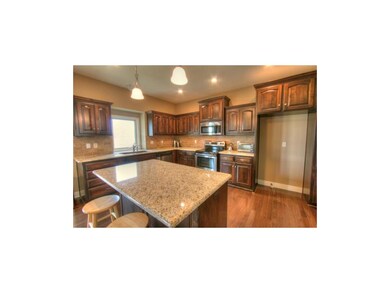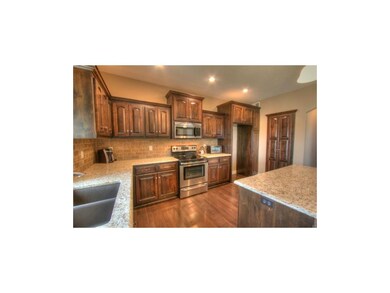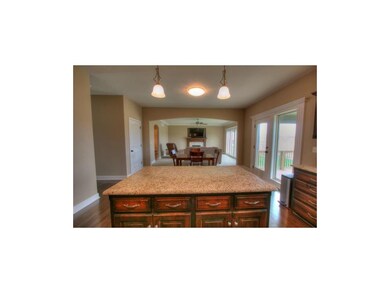
9015 N Mersington Ave Kansas City, MO 64156
Northland NeighborhoodHighlights
- Custom Closet System
- ENERGY STAR Certified Homes
- Traditional Architecture
- Northview Elementary School Rated A-
- Vaulted Ceiling
- Whirlpool Bathtub
About This Home
As of October 2014Open floor plan, Large two story for a great price. Lots of upgrades, including granite in kitchen and all bathrooms. Huge Master suite with large shower and bathroom. Butler's pantry. Three car garage with professionally finished basement. Humidifier system. Most windows with have window covers, and lighting upgrades. Chamberlin garage door opener with remotes
Last Agent to Sell the Property
ReeceNichols-KCN License #1999099720 Listed on: 09/19/2014

Home Details
Home Type
- Single Family
Est. Annual Taxes
- $6,187
HOA Fees
- $28 Monthly HOA Fees
Parking
- 3 Car Attached Garage
- Garage Door Opener
Home Design
- Traditional Architecture
- Composition Roof
- Wood Siding
- Stucco
Interior Spaces
- 3,200 Sq Ft Home
- Wet Bar: Ceramic Tiles, Double Vanity, Whirlpool Tub, Hardwood, Carpet, Ceiling Fan(s), Cathedral/Vaulted Ceiling, Walk-In Closet(s), Fireplace, Kitchen Island, Pantry
- Built-In Features: Ceramic Tiles, Double Vanity, Whirlpool Tub, Hardwood, Carpet, Ceiling Fan(s), Cathedral/Vaulted Ceiling, Walk-In Closet(s), Fireplace, Kitchen Island, Pantry
- Vaulted Ceiling
- Ceiling Fan: Ceramic Tiles, Double Vanity, Whirlpool Tub, Hardwood, Carpet, Ceiling Fan(s), Cathedral/Vaulted Ceiling, Walk-In Closet(s), Fireplace, Kitchen Island, Pantry
- Skylights
- Shades
- Plantation Shutters
- Drapes & Rods
- Mud Room
- Family Room with Fireplace
- Living Room with Fireplace
- Formal Dining Room
Kitchen
- Electric Oven or Range
- Dishwasher
- Kitchen Island
- Granite Countertops
- Laminate Countertops
- Disposal
Flooring
- Wall to Wall Carpet
- Linoleum
- Laminate
- Stone
- Ceramic Tile
- Luxury Vinyl Plank Tile
- Luxury Vinyl Tile
Bedrooms and Bathrooms
- 4 Bedrooms
- Custom Closet System
- Cedar Closet: Ceramic Tiles, Double Vanity, Whirlpool Tub, Hardwood, Carpet, Ceiling Fan(s), Cathedral/Vaulted Ceiling, Walk-In Closet(s), Fireplace, Kitchen Island, Pantry
- Walk-In Closet: Ceramic Tiles, Double Vanity, Whirlpool Tub, Hardwood, Carpet, Ceiling Fan(s), Cathedral/Vaulted Ceiling, Walk-In Closet(s), Fireplace, Kitchen Island, Pantry
- Double Vanity
- Whirlpool Bathtub
- Ceramic Tiles
Laundry
- Laundry on upper level
- Dryer Hookup
Finished Basement
- Walk-Out Basement
- Basement Fills Entire Space Under The House
Home Security
- Smart Thermostat
- Storm Windows
- Fire and Smoke Detector
Outdoor Features
- Enclosed Patio or Porch
- Playground
Schools
- Northview Elementary School
- Stanley High School
Utilities
- Central Air
- Heat Pump System
- Heating System Uses Natural Gas
Additional Features
- ENERGY STAR Certified Homes
- City Lot
Community Details
Overview
- Association fees include curbside recycling, snow removal, trash pick up
- Highlands Of Northview Subdivision
Recreation
- Community Pool
Ownership History
Purchase Details
Home Financials for this Owner
Home Financials are based on the most recent Mortgage that was taken out on this home.Purchase Details
Home Financials for this Owner
Home Financials are based on the most recent Mortgage that was taken out on this home.Purchase Details
Home Financials for this Owner
Home Financials are based on the most recent Mortgage that was taken out on this home.Similar Homes in Kansas City, MO
Home Values in the Area
Average Home Value in this Area
Purchase History
| Date | Type | Sale Price | Title Company |
|---|---|---|---|
| Warranty Deed | -- | Kansas City Title Inc | |
| Warranty Deed | -- | Stewart Title Company | |
| Warranty Deed | -- | Stewart Title Company |
Mortgage History
| Date | Status | Loan Amount | Loan Type |
|---|---|---|---|
| Open | $214,000 | New Conventional | |
| Previous Owner | $220,000 | New Conventional | |
| Previous Owner | $229,500 | Purchase Money Mortgage |
Property History
| Date | Event | Price | Change | Sq Ft Price |
|---|---|---|---|---|
| 10/24/2014 10/24/14 | Sold | -- | -- | -- |
| 10/03/2014 10/03/14 | Pending | -- | -- | -- |
| 09/19/2014 09/19/14 | For Sale | $295,000 | +5.4% | $92 / Sq Ft |
| 02/14/2014 02/14/14 | Sold | -- | -- | -- |
| 12/02/2013 12/02/13 | Pending | -- | -- | -- |
| 08/07/2013 08/07/13 | For Sale | $280,000 | -- | $88 / Sq Ft |
Tax History Compared to Growth
Tax History
| Year | Tax Paid | Tax Assessment Tax Assessment Total Assessment is a certain percentage of the fair market value that is determined by local assessors to be the total taxable value of land and additions on the property. | Land | Improvement |
|---|---|---|---|---|
| 2024 | $6,187 | $76,800 | -- | -- |
| 2023 | $6,132 | $76,800 | $0 | $0 |
| 2022 | $5,445 | $65,170 | $0 | $0 |
| 2021 | $5,451 | $65,170 | $6,650 | $58,520 |
| 2020 | $5,371 | $59,390 | $0 | $0 |
| 2019 | $5,271 | $59,390 | $0 | $0 |
| 2018 | $5,306 | $57,130 | $0 | $0 |
| 2017 | $4,503 | $57,130 | $6,650 | $50,480 |
| 2016 | $4,503 | $49,380 | $6,650 | $42,730 |
| 2015 | $4,501 | $49,380 | $6,650 | $42,730 |
| 2014 | $3,559 | $38,460 | $6,650 | $31,810 |
Agents Affiliated with this Home
-
John Simone

Seller's Agent in 2014
John Simone
ReeceNichols-KCN
(816) 728-7507
110 in this area
192 Total Sales
-
Mike O Dell

Buyer's Agent in 2014
Mike O Dell
Real Broker, LLC
(913) 599-6363
327 Total Sales
Map
Source: Heartland MLS
MLS Number: 1905421
APN: 14-110-00-12-004.00
- 3717 NE 90th Terrace
- 3712 NE 90th Terrace
- 3726 NE 90th Terrace
- 3718 NE 90th Terrace
- 3722 NE 90th Terrace
- 9112 N Myrtle Ave
- 3716 NE 90th St
- 3720 NE 90th St
- 3712 NE 90th St
- 3708 NE 90th St
- 3711 NE 90th St
- 3914 NE 91st Terrace
- 9119 N Cleveland Ave
- 9117 N Cleveland Ave
- 9121 N Cleveland Ave
- 3707 NE 90th St
- 8915 N Monroe Ave
- 8911 N Monroe Ave
- 9014 N Monroe Ave
- 4516 NE 88th Terrace
