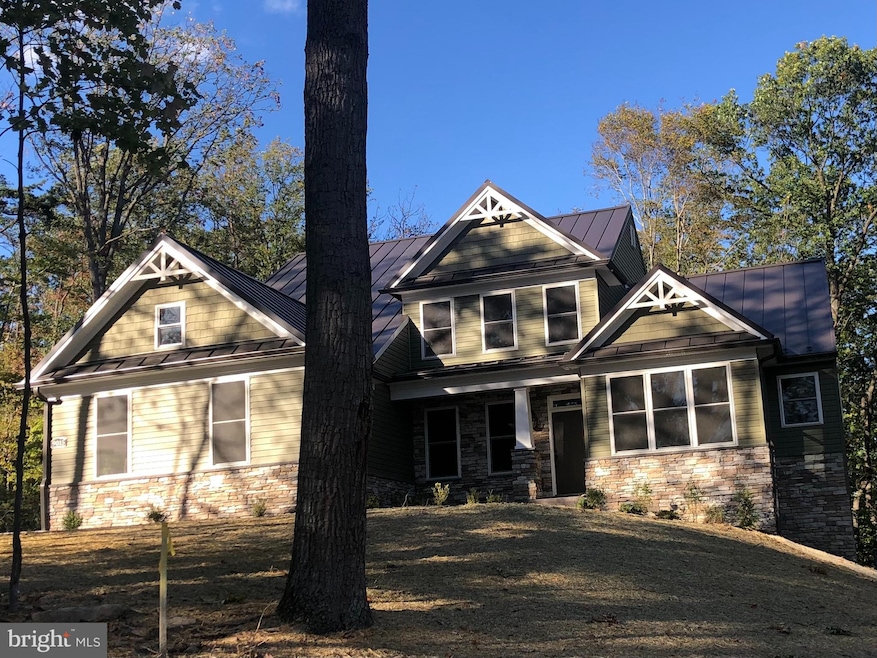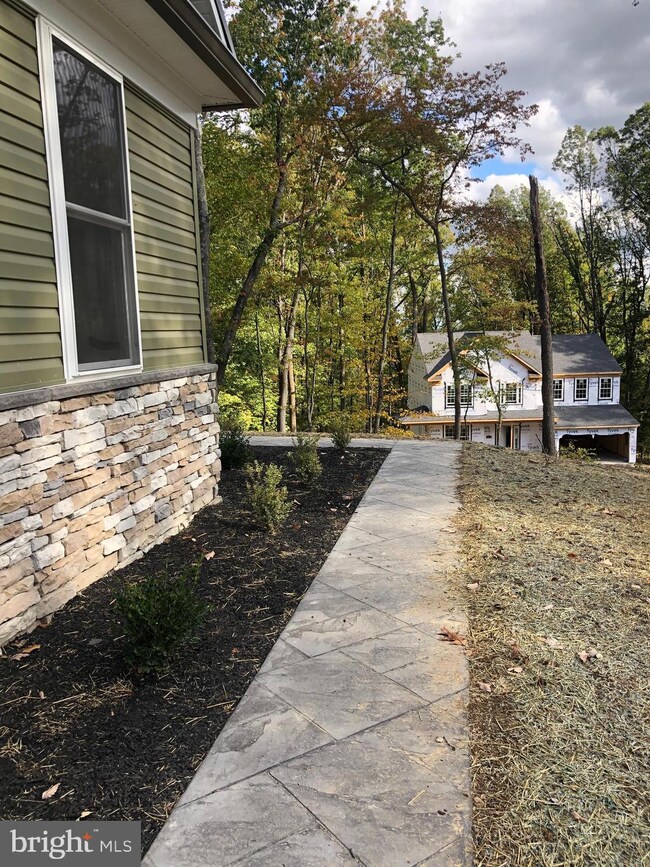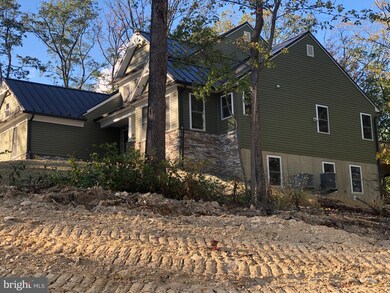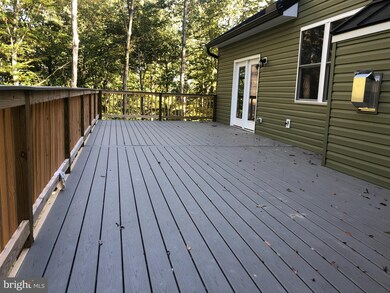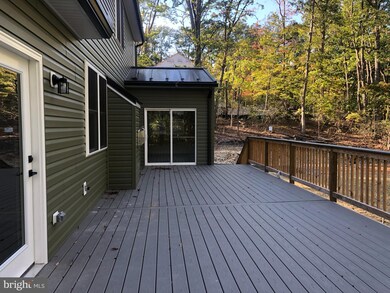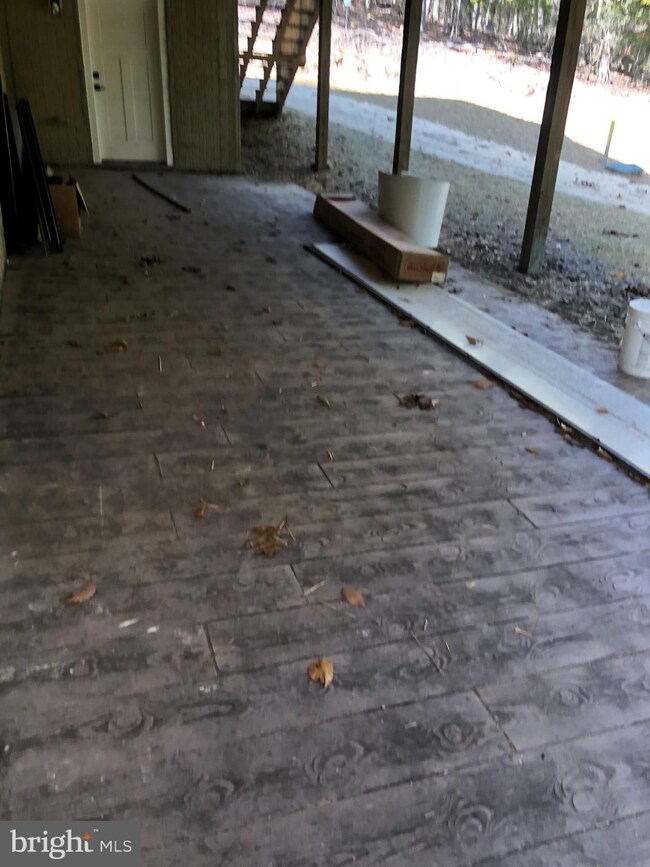
9015 Twin Ponds Ln Frederick, MD 21702
Estimated Value: $748,000 - $1,134,000
Highlights
- New Construction
- Gourmet Kitchen
- 5.7 Acre Lot
- Yellow Springs Elementary School Rated A-
- View of Trees or Woods
- Open Floorplan
About This Home
As of November 2021Stunning craftsman style home custom built to customer's specifications from top to bottom, no detail or luxury is missing from this fabulous house. Nestled in the woods on a private 5+ acre lot in Twin Ponds Estates, this home has 3 levels of finished space for a total of 4440 sq ft, including 2 owner’s suites, one on the main level and one upstairs, total of 4 bedrooms, 4 full baths/1 half. Wide-plank engineered wood flooring runs throughout the entire home including the basement. Gourmet kitchen with quartz counters, high-end stainless-steel appliances. Heated tile floors, toto/bidet fixtures and granite counters in all full baths, stone fire place, finished basement rec room, den, exercise room, and full bath. The exterior has stacked stone accents, metal roof, HUGE trex deck that expands across the rear of the home, stamped concrete walkway, porch and patio.
Home Details
Home Type
- Single Family
Est. Annual Taxes
- $8,971
Year Built
- Built in 2021 | New Construction
Lot Details
- 5.7 Acre Lot
- Premium Lot
- Wooded Lot
- Backs to Trees or Woods
- Property is in excellent condition
- Property is zoned R1
Parking
- 3 Car Attached Garage
- Side Facing Garage
- Driveway
Home Design
- Craftsman Architecture
- Blown-In Insulation
- Batts Insulation
- Metal Roof
- Stone Siding
- Vinyl Siding
Interior Spaces
- Property has 3 Levels
- Open Floorplan
- Ceiling height of 9 feet or more
- Recessed Lighting
- Stone Fireplace
- Fireplace Mantel
- Gas Fireplace
- Entrance Foyer
- Family Room Off Kitchen
- Formal Dining Room
- Den
- Recreation Room
- Home Gym
- Views of Woods
Kitchen
- Gourmet Kitchen
- Built-In Double Oven
- Six Burner Stove
- Cooktop
- Built-In Microwave
- Ice Maker
- Dishwasher
- Stainless Steel Appliances
- Kitchen Island
- Upgraded Countertops
- Disposal
Flooring
- Engineered Wood
- Ceramic Tile
Bedrooms and Bathrooms
- En-Suite Primary Bedroom
- En-Suite Bathroom
- Walk-In Closet
- Soaking Tub
- Bathtub with Shower
Laundry
- Laundry Room
- Laundry on main level
- Washer and Dryer Hookup
Finished Basement
- Walk-Out Basement
- Basement Fills Entire Space Under The House
- Exterior Basement Entry
- Sump Pump
- Laundry in Basement
- Basement Windows
Home Security
- Carbon Monoxide Detectors
- Fire and Smoke Detector
- Fire Sprinkler System
- Flood Lights
Outdoor Features
- Deck
- Patio
- Porch
Schools
- Yellow Springs Elementary School
- Monocacy Middle School
- Governor Thomas Johnson High School
Utilities
- 90% Forced Air Heating and Cooling System
- Heat Pump System
- Back Up Gas Heat Pump System
- Heating System Powered By Leased Propane
- Vented Exhaust Fan
- 200+ Amp Service
- Well
- Tankless Water Heater
- Propane Water Heater
- Septic Tank
Additional Features
- Doors with lever handles
- Property is near a park
Community Details
- No Home Owners Association
- Built by Insignia
- Preston
Listing and Financial Details
- Home warranty included in the sale of the property
Ownership History
Purchase Details
Home Financials for this Owner
Home Financials are based on the most recent Mortgage that was taken out on this home.Similar Homes in Frederick, MD
Home Values in the Area
Average Home Value in this Area
Purchase History
| Date | Buyer | Sale Price | Title Company |
|---|---|---|---|
| Easton Earl P | $225,000 | Excalibur T&E Llc |
Mortgage History
| Date | Status | Borrower | Loan Amount |
|---|---|---|---|
| Open | Easton Lesia L | $400,000 | |
| Previous Owner | Easton Earl P | $696,311 |
Property History
| Date | Event | Price | Change | Sq Ft Price |
|---|---|---|---|---|
| 11/05/2021 11/05/21 | Sold | $870,389 | 0.0% | $196 / Sq Ft |
| 02/18/2021 02/18/21 | Pending | -- | -- | -- |
| 02/17/2021 02/17/21 | For Sale | $870,389 | -- | $196 / Sq Ft |
Tax History Compared to Growth
Tax History
| Year | Tax Paid | Tax Assessment Tax Assessment Total Assessment is a certain percentage of the fair market value that is determined by local assessors to be the total taxable value of land and additions on the property. | Land | Improvement |
|---|---|---|---|---|
| 2024 | $8,971 | $741,667 | $0 | $0 |
| 2023 | $8,193 | $697,900 | $104,200 | $593,700 |
| 2022 | $7,963 | $678,100 | $0 | $0 |
| 2021 | $16,103 | $104,200 | $104,200 | $0 |
Agents Affiliated with this Home
-
Deborah Hensley

Seller's Agent in 2021
Deborah Hensley
Viviano Realty
(240) 674-4666
5 in this area
32 Total Sales
Map
Source: Bright MLS
MLS Number: MDFR277684
APN: 21-601288
- 8847 Indian Springs Rd
- 8843 Indian Springs Rd
- 6109 Ford Rd
- 1807 Colt Ln
- 2600 Kellerton Ave Unit DEVONSHIRE
- 2600 Kellerton Ave Unit NOTTINGHAM
- 2600 Kellerton Ave Unit MAGNOLIA
- 2600 Kellerton Ave Unit SAVANNAH
- 500 Slugger Alley Unit WYNDHAM
- 500 Slugger Alley Unit MILTON
- 2929 Fence Buster Ct
- 2931 Fence Buster Ct
- 8423 Yellow Springs Rd
- 2704 Hillfield Dr
- 2728 Hillfield Dr
- 2744 Scarecrow Terrace W
- 2603 Front Shed Dr
- 2600 Front Shed Dr
- 2605 Front Shed Dr
- 2604 Front Shed Dr
- 9015 Twin Ponds Ln
- 9009 Twin Ponds Ln
- 9021 Twin Ponds Ln
- 9003 Twin Ponds Ln
- 8860 Indian Springs Rd
- 0 Indian Springs Unit MDFR269550
- 9016 Twin Ponds Ln
- 8904 Indian Springs Road C
- 8904 Indian Springs Rd
- 8904C Indian Springs Rd
- 8904A Indian Springs Rd
- 8904B Indian Springs Rd
- 8904 Indian Springs Rd
- 8926B Indian Springs Rd
- 9106 Hamburg Rd
- 5710 Mountain Laurel Place
- 9030 Hamburg Rd
- 9030A Hamburg Rd
- 9034 Hamburg Rd
- 8879 Indian Springs Rd
