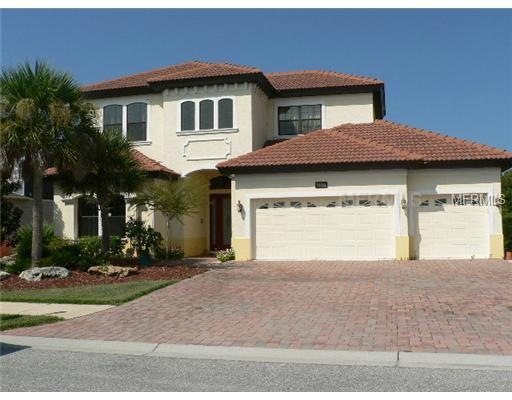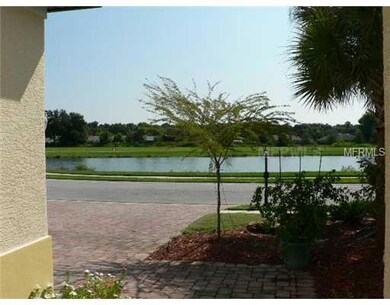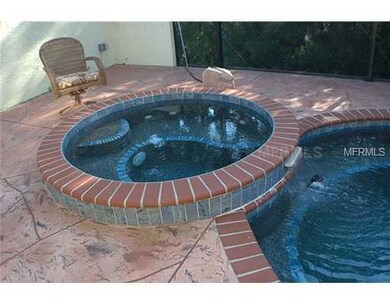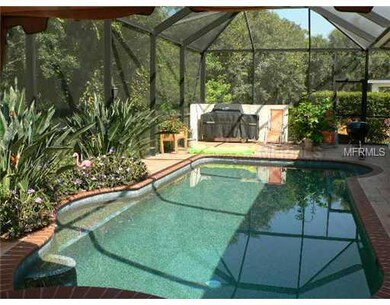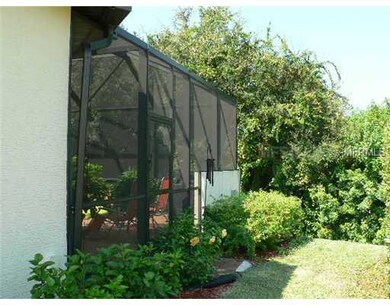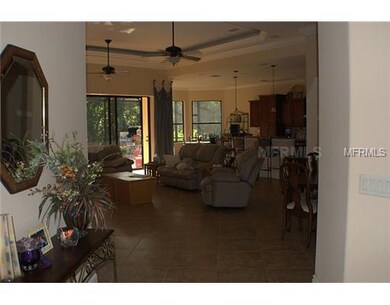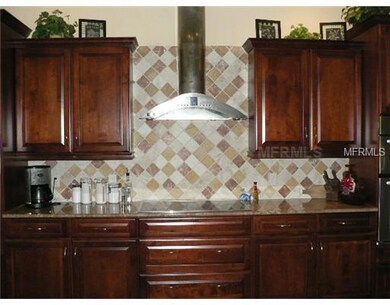
9016 31st Ct E Parrish, FL 34219
Highlights
- Access To Pond
- Heated Indoor Pool
- Gated Community
- Oak Trees
- Home fronts a pond
- View of Trees or Woods
About This Home
As of October 2024SHORT SALE - Active with Contract. What a magnificent home! Seeing is believing. It truly is an amazing Spanish Med. 2-story beauty. A former "Green" Vision model, features include granite counter tops, wood cabinets, tray ceiling w/recessed lighting,and custom built-ins in Great Room, sliders to covered patio and screened-in lanai. Breakfast nook overlooks the magnificent pool with separate hot tub heated with gas. Gas pre-piped for outdoor grill and/or fireplace also. The list goes on and on. Upstairs has a large bonus/game room, full bath and bedroom. Preserve lot provides quiet, peaceful backyard privacy. Front view overlooks the pond. Old Tampa Estates is a gated, small community (33 lots) and just minutes to I-75 and I-275. The curb appeal will put a smile on your face each time you come home. Wow! EXPECT TO BE IMPRESSED.
Last Listed By
LESLIE WELLS REALTY, INC. Brokerage Phone: 941-776-5571 License #3016032 Listed on: 09/13/2010
Home Details
Home Type
- Single Family
Est. Annual Taxes
- $5,120
Year Built
- Built in 2007
Lot Details
- 0.38 Acre Lot
- Home fronts a pond
- Street terminates at a dead end
- East Facing Home
- Mature Landscaping
- Private Lot
- Irrigation
- Oak Trees
- Property is zoned RSF3/N
HOA Fees
- $66 Monthly HOA Fees
Parking
- 3 Car Attached Garage
- Garage Door Opener
- Driveway
Property Views
- Pond
- Woods
Home Design
- Mediterranean Architecture
- Bi-Level Home
- Slab Foundation
- Tile Roof
- Block Exterior
Interior Spaces
- 3,240 Sq Ft Home
- Open Floorplan
- Crown Molding
- Tray Ceiling
- High Ceiling
- Ceiling Fan
- Thermal Windows
- Sliding Doors
- Great Room
- Breakfast Room
- Formal Dining Room
- Storage Room
- Laundry in unit
- Attic
Kitchen
- Built-In Convection Oven
- Recirculated Exhaust Fan
- Microwave
- Stone Countertops
- Solid Wood Cabinet
- Disposal
Flooring
- Wood
- Carpet
- Ceramic Tile
Bedrooms and Bathrooms
- 3 Bedrooms
- Primary Bedroom on Main
- Split Bedroom Floorplan
- Walk-In Closet
- 3 Full Bathrooms
Home Security
- Security System Owned
- Intercom
- Fire and Smoke Detector
Pool
- Heated Indoor Pool
- Screened Pool
- Saltwater Pool
- Spa
- Fence Around Pool
- Child Gate Fence
- Pool Tile
Outdoor Features
- Access To Pond
- Deck
- Screened Patio
- Porch
Schools
- Blackburn Elementary School
- Lincoln Middle School
- Palmetto High School
Utilities
- Forced Air Zoned Heating and Cooling System
- Gas Water Heater
- High Speed Internet
- Satellite Dish
- Cable TV Available
Listing and Financial Details
- Visit Down Payment Resource Website
- Tax Lot 17
- Assessor Parcel Number 842101359
Community Details
Overview
- Association fees include insurance, ground maintenance, private road
- Old Tampa Ests Subdivision
- The community has rules related to deed restrictions
Security
- Gated Community
Ownership History
Purchase Details
Home Financials for this Owner
Home Financials are based on the most recent Mortgage that was taken out on this home.Purchase Details
Home Financials for this Owner
Home Financials are based on the most recent Mortgage that was taken out on this home.Purchase Details
Home Financials for this Owner
Home Financials are based on the most recent Mortgage that was taken out on this home.Purchase Details
Home Financials for this Owner
Home Financials are based on the most recent Mortgage that was taken out on this home.Similar Homes in the area
Home Values in the Area
Average Home Value in this Area
Purchase History
| Date | Type | Sale Price | Title Company |
|---|---|---|---|
| Warranty Deed | $670,000 | Title Match Llc | |
| Warranty Deed | $435,000 | Attorney | |
| Warranty Deed | $282,000 | None Available | |
| Warranty Deed | $134,900 | None Available |
Mortgage History
| Date | Status | Loan Amount | Loan Type |
|---|---|---|---|
| Open | $670,000 | VA | |
| Previous Owner | $117,000 | New Conventional | |
| Previous Owner | $278,795 | New Conventional | |
| Previous Owner | $274,851 | FHA | |
| Previous Owner | $568,000 | Unknown | |
| Previous Owner | $50,000 | Credit Line Revolving | |
| Previous Owner | $566,660 | Construction |
Property History
| Date | Event | Price | Change | Sq Ft Price |
|---|---|---|---|---|
| 10/30/2024 10/30/24 | Sold | $670,000 | -3.6% | $207 / Sq Ft |
| 09/12/2024 09/12/24 | Pending | -- | -- | -- |
| 08/20/2024 08/20/24 | Price Changed | $695,000 | -4.1% | $215 / Sq Ft |
| 07/22/2024 07/22/24 | For Sale | $725,000 | +66.7% | $224 / Sq Ft |
| 06/17/2019 06/17/19 | Sold | $435,000 | -1.1% | $134 / Sq Ft |
| 04/04/2019 04/04/19 | Pending | -- | -- | -- |
| 03/28/2019 03/28/19 | Price Changed | $439,998 | +0.2% | $136 / Sq Ft |
| 03/28/2019 03/28/19 | Price Changed | $438,999 | -0.2% | $135 / Sq Ft |
| 03/18/2019 03/18/19 | For Sale | $439,900 | +56.0% | $136 / Sq Ft |
| 03/16/2012 03/16/12 | Sold | $282,000 | 0.0% | $87 / Sq Ft |
| 11/25/2011 11/25/11 | Pending | -- | -- | -- |
| 09/13/2010 09/13/10 | For Sale | $282,000 | -- | $87 / Sq Ft |
Tax History Compared to Growth
Tax History
| Year | Tax Paid | Tax Assessment Tax Assessment Total Assessment is a certain percentage of the fair market value that is determined by local assessors to be the total taxable value of land and additions on the property. | Land | Improvement |
|---|---|---|---|---|
| 2024 | $5,044 | $401,273 | -- | -- |
| 2023 | $5,044 | $389,585 | $0 | $0 |
| 2022 | $4,930 | $378,238 | $0 | $0 |
| 2021 | $4,733 | $367,221 | $0 | $0 |
| 2020 | $4,887 | $362,151 | $45,000 | $317,151 |
| 2019 | $3,306 | $250,866 | $0 | $0 |
| 2018 | $3,276 | $246,188 | $0 | $0 |
| 2017 | $3,035 | $241,124 | $0 | $0 |
| 2016 | $3,029 | $236,165 | $0 | $0 |
| 2015 | $3,064 | $234,523 | $0 | $0 |
| 2014 | $3,064 | $232,662 | $0 | $0 |
| 2013 | $3,054 | $229,224 | $25,000 | $204,224 |
Agents Affiliated with this Home
-
Abigail Lange

Seller's Agent in 2024
Abigail Lange
HOUSE MATCH
(941) 957-8582
20 in this area
201 Total Sales
-
Cody Cooper
C
Seller Co-Listing Agent in 2024
Cody Cooper
HOUSE MATCH
6 in this area
59 Total Sales
-
Roxanne Esch
R
Buyer's Agent in 2024
Roxanne Esch
RE/MAX
(352) 484-7026
2 in this area
38 Total Sales
-
Jason & Nicole Gabbard

Seller's Agent in 2019
Jason & Nicole Gabbard
PARRISH REALTY OF FLORIDA
(941) 718-1111
51 in this area
87 Total Sales
-
Marilyn Sakelaris

Seller's Agent in 2012
Marilyn Sakelaris
LESLIE WELLS REALTY, INC.
(941) 356-3167
20 in this area
81 Total Sales
Map
Source: Stellar MLS
MLS Number: M5816153
APN: 8421-0135-9
- 9016 30th St E
- 2908 89th Ave E
- 9120 25th St E
- 8818 29th St E
- 2816 88th Ave E
- 8902 30th St E
- 3312 92nd Ave E
- 3514 92nd Ave E
- 9324 34th Ct E
- 3517 Veranda Blvd
- 9716 28th St E
- 9019 39th Street Cir E
- 3609 Adelia Dr
- 3401 Glenda Ln
- 3405 Glenda Ln
- 3615 Adelia Dr
- 9043 39th Street Cir E
- 3403 Gloria Dr
- 3715 Asbury Dr
- 2716 81st Ave E
