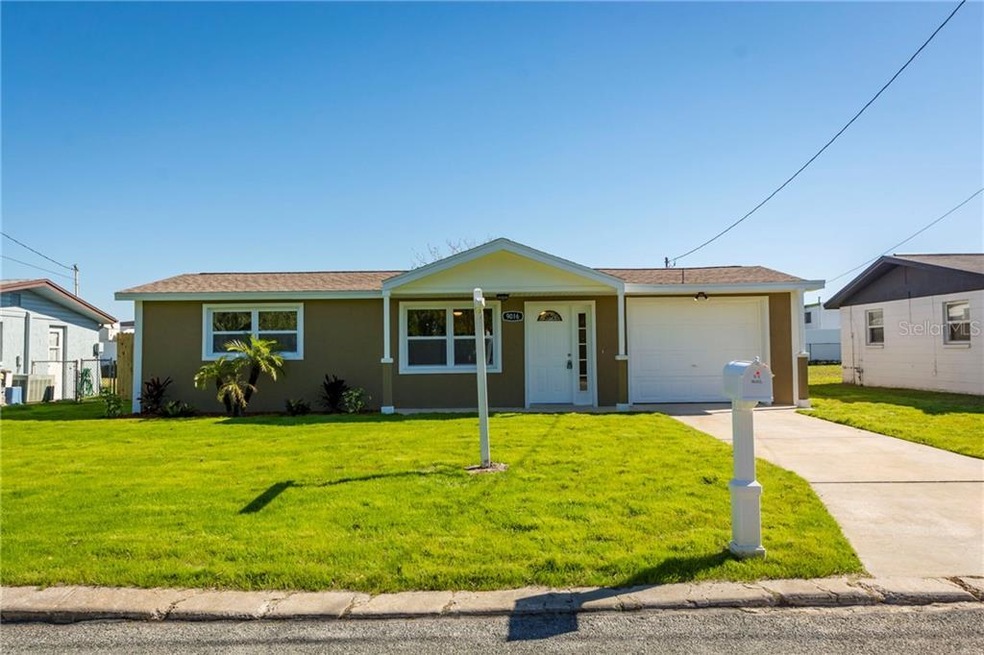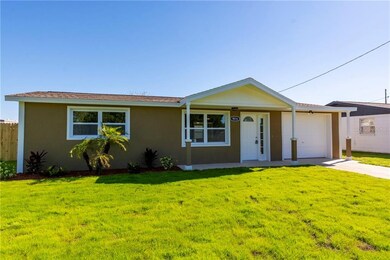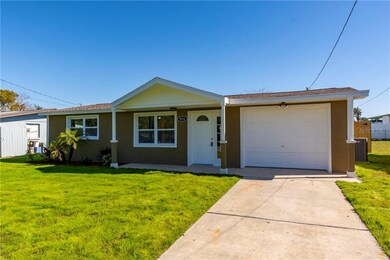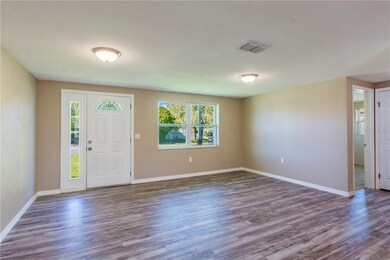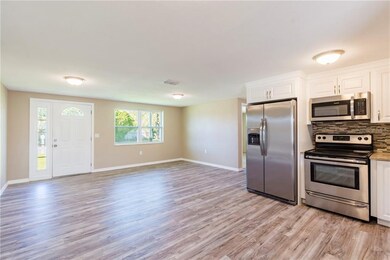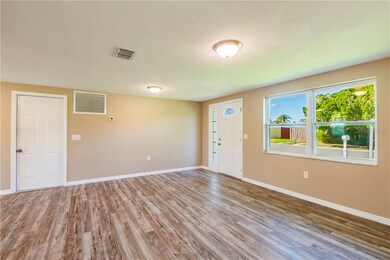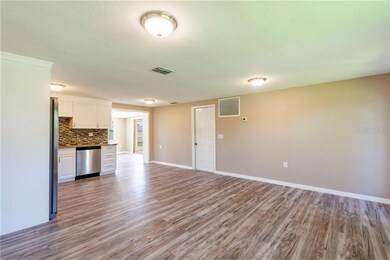
9016 Unicorn Ave Port Richey, FL 34668
Highlights
- 1 Car Attached Garage
- Combination Dining and Living Room
- Fenced
- Central Air
- West Facing Home
- Carpet
About This Home
As of July 2025Completely and Professionally remodeled inside and out this beautifully designed modern/traditional three-bedroom, two full bath and one full garage boasts many extras including a large master bedroom with an en suite and large walk-in closet. Designed as a spacious open floor plan with a modern kitchen with new cabinets, matching granite counters, glass mosaic backsplashes, stainless steel sink with gooseneck faucet and energy efficient stainless-steel appliances. The high-end finishes flow throughout the house and into the new beautifully updated bathrooms with custom tile, matching granite counters, glass mosaic tile inserts, modern rain shower and water wand. New upgraded doors, hardware and trim along with beautiful wide plank flooring throughout the house with new carpet in bedrooms enhance the warm atmosphere of this home. The professional remodeling of this house was not just a face lift; the house has new
insulation in the attic, new electrical panel, all new updated switches, outlets and light fixtures, updated plumbing, a new Lennox energy efficient air conditioning unit and all new vinyl energy efficient low E argon gas windows throughout the entire house. Even the garage has been updated with a freshly coated floor with broadcast accent flakes. This house does not disappoint on curb appeal either; the total remodel of this house included a new architectural shingle roof, updated stucco with white trim accents, freshly seeded and landscaped yard along with new palm trees, plants and beds in the front and rear with an updated privacy fence. This is a gorgeous house in Port Richey. It is move in ready and WILL NOT LAST!
Last Agent to Sell the Property
SMITH & ASSOCIATES REAL ESTATE License #3142269 Listed on: 02/04/2021

Home Details
Home Type
- Single Family
Est. Annual Taxes
- $412
Year Built
- Built in 1969
Lot Details
- 6,000 Sq Ft Lot
- West Facing Home
- Fenced
- Property is zoned R4
Parking
- 1 Car Attached Garage
Home Design
- Slab Foundation
- Shingle Roof
- Block Exterior
Interior Spaces
- 1,320 Sq Ft Home
- Combination Dining and Living Room
Kitchen
- Range<<rangeHoodToken>>
- Recirculated Exhaust Fan
- <<microwave>>
- Dishwasher
Flooring
- Carpet
- Laminate
Bedrooms and Bathrooms
- 3 Bedrooms
- 2 Full Bathrooms
Laundry
- Dryer
- Washer
Utilities
- Central Air
- Heating Available
Community Details
- Holiday Hill Subdivision
Listing and Financial Details
- Tax Lot 134
- Assessor Parcel Number 16-25-21-055.0-000.00-134.0
Ownership History
Purchase Details
Home Financials for this Owner
Home Financials are based on the most recent Mortgage that was taken out on this home.Purchase Details
Home Financials for this Owner
Home Financials are based on the most recent Mortgage that was taken out on this home.Purchase Details
Home Financials for this Owner
Home Financials are based on the most recent Mortgage that was taken out on this home.Purchase Details
Home Financials for this Owner
Home Financials are based on the most recent Mortgage that was taken out on this home.Similar Homes in Port Richey, FL
Home Values in the Area
Average Home Value in this Area
Purchase History
| Date | Type | Sale Price | Title Company |
|---|---|---|---|
| Warranty Deed | $275,000 | Ocean Sands Title Services Inc | |
| Warranty Deed | $275,000 | Ocean Sands Title Services Inc | |
| Warranty Deed | $243,000 | Evergreen Settlement Services | |
| Warranty Deed | $243,000 | Evergreen Settlement Services | |
| Warranty Deed | $199,000 | Anclote Title Services | |
| Warranty Deed | $55,000 | Southern Security Ttl Svcs I |
Mortgage History
| Date | Status | Loan Amount | Loan Type |
|---|---|---|---|
| Open | $195,000 | New Conventional | |
| Closed | $195,000 | New Conventional | |
| Previous Owner | $185,250 | New Conventional | |
| Previous Owner | $118,300 | Construction |
Property History
| Date | Event | Price | Change | Sq Ft Price |
|---|---|---|---|---|
| 07/02/2025 07/02/25 | Sold | $275,000 | 0.0% | $208 / Sq Ft |
| 06/11/2025 06/11/25 | Pending | -- | -- | -- |
| 06/09/2025 06/09/25 | For Sale | $275,000 | +13.2% | $208 / Sq Ft |
| 01/08/2025 01/08/25 | Sold | $243,000 | -8.3% | $184 / Sq Ft |
| 01/02/2025 01/02/25 | Pending | -- | -- | -- |
| 12/12/2024 12/12/24 | Price Changed | $265,000 | -1.9% | $201 / Sq Ft |
| 12/03/2024 12/03/24 | For Sale | $270,000 | +35.7% | $205 / Sq Ft |
| 03/05/2021 03/05/21 | Sold | $199,000 | -0.5% | $151 / Sq Ft |
| 02/06/2021 02/06/21 | Pending | -- | -- | -- |
| 02/04/2021 02/04/21 | For Sale | $199,900 | -- | $151 / Sq Ft |
Tax History Compared to Growth
Tax History
| Year | Tax Paid | Tax Assessment Tax Assessment Total Assessment is a certain percentage of the fair market value that is determined by local assessors to be the total taxable value of land and additions on the property. | Land | Improvement |
|---|---|---|---|---|
| 2024 | $1,779 | $132,280 | -- | -- |
| 2023 | $1,705 | $128,430 | $0 | $0 |
| 2022 | $1,246 | $107,053 | $0 | $0 |
| 2021 | $1,985 | $111,595 | $17,775 | $93,820 |
| 2020 | $1,320 | $70,248 | $10,830 | $59,418 |
| 2019 | $412 | $39,170 | $10,830 | $28,340 |
| 2018 | $395 | $38,443 | $0 | $0 |
| 2017 | $386 | $38,443 | $0 | $0 |
| 2016 | $345 | $36,878 | $0 | $0 |
| 2015 | $344 | $36,622 | $0 | $0 |
| 2014 | $326 | $38,825 | $9,620 | $29,205 |
Agents Affiliated with this Home
-
Alfonso Cabrera
A
Seller's Agent in 2025
Alfonso Cabrera
FLORIDAS A TEAM REALTY
(352) 556-2865
1 in this area
44 Total Sales
-
Wayne Schulaski
W
Seller's Agent in 2025
Wayne Schulaski
Mark Spain
(813) 500-8601
1 in this area
23 Total Sales
-
Miguel Cabrera

Seller Co-Listing Agent in 2025
Miguel Cabrera
FLORIDAS A TEAM REALTY
(352) 701-9243
2 in this area
21 Total Sales
-
Susan Duprey
S
Buyer's Agent in 2025
Susan Duprey
KELLER WILLIAMS RLTY NEW TAMPA
(813) 994-4422
1 in this area
413 Total Sales
-
Stellar Non-Member Agent
S
Buyer's Agent in 2025
Stellar Non-Member Agent
FL_MFRMLS
-
Troy Duprey

Buyer Co-Listing Agent in 2025
Troy Duprey
KELLER WILLIAMS RLTY NEW TAMPA
(304) 433-2237
1 in this area
648 Total Sales
Map
Source: Stellar MLS
MLS Number: U8112302
APN: 21-25-16-0550-00000-1340
- 9017 Rawlins Ave
- 9008 Rawlins Ave
- 9033 Rawlins Ave
- 9013 Daniel Ave
- 9025 Daniel Ave
- 9029 Daniel Ave
- 9041 Rawlins Ave
- 9037 Daniel Ave
- 9041 Daniel Ave
- 9041 Shawn Ave
- 6405 Gainsboro Dr
- 9040 Daniel Ave
- 9109 Rawlins Ave
- 9033 Shawn Ave
- 6406 Stone Rd
- 8934 Tropical Palm Way
- 9005 Robert Ave
- 9120 Rawlins Ave
- 6334 Hyperion Dr
- 9125 Rawlins Ave Unit 1
