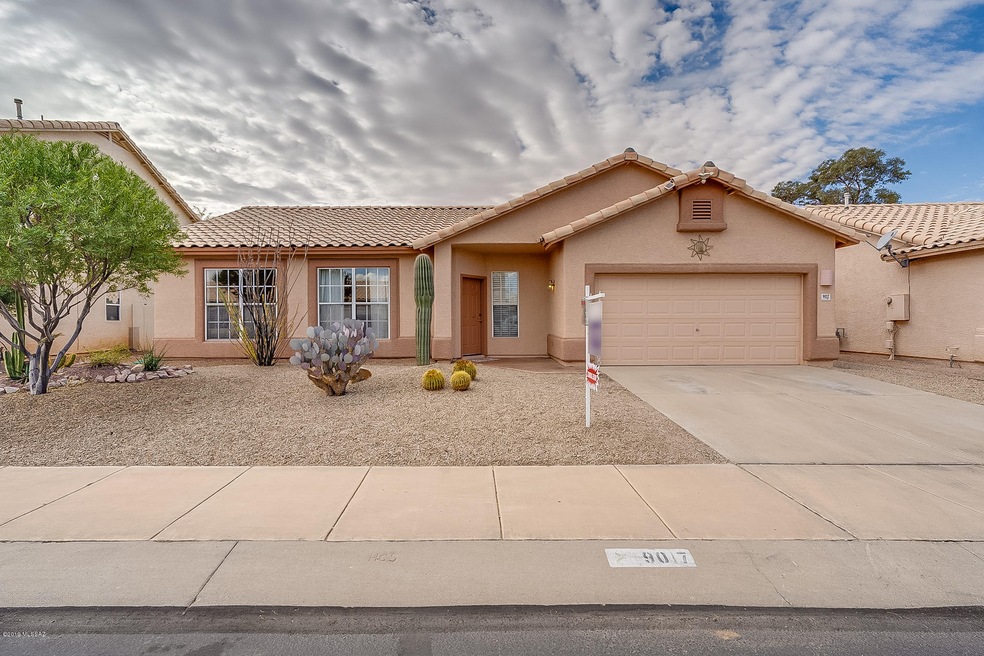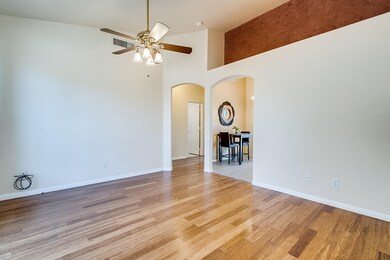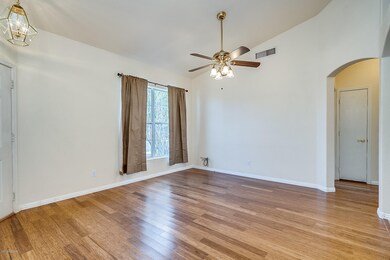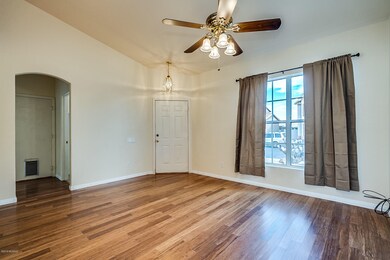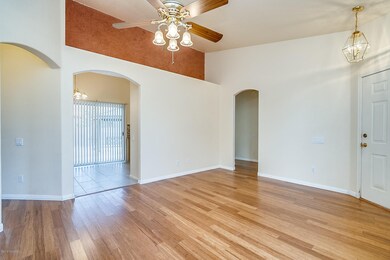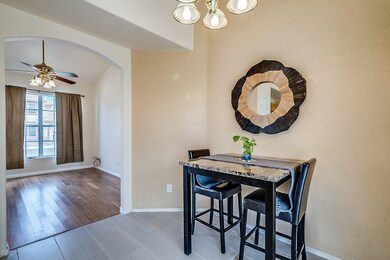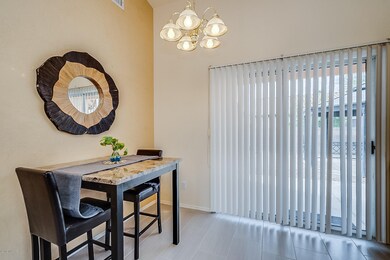
9017 N Clover Way Tucson, AZ 85743
Acacia Trails NeighborhoodHighlights
- 2 Car Garage
- Clubhouse
- Granite Countertops
- Rattlesnake Ridge Elementary School Rated A-
- Contemporary Architecture
- 1-minute walk to Continental Ranch Community Park
About This Home
As of November 2023Gorgeous 3 bedroom, 2 bath with split floor plan in Continental Ranch. Brand new tile roof and fascia repaint with acceptable offer, vaulted ceilings, bright kitchen with Venetian accent wall, granite counter tops, gas stove with electric stove option, new porcelain tile in kitchen and bathrooms, bamboo wood flooring, ceiling fans, elegant master with french doors to back yard, spacious walk-in closet and relaxing garden tub in master bathroom, gazebo, 8.5X8.5 concrete slab and electrical waiting for your Jacuzzi. Friendly community with parks, pools, restaurants, bike lanes, shopping, schools, easy access to I-10 and close to the new Premium Outlet Mall!
Last Agent to Sell the Property
Jeanette Gibler
Realty Executives Arizona Territory

Last Buyer's Agent
Jeanette Gibler
Realty Executives Arizona Territory

Home Details
Home Type
- Single Family
Est. Annual Taxes
- $1,518
Year Built
- Built in 1995
Lot Details
- 5,227 Sq Ft Lot
- Lot Dimensions are 76x72.71x75.69x64
- Block Wall Fence
- Desert Landscape
- Paved or Partially Paved Lot
- Back and Front Yard
- Property is zoned Marana - F
HOA Fees
- $28 Monthly HOA Fees
Home Design
- Contemporary Architecture
- Frame With Stucco
- Tile Roof
Interior Spaces
- 1,202 Sq Ft Home
- 1-Story Property
- Ceiling Fan
- Double Pane Windows
- Living Room
- Dining Area
- Ceramic Tile Flooring
- Fire and Smoke Detector
- Laundry Room
Kitchen
- Walk-In Pantry
- Gas Range
- Microwave
- Dishwasher
- Granite Countertops
- Disposal
Bedrooms and Bathrooms
- 3 Bedrooms
- Split Bedroom Floorplan
- Walk-In Closet
- 2 Full Bathrooms
- Dual Flush Toilets
- Dual Vanity Sinks in Primary Bathroom
- Separate Shower in Primary Bathroom
- Soaking Tub
- Bathtub with Shower
Parking
- 2 Car Garage
- Garage Door Opener
- Driveway
Outdoor Features
- Covered patio or porch
- Gazebo
Schools
- Rattlesnake Ridge Elementary School
- Marana Middle School
- Marana High School
Utilities
- Central Air
- Heat Pump System
- Natural Gas Water Heater
Community Details
Overview
- Continental Ranch Association, Phone Number (520) 297-7600
- Continental Ranch Community
- Continental Ranch Parcel 12B Subdivision
- The community has rules related to deed restrictions
Amenities
- Clubhouse
Recreation
- Tennis Courts
- Community Basketball Court
- Community Pool
- Community Spa
- Park
Ownership History
Purchase Details
Home Financials for this Owner
Home Financials are based on the most recent Mortgage that was taken out on this home.Purchase Details
Home Financials for this Owner
Home Financials are based on the most recent Mortgage that was taken out on this home.Purchase Details
Home Financials for this Owner
Home Financials are based on the most recent Mortgage that was taken out on this home.Purchase Details
Home Financials for this Owner
Home Financials are based on the most recent Mortgage that was taken out on this home.Purchase Details
Home Financials for this Owner
Home Financials are based on the most recent Mortgage that was taken out on this home.Purchase Details
Purchase Details
Home Financials for this Owner
Home Financials are based on the most recent Mortgage that was taken out on this home.Map
Home Values in the Area
Average Home Value in this Area
Purchase History
| Date | Type | Sale Price | Title Company |
|---|---|---|---|
| Warranty Deed | $319,000 | Title Security Agency | |
| Warranty Deed | $205,000 | Fidelity Natl Ttl Agcy Inc | |
| Cash Sale Deed | $90,000 | Ttise | |
| Warranty Deed | $170,000 | Tlati | |
| Quit Claim Deed | -- | -- | |
| Interfamily Deed Transfer | $60,000 | -- | |
| Quit Claim Deed | $60,000 | -- | |
| Warranty Deed | $91,385 | Fidelity Natl Title Agency I |
Mortgage History
| Date | Status | Loan Amount | Loan Type |
|---|---|---|---|
| Previous Owner | $101,750 | FHA | |
| Previous Owner | $136,000 | New Conventional | |
| Previous Owner | $50,000 | Unknown | |
| Previous Owner | $60,000 | New Conventional |
Property History
| Date | Event | Price | Change | Sq Ft Price |
|---|---|---|---|---|
| 11/06/2023 11/06/23 | Sold | $319,000 | 0.0% | $265 / Sq Ft |
| 10/26/2023 10/26/23 | Pending | -- | -- | -- |
| 10/06/2023 10/06/23 | Price Changed | $319,000 | -1.8% | $265 / Sq Ft |
| 08/25/2023 08/25/23 | Price Changed | $325,000 | -1.5% | $270 / Sq Ft |
| 08/11/2023 08/11/23 | For Sale | $330,000 | +61.0% | $275 / Sq Ft |
| 12/20/2019 12/20/19 | Sold | $205,000 | 0.0% | $171 / Sq Ft |
| 11/20/2019 11/20/19 | Pending | -- | -- | -- |
| 11/15/2019 11/15/19 | For Sale | $205,000 | +127.8% | $171 / Sq Ft |
| 02/13/2012 02/13/12 | Sold | $90,000 | 0.0% | $75 / Sq Ft |
| 01/14/2012 01/14/12 | Pending | -- | -- | -- |
| 07/13/2011 07/13/11 | For Sale | $90,000 | -- | $75 / Sq Ft |
Tax History
| Year | Tax Paid | Tax Assessment Tax Assessment Total Assessment is a certain percentage of the fair market value that is determined by local assessors to be the total taxable value of land and additions on the property. | Land | Improvement |
|---|---|---|---|---|
| 2024 | $1,999 | $13,570 | -- | -- |
| 2023 | $1,999 | $12,924 | $0 | $0 |
| 2022 | $1,873 | $12,308 | $0 | $0 |
| 2021 | $1,890 | $11,164 | $0 | $0 |
| 2020 | $1,795 | $11,164 | $0 | $0 |
| 2019 | $1,563 | $11,238 | $0 | $0 |
| 2018 | $1,518 | $9,644 | $0 | $0 |
| 2017 | $1,494 | $9,644 | $0 | $0 |
| 2016 | $1,411 | $9,185 | $0 | $0 |
| 2015 | $1,346 | $8,747 | $0 | $0 |
About the Listing Agent

Jeanette's Other Listings
Source: MLS of Southern Arizona
MLS Number: 21929581
APN: 226-17-542A
- 9130 N Safflower Ln
- 8909 N Willeta Dr
- 7159 W Maple Ridge Dr
- 9040 N Palm Brook Dr
- 9148 N Ingrid Place
- 9047 N Sanguine Dr
- 7379 W Tyler Place
- 7308 W Maple Ridge Dr
- 7420 W Aster Dr
- 7445 W Mountain Sky Dr
- 7313 W Mesquite River Dr
- 7400 W Barrel Racer Rd
- 7404 W Barrel Racer Rd
- 8825 N Sherry Cervi Way
- 8821 N Sherry Cervi Way
- 8768 N Maple Ridge Place
- 8817 N Sherry Cervi Way
- 8813 N Sherry Cervi Way
- 9320 N Scarlet Canyon Dr
- 7086 W Hunnington Dr
