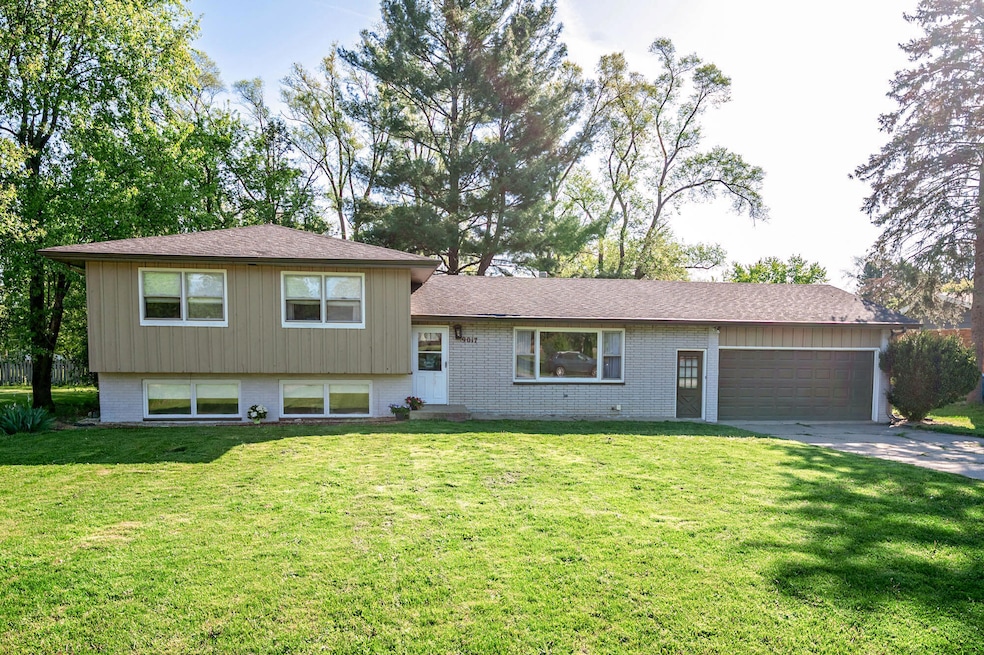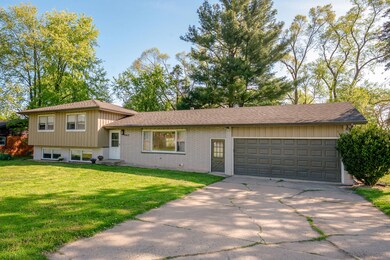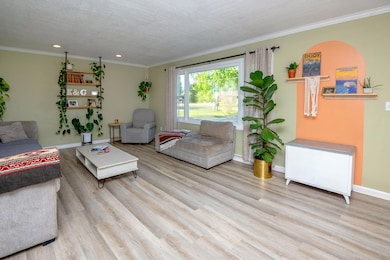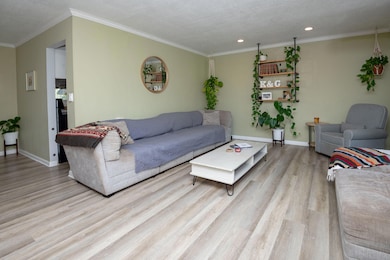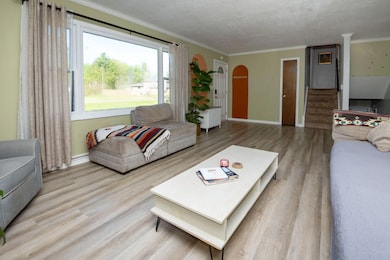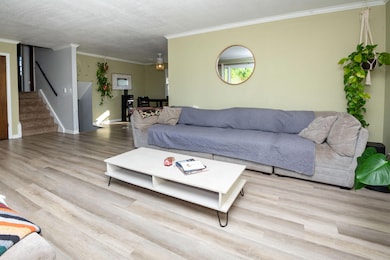
9017 N Main St Berrien Springs, MI 49103
Estimated payment $1,938/month
Highlights
- 2 Car Attached Garage
- Bay Window
- Laundry Room
- Berrien Springs High School Rated A-
- Living Room
- Forced Air Heating and Cooling System
About This Home
Welcome to your move-in ready retreat! This tastefully updated tri-level home sits on a spacious 1/3-acre lot and offers the perfect blend of comfort, style, and flexibility. Enjoy modern finishes, abundant natural light, and a smart layout that fits today's lifestyle. A standout feature is the private guest suite with its own exterior entrance—ideal for guests. Located a mile from Andrews University, shopping, and a variety of restaurants, this home delivers convenience in a quiet, residential setting. Whether you're entertaining in the generous backyard or relaxing indoors, this home checks all the boxes! WELCOME HOME!
Home Details
Home Type
- Single Family
Est. Annual Taxes
- $3,205
Year Built
- Built in 1970
Lot Details
- 0.34 Acre Lot
- Lot Dimensions are 100x150
- Level Lot
Parking
- 2 Car Attached Garage
- Front Facing Garage
- Garage Door Opener
Home Design
- Brick Exterior Construction
- Composition Roof
- Wood Siding
Interior Spaces
- 2,008 Sq Ft Home
- 3-Story Property
- Window Treatments
- Bay Window
- Living Room
Kitchen
- Oven
- Range
- Dishwasher
Flooring
- Carpet
- Vinyl
Bedrooms and Bathrooms
- 5 Bedrooms | 1 Main Level Bedroom
Laundry
- Laundry Room
- Laundry on lower level
- Dryer
- Washer
- Sink Near Laundry
Basement
- Walk-Out Basement
- Partial Basement
- Crawl Space
Utilities
- Forced Air Heating and Cooling System
- Heating System Uses Natural Gas
- Septic System
- Cable TV Available
Map
Home Values in the Area
Average Home Value in this Area
Tax History
| Year | Tax Paid | Tax Assessment Tax Assessment Total Assessment is a certain percentage of the fair market value that is determined by local assessors to be the total taxable value of land and additions on the property. | Land | Improvement |
|---|---|---|---|---|
| 2025 | $3,205 | $129,900 | $0 | $0 |
| 2024 | $1,976 | $122,800 | $0 | $0 |
| 2023 | $1,915 | $117,500 | $0 | $0 |
| 2022 | $2,763 | $85,500 | $0 | $0 |
| 2021 | $3,399 | $78,800 | $0 | $0 |
| 2020 | $3,371 | $75,200 | $0 | $0 |
| 2019 | $3,379 | $70,900 | $9,800 | $61,100 |
| 2018 | $2,586 | $70,900 | $0 | $0 |
| 2017 | $2,610 | $69,200 | $0 | $0 |
| 2016 | $2,640 | $60,500 | $0 | $0 |
| 2015 | $2,561 | $58,400 | $0 | $0 |
| 2014 | $2,180 | $62,600 | $0 | $0 |
Property History
| Date | Event | Price | Change | Sq Ft Price |
|---|---|---|---|---|
| 05/09/2025 05/09/25 | For Sale | $300,000 | +30.4% | $149 / Sq Ft |
| 06/24/2022 06/24/22 | Sold | $230,000 | -8.0% | $115 / Sq Ft |
| 05/06/2022 05/06/22 | Price Changed | $250,000 | -2.0% | $125 / Sq Ft |
| 04/21/2022 04/21/22 | For Sale | $255,000 | +54.5% | $127 / Sq Ft |
| 08/17/2018 08/17/18 | Sold | $165,000 | -8.3% | $85 / Sq Ft |
| 07/05/2018 07/05/18 | Pending | -- | -- | -- |
| 03/31/2018 03/31/18 | For Sale | $179,900 | -- | $92 / Sq Ft |
Purchase History
| Date | Type | Sale Price | Title Company |
|---|---|---|---|
| Warranty Deed | $230,000 | First American Title | |
| Quit Claim Deed | -- | None Available | |
| Quit Claim Deed | -- | None Available | |
| Warranty Deed | $165,000 | First American Title | |
| Warranty Deed | $165,000 | First American Title | |
| Deed | $123,500 | -- | |
| Deed | $100,000 | -- | |
| Deed | $67,500 | -- | |
| Deed | $45,300 | -- | |
| Deed | $55,000 | -- | |
| Deed | $53,500 | -- |
Mortgage History
| Date | Status | Loan Amount | Loan Type |
|---|---|---|---|
| Open | $184,000 | New Conventional | |
| Previous Owner | $148,500 | New Conventional | |
| Previous Owner | $148,500 | New Conventional |
Similar Homes in Berrien Springs, MI
Source: Southwestern Michigan Association of REALTORS®
MLS Number: 25020899
APN: 11-15-4260-0191-00-1
- 8870 George Ave
- 4737 Dogwood Dr
- 8741 Meadow Ln
- 409 N Mechanic St
- 301 N Main St
- 0 E Shawnee Rd Unit 25004845
- 320 Fisher Ct
- 8759 Us 31
- VL Us-31
- 3529 E Lemon Creek Rd
- 3509 E Lemon Creek Rd
- 5728 Orchard Dr
- 10158 Us Highway 31
- 8249 Parcel A M-139
- 8249 M 139
- 8249 Parcel C M-139
- 8249 Parcel B M-139
- 4331 Lake Chapin Rd
- V/L Hipps Hollow Rd
- 0 Beech Ct
