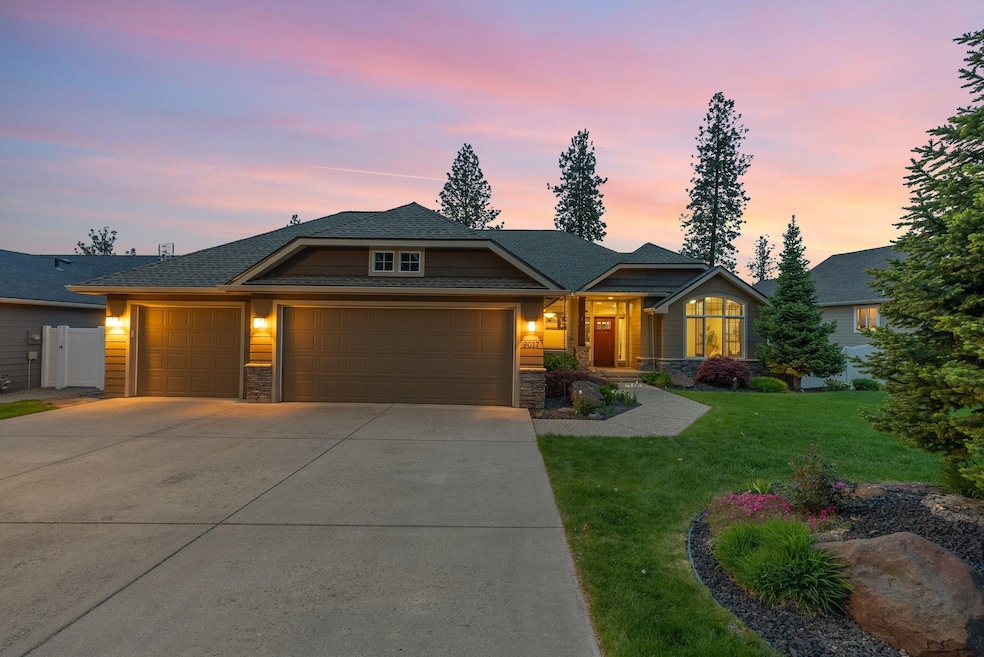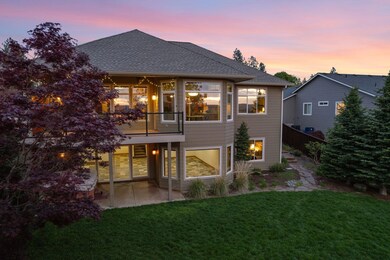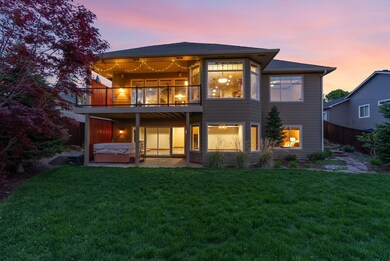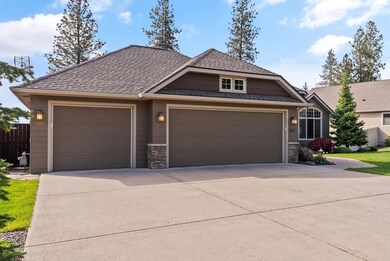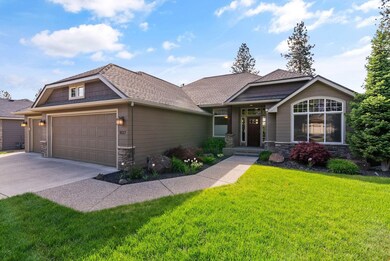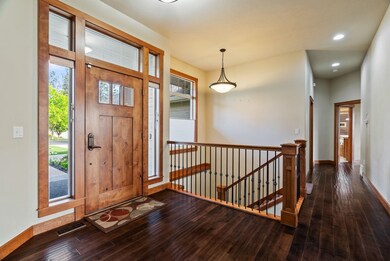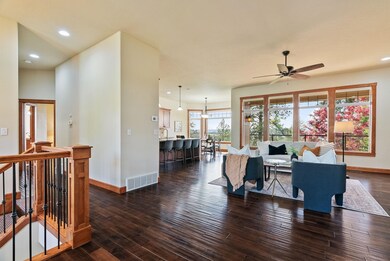
9017 N Rosebury Ln Spokane, WA 99208
North Indian Trail NeighborhoodHighlights
- Spa
- Craftsman Architecture
- Wood Flooring
- North Central High School Rated A-
- Territorial View
- 2 Fireplaces
About This Home
As of July 2025Welcome to comfortable luxury living in one of Spokane’s best-kept secret neighborhoods, Ponderosa Ridge. Finally, unobstructed views and a spacious fenced backyard come together in one rare find! This home is perfect for both entertaining and everyday living. The chef’s kitchen with Thermador double ovens, Sub-Zero fridge, & Viking range top is a culinary enthusiast's DREAM. This checks all of the boxes with a walkout basement, 3 extra-large bedrooms plus an office, main floor utilities and plenty of space to spread out. Entertain outdoors with a hot tub, fire pit, water feature & berry bushes in your private backyard retreat. You’ll love the slab granite countertops, plank hardwood floors, natural woodwork, & freshly sealed slate floors. A 3-car garage with extended bay adds storage or workshop flexibility, and a new roof (2023) means move-in ready peace of mind. Blocks away from parks, Starbucks, restaurants and grocery stores, this view home seamlessly blends high-end finishes, lifestyle, and location!
Last Agent to Sell the Property
eXp Realty, LLC License #123348 Listed on: 05/08/2025

Home Details
Home Type
- Single Family
Est. Annual Taxes
- $7,714
Year Built
- Built in 2005
Lot Details
- 0.35 Acre Lot
- Property fronts a private road
- Fenced Yard
- Sprinkler System
HOA Fees
- $235 Monthly HOA Fees
Parking
- 3 Car Attached Garage
- Garage Door Opener
Home Design
- Craftsman Architecture
Interior Spaces
- 4,226 Sq Ft Home
- 1-Story Property
- Woodwork
- 2 Fireplaces
- Gas Fireplace
- Utility Room
- Wood Flooring
- Territorial Views
Kitchen
- Double Oven
- Gas Range
- Free-Standing Range
- Microwave
- Dishwasher
- Solid Surface Countertops
Bedrooms and Bathrooms
- 4 Bedrooms
- 3 Bathrooms
Basement
- Basement Fills Entire Space Under The House
- Basement with some natural light
Pool
- Spa
Schools
- Shadle Park High School
Utilities
- Forced Air Heating and Cooling System
- Hot Water Provided By Condo Association
- High Speed Internet
Listing and Financial Details
- Tenant pays for sewer, water, trash collection
- Assessor Parcel Number 26211.3336
Community Details
Overview
- Ponderosa Ridge Subdivision
Amenities
- Community Deck or Porch
Ownership History
Purchase Details
Home Financials for this Owner
Home Financials are based on the most recent Mortgage that was taken out on this home.Purchase Details
Purchase Details
Home Financials for this Owner
Home Financials are based on the most recent Mortgage that was taken out on this home.Purchase Details
Similar Homes in Spokane, WA
Home Values in the Area
Average Home Value in this Area
Purchase History
| Date | Type | Sale Price | Title Company |
|---|---|---|---|
| Warranty Deed | $409,280 | First American Title Ins Co | |
| Interfamily Deed Transfer | -- | None Available | |
| Warranty Deed | $493,497 | First American Title Ins | |
| Warranty Deed | -- | First American Title Ins |
Mortgage History
| Date | Status | Loan Amount | Loan Type |
|---|---|---|---|
| Open | $239,000 | New Conventional | |
| Previous Owner | $397,500 | Unknown | |
| Previous Owner | $75,000 | Credit Line Revolving | |
| Previous Owner | $394,797 | Fannie Mae Freddie Mac |
Property History
| Date | Event | Price | Change | Sq Ft Price |
|---|---|---|---|---|
| 07/15/2025 07/15/25 | Sold | $805,000 | -4.1% | $190 / Sq Ft |
| 06/19/2025 06/19/25 | Pending | -- | -- | -- |
| 05/30/2025 05/30/25 | Price Changed | $839,000 | -1.9% | $199 / Sq Ft |
| 05/08/2025 05/08/25 | For Sale | $855,000 | +109.0% | $202 / Sq Ft |
| 11/01/2013 11/01/13 | Sold | $409,000 | -2.4% | $97 / Sq Ft |
| 09/27/2013 09/27/13 | Pending | -- | -- | -- |
| 08/16/2013 08/16/13 | For Sale | $419,000 | -- | $99 / Sq Ft |
Tax History Compared to Growth
Tax History
| Year | Tax Paid | Tax Assessment Tax Assessment Total Assessment is a certain percentage of the fair market value that is determined by local assessors to be the total taxable value of land and additions on the property. | Land | Improvement |
|---|---|---|---|---|
| 2025 | $7,714 | $836,700 | $150,000 | $686,700 |
| 2024 | $7,714 | $778,500 | $150,000 | $628,500 |
| 2023 | $8,155 | $835,100 | $150,000 | $685,100 |
| 2022 | $7,017 | $835,100 | $150,000 | $685,100 |
| 2021 | $6,943 | $584,700 | $110,000 | $474,700 |
| 2020 | $6,720 | $545,200 | $92,000 | $453,200 |
| 2019 | $5,767 | $483,000 | $92,000 | $391,000 |
| 2018 | $6,282 | $452,100 | $85,000 | $367,100 |
| 2017 | $5,674 | $415,800 | $85,000 | $330,800 |
| 2016 | $5,508 | $394,900 | $85,000 | $309,900 |
| 2015 | $5,539 | $388,600 | $85,000 | $303,600 |
| 2014 | -- | $366,000 | $80,000 | $286,000 |
| 2013 | -- | $0 | $0 | $0 |
Agents Affiliated with this Home
-
Taci VanLeuven Riddle

Seller's Agent in 2025
Taci VanLeuven Riddle
eXp Realty, LLC
(509) 230-5363
1 in this area
82 Total Sales
-
Rust Brown

Buyer's Agent in 2025
Rust Brown
Amplify Real Estate Services
(509) 979-5886
6 in this area
128 Total Sales
-
Dyer Davis

Seller's Agent in 2013
Dyer Davis
Windermere North
(509) 389-5488
10 in this area
169 Total Sales
-
Jonathan Bich

Buyer's Agent in 2013
Jonathan Bich
Coldwell Banker Tomlinson
(509) 475-1035
20 in this area
286 Total Sales
Map
Source: Spokane Association of REALTORS®
MLS Number: 202516446
APN: 26211.3336
- 9107 N Rosebury Ln
- 9010 N Rosebury Ln
- 9016 N Sundance Dr
- 5705 W Youngstown Ln
- 8805 N Greenwood St
- 5704 W Jamestown Ln
- 5517 W Youngstown Ln
- 8527 N Greenwood St
- 9102 N Camden Ln
- 8410 N Pine Meadows Ln
- 8409 N Pine Meadows Ln
- 10102 N Comanche Dr
- 7012 W Johannsen Ave
- 5512 W Sarah Ct
- 8216 N Lemon Ln
- 8216 N Lemon Ln Unit 7
- 10207 N Comanche Dr
- 8818 N Farmdale St
- 6419 W Skagit Ave
- 6519 W Kitsap Dr
