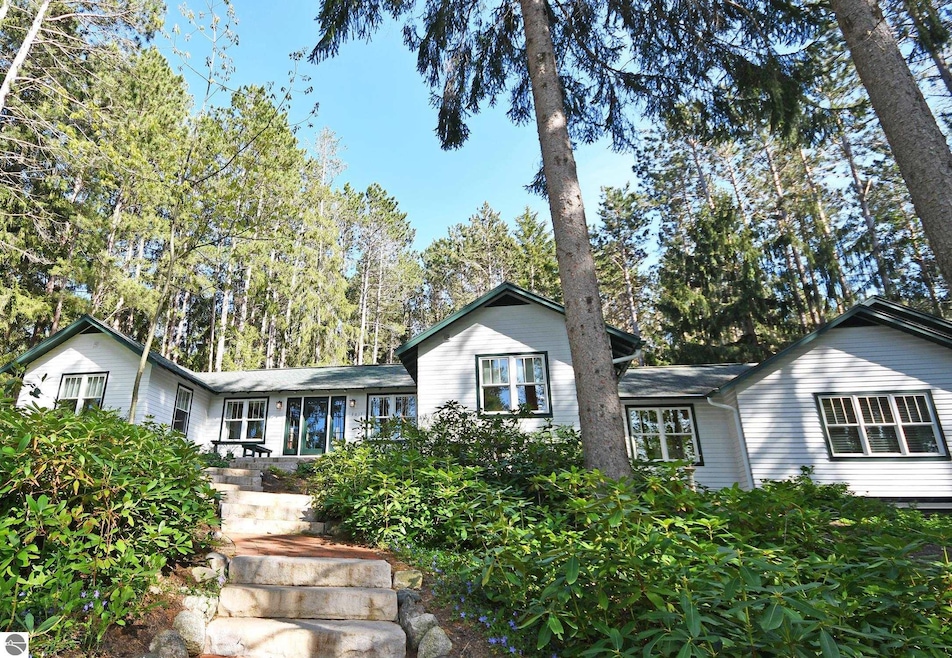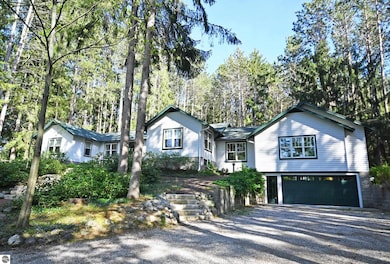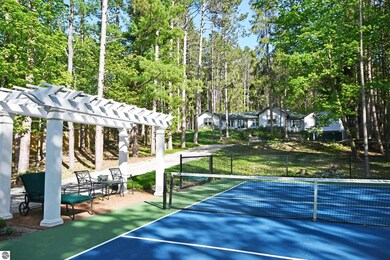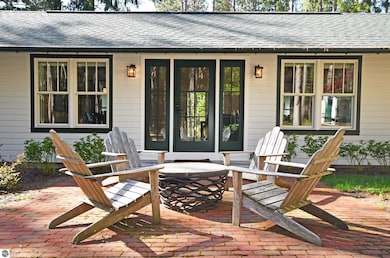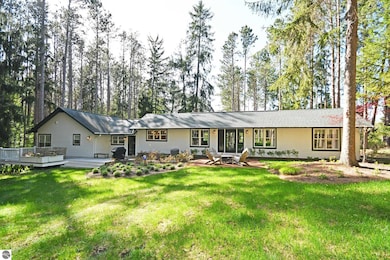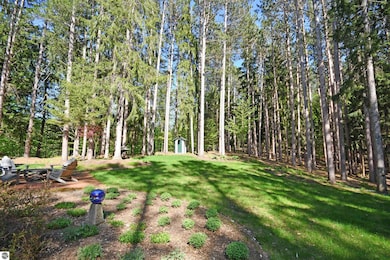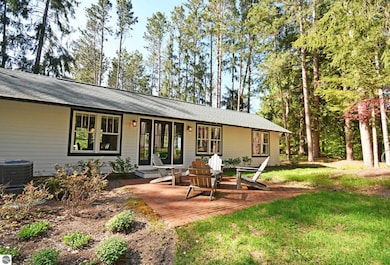9017 S Dunns Farm Rd Maple City, MI 49664
Estimated payment $8,740/month
Highlights
- Public Water Access
- Countryside Views
- Wooded Lot
- Reverse Osmosis System
- Deck
- Vaulted Ceiling
About This Home
A truly polished, exquisite classic. This elegant yet understated home and property gives a nostalgic feel of a camp in the Adirondacks, a coastal Maine retreat, or of course, a classic Glen Lake cottage. It’s the best of all worlds – the feel of your own “Kellerman’s Resort,” nestled among towering pines, with both a natural and manicured landscape, and all things that are wonderful about a nod to vintage style, while being entirely updated, renovated, and extremely comfortable. The moment one steps foot on this property, both inside and out, the quality, craftsmanship, and dedication to design is genuinely palpable. There is history steeped in this home, originally built in the 1940’s as the library for an area resident, and while staying true to its roots, has evolved in to a four bedroom, three bathroom, sprawling one story space with two master suites (one on either side of the home) and a spacious living room and dining room space with views of wildlife and greenery at every turn. There are also two additional bedrooms, an additional bathroom, a library known as the “Glen Lake Room,” and a mud room space over the two car garage. Meander outside to the beautiful stonework patio, deck with dining area, and of course, down the sloping front lawn to the newly installed pickleball court, complete with a light filtering pergola and padded stadium seats, welcoming hours of fun with family and friends. Beyond what exists on this incredible property, is the fantastic proximity to the turquoise waters of Big Glen Lake (which is just across the road with several easy access points to the water), the very short walk to both the wonderful Le Becasse for French dining, a beautiful patio for happy hour, and the beloved Trattoria Funistrada. A short drive of just a few miles will have you nestled in to the town of Glen Arbor, the famed Sleeping Bear Dunes, and of course, the shores of Lake Michigan. This is a property that is, without a doubt, too fantastic to miss.
Home Details
Home Type
- Single Family
Est. Annual Taxes
- $5,812
Year Built
- Built in 1940
Lot Details
- 0.85 Acre Lot
- Lot Dimensions are 100 x 308
- Lot Has A Rolling Slope
- Wooded Lot
- The community has rules related to zoning restrictions
Home Design
- Ranch Style House
- Cottage
- Block Foundation
- Fire Rated Drywall
- Asphalt Roof
- Wood Siding
Interior Spaces
- 2,154 Sq Ft Home
- Beamed Ceilings
- Vaulted Ceiling
- Ceiling Fan
- Drapes & Rods
- Blinds
- Mud Room
- Great Room
- Formal Dining Room
- Den
- Countryside Views
Kitchen
- Oven or Range
- Recirculated Exhaust Fan
- <<microwave>>
- Freezer
- Dishwasher
- Solid Surface Countertops
- Disposal
- Reverse Osmosis System
Bedrooms and Bathrooms
- 4 Bedrooms
- Walk-In Closet
- 3 Bathrooms
Laundry
- Dryer
- Washer
Parking
- 2 Car Attached Garage
- Garage Door Opener
- Gravel Driveway
Outdoor Features
- Public Water Access
- Deck
- Patio
Utilities
- Forced Air Heating and Cooling System
- Well
- Natural Gas Water Heater
- Water Softener is Owned
- Cable TV Available
Community Details
- Metes And Bounds Community
Map
Home Values in the Area
Average Home Value in this Area
Tax History
| Year | Tax Paid | Tax Assessment Tax Assessment Total Assessment is a certain percentage of the fair market value that is determined by local assessors to be the total taxable value of land and additions on the property. | Land | Improvement |
|---|---|---|---|---|
| 2025 | $5,812 | $247,700 | $0 | $0 |
| 2024 | $4,641 | $244,300 | $0 | $0 |
| 2023 | $1,518 | $190,200 | $0 | $0 |
| 2022 | $5,369 | $178,400 | $0 | $0 |
| 2021 | $1,951 | $139,300 | $0 | $0 |
| 2020 | $1,951 | $138,800 | $0 | $0 |
| 2019 | $870 | $135,800 | $0 | $0 |
| 2018 | -- | $108,700 | $0 | $0 |
| 2017 | -- | $104,100 | $0 | $0 |
| 2016 | -- | $104,500 | $0 | $0 |
| 2015 | -- | $105,500 | $0 | $0 |
| 2014 | -- | $108,800 | $0 | $0 |
Property History
| Date | Event | Price | Change | Sq Ft Price |
|---|---|---|---|---|
| 07/11/2025 07/11/25 | Pending | -- | -- | -- |
| 05/21/2025 05/21/25 | For Sale | $1,495,000 | -- | $694 / Sq Ft |
Purchase History
| Date | Type | Sale Price | Title Company |
|---|---|---|---|
| Deed | $40,500 | -- |
Source: Northern Great Lakes REALTORS® MLS
MLS Number: 1934035
APN: 005-250-001-20
- 4365 W Burdickville Rd
- 8769 S Dunns Farm Rd
- 8432 S Dunns Farm Rd
- 5434 W Macfarlane Rd
- 4130 W Dodge Springs Trail
- 7620 S Dunns Farm Rd
- 0 S Fritz Rd Unit 1927158
- 0 S Fritz Rd Unit 1927159
- 0 S Fritz Rd Unit 1927157
- 6514 Beechtree Rd
- 11530 S Crescent Dr Unit 45
- 6374 Kettle Way Unit 2
- Parcel 18 S Karnes Rd
- Parcel 19 S Karnes Rd
- Parcel 20 S Karnes Rd Unit 20
- Parcel 8 S Karnes Rd
- Parcel 2 S Karnes Rd
- Parcel 7 S Karnes Rd
- Parcel 1 S Karnes Rd
- Parcel 6 S Karnes Rd
