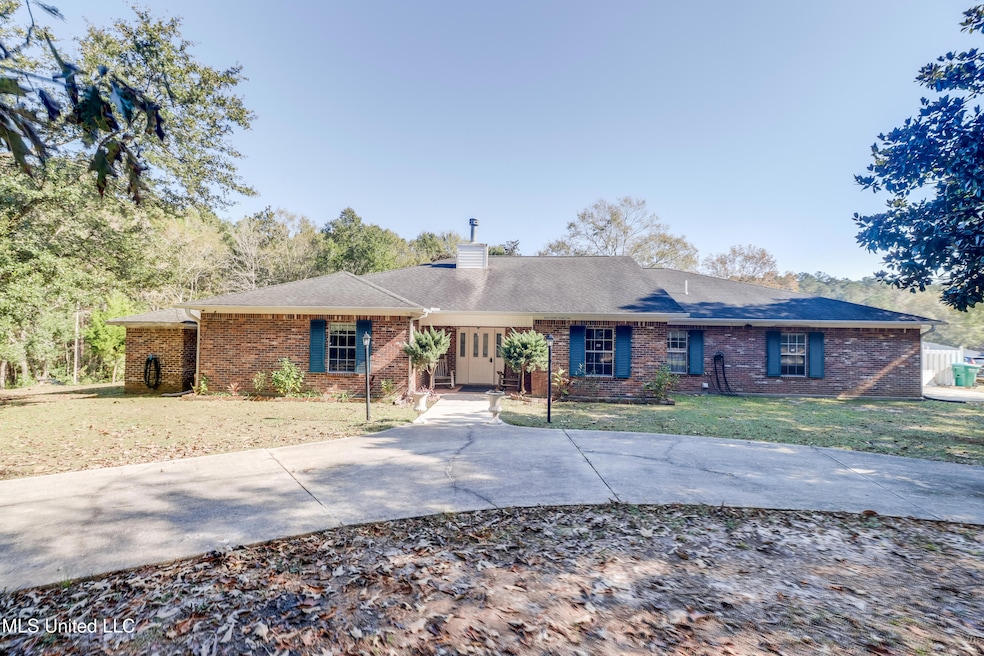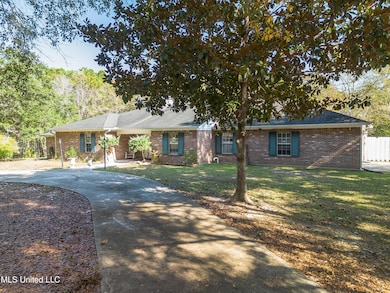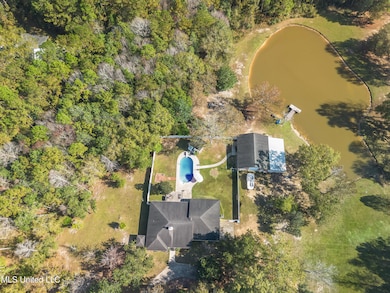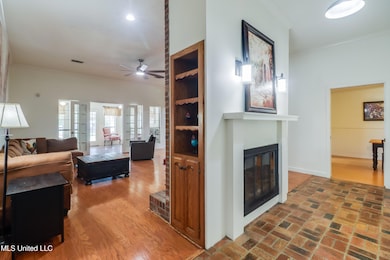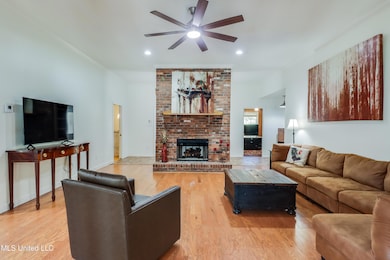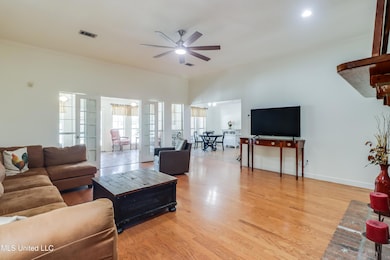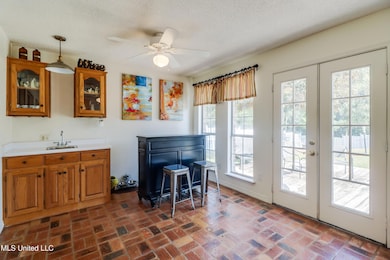
9018 Ferry Point Rd Gautier, MS 39553
Estimated payment $2,583/month
Highlights
- Docks
- Boating
- Barn
- Martin Bluff Elementary School Rated A-
- Golf Course Community
- In Ground Pool
About This Home
Stunning 6-acre property with a pool, pond, expansive workshop, and incredible entertaining spaces! Designed for gatherings, relaxation, and everyday luxury. Gorgeous brick floors and a double-sided fireplace create a warm, inviting feel throughout the main living areas. The bedrooms are generously sized with ample closet space, and the kitchen boasts new appliances for a fresh, updated touch. A butler's pantry adds extra storage—perfect for hosting. The sunroom steals the spotlight with its built-in mini bar and French doors that open directly to the pool. A dedicated office with custom built-ins provides an ideal space for work or study, and a new HVAC system adds comfort and peace of mind.
Outside, enjoy your private pond, inground pool, and gazebo—ideal for entertaining or unwinding. An expansive workshop offers room for hobbies, projects, or storage, with plenty of space for your golf cart, RV, boat, or ATV.
More than a home—this is a private retreat designed for comfort and outdoor living. Don't miss the chance to experience it for yourself!
Home Details
Home Type
- Single Family
Est. Annual Taxes
- $2,623
Year Built
- Built in 1995
Lot Details
- 6.13 Acre Lot
- Home fronts a pond
- Back Yard Fenced
Parking
- 2 Car Garage
- Side Facing Garage
- Garage Door Opener
- Circular Driveway
- Golf Cart Garage
Home Design
- Brick Exterior Construction
- Slab Foundation
- Shingle Roof
Interior Spaces
- 2,934 Sq Ft Home
- 1-Story Property
- Built-In Features
- Bookcases
- Bar
- Ceiling Fan
- Double Sided Fireplace
- Gas Fireplace
- Shutters
- French Doors
- Living Room with Fireplace
- Storage
- Laundry Room
Kitchen
- Breakfast Bar
- Walk-In Pantry
- Electric Range
- Microwave
- Dishwasher
- Stainless Steel Appliances
- Granite Countertops
- Trash Compactor
Flooring
- Brick
- Laminate
- Tile
Bedrooms and Bathrooms
- 3 Bedrooms
- Walk-In Closet
- 3 Full Bathrooms
- Double Vanity
- Soaking Tub
- Walk-in Shower
Pool
- In Ground Pool
- Fence Around Pool
- Outdoor Shower
Outdoor Features
- Docks
- Deck
- Patio
- Gazebo
- Separate Outdoor Workshop
- Outdoor Storage
- Rear Porch
Farming
- Barn
Utilities
- Cooling System Powered By Gas
- Central Heating and Cooling System
- Well
- Septic Tank
Listing and Financial Details
- Assessor Parcel Number 8-19-09-512.000
Community Details
Overview
- No Home Owners Association
- Metes And Bounds Subdivision
Recreation
- Boating
- RV or Boat Storage in Community
- Golf Course Community
- Fishing
Map
Home Values in the Area
Average Home Value in this Area
Tax History
| Year | Tax Paid | Tax Assessment Tax Assessment Total Assessment is a certain percentage of the fair market value that is determined by local assessors to be the total taxable value of land and additions on the property. | Land | Improvement |
|---|---|---|---|---|
| 2024 | $2,623 | $25,556 | $7,982 | $17,574 |
| 2023 | $2,623 | $25,556 | $7,982 | $17,574 |
| 2022 | $2,596 | $25,556 | $7,982 | $17,574 |
| 2021 | $2,650 | $25,930 | $7,982 | $17,948 |
| 2020 | $2,758 | $26,453 | $8,583 | $17,870 |
| 2019 | $2,782 | $26,453 | $8,583 | $17,870 |
| 2018 | $2,782 | $26,453 | $8,583 | $17,870 |
| 2017 | $2,620 | $26,453 | $8,583 | $17,870 |
| 2016 | $2,558 | $26,453 | $8,583 | $17,870 |
| 2015 | $2,455 | $256,910 | $85,830 | $171,080 |
| 2014 | $2,543 | $26,209 | $8,583 | $17,626 |
| 2013 | $2,475 | $26,209 | $8,583 | $17,626 |
Property History
| Date | Event | Price | List to Sale | Price per Sq Ft | Prior Sale |
|---|---|---|---|---|---|
| 11/26/2025 11/26/25 | For Sale | $449,000 | -0.2% | $153 / Sq Ft | |
| 11/15/2023 11/15/23 | Sold | -- | -- | -- | View Prior Sale |
| 10/03/2023 10/03/23 | Pending | -- | -- | -- | |
| 07/31/2023 07/31/23 | For Sale | $449,999 | 0.0% | $153 / Sq Ft | |
| 05/03/2023 05/03/23 | Pending | -- | -- | -- | |
| 02/09/2023 02/09/23 | Price Changed | $449,999 | -9.8% | $153 / Sq Ft | |
| 12/07/2022 12/07/22 | For Sale | $499,000 | -- | $170 / Sq Ft |
Purchase History
| Date | Type | Sale Price | Title Company |
|---|---|---|---|
| Warranty Deed | -- | Pilger Title | |
| Warranty Deed | -- | Pilger Title |
Mortgage History
| Date | Status | Loan Amount | Loan Type |
|---|---|---|---|
| Open | $300,000 | VA | |
| Closed | $300,000 | VA |
About the Listing Agent
Kelsie's Other Listings
Source: MLS United
MLS Number: 4132560
APN: 8-19-09-512.000
- 1904 Kingslea Dr
- Tbd Stockton Cir
- Lots 27-28 Stockton Cir
- 1927 Shady Point Cir
- 2240 Brookside St
- 8316 Exchange St Unit 8316/8320
- 8123 Fairway Villa Dr Unit 23
- 8305 Pine Cone Dr
- 1903 Bayou View Cir
- 0 Exchange St
- 2217 Bayou View Cir
- Lot 212 Longwood Dr
- 8106 Fairway Villa Dr Unit 6
- 0 Martin Bluff Unit 4131316
- 8002 Martin Bluff Rd
- 0 Meadowdale Unit 4114012
- 7813 Rockvale Dr
- 7716 Dahlia Dr Unit 278
- 7853 Petunia Rd
- Greycliffe St
- 8104 Exchange St
- 7900 Martin Bluff Rd
- 1102 Stanfield Point Rd Unit A
- 1709 Martin Bluff Rd
- 1625 Martin Bluff Rd Unit 24
- 2408 Farmington Dr
- 5080 Gautier Vancleave Rd Unit E7
- 3605 Gautier Vancleave Rd
- 4128 Idywood Ave
- 8429 Mississippi 613 Unit 4
- 8429 Mississippi 613 Unit 2
- 3413 Shamrock Ct Unit A2
- 3108 Bemis Ave
- 2654 Ridgeway Dr
- 4500 Highway 57
- 2804 Dubarry Dr
- 4121 Castenera Ave
- 3600 Devonshire Dr
- 6601 Woodlake Ln
- 4148 Magnolia St
