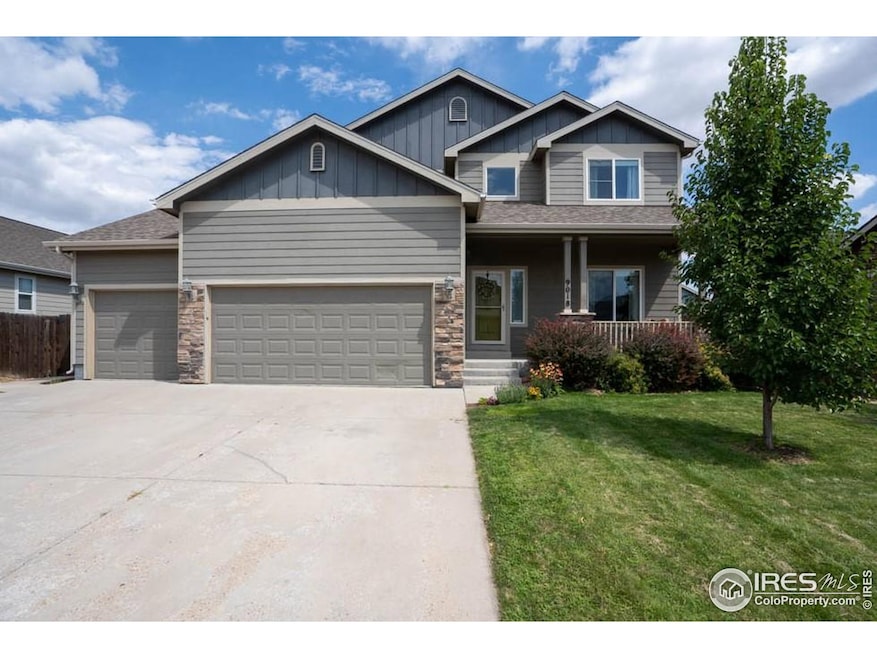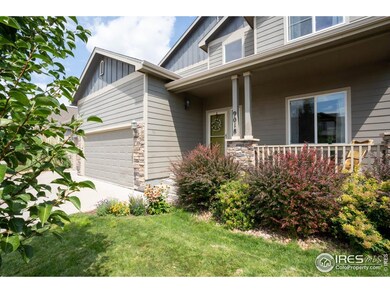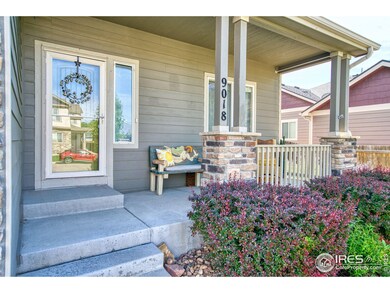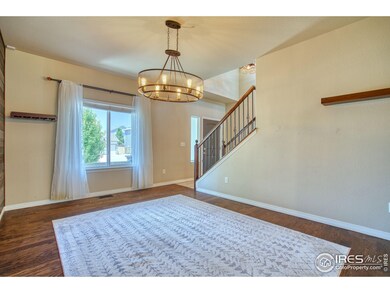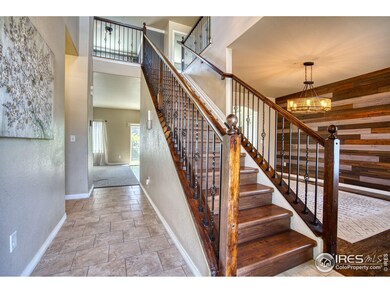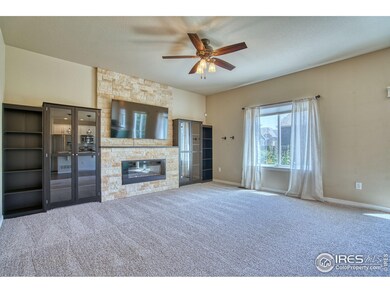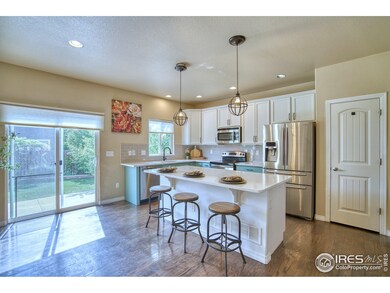9018 Harlequin Cir Longmont, CO 80504
Estimated payment $3,614/month
Highlights
- Contemporary Architecture
- Cathedral Ceiling
- Loft
- Multiple Fireplaces
- Wood Flooring
- No HOA
About This Home
CHARMING 4 BDRM/4 BATH WITH FINISHED BSMT & HUGE 4 CAR GARAGE w/built-in workbench in tandem bay. Abundant hardwoods & new carpeting welcome you into the heart of the home. Newer roof, sprinkler system (front/back), water heater & 2025 HVAC (top of the line!) Main level offers spacious great rm w/stone fireplace surrounded by built-in cabinetry, sunny kitchen w/abundant counter space, stainless appliances & bfast bar island, beautiful formal dining room & convenient powder bath. Upstairs features loft/office space, 3 bdrms including primary w/cozy fireplace & 5 piece bath ensuite and laundry rm w/custom barn door. Bsmt features kitchenette & rec rm (w/beautiful leather theater chairs included) & bdrm suite perfect for guests or multi-generational living. Step into low maintenance BKYD OASIS for relaxing, gardening, entertaining. Huge garage w/space for vehicles, toys & projects w/pass through garage door to lg concrete pad in back. NO HOA
Home Details
Home Type
- Single Family
Est. Annual Taxes
- $3,763
Year Built
- Built in 2012
Lot Details
- 7,000 Sq Ft Lot
- Wood Fence
- Level Lot
- Sprinkler System
- Landscaped with Trees
Parking
- 4 Car Attached Garage
- Tandem Parking
- Drive Through
Home Design
- Contemporary Architecture
- Wood Frame Construction
- Composition Roof
- Stone
Interior Spaces
- 2,813 Sq Ft Home
- 2-Story Property
- Bar Fridge
- Cathedral Ceiling
- Ceiling Fan
- Multiple Fireplaces
- Electric Fireplace
- Window Treatments
- Dining Room
- Home Office
- Loft
- Wood Flooring
Kitchen
- Eat-In Kitchen
- Electric Oven or Range
- Microwave
- Dishwasher
- Kitchen Island
Bedrooms and Bathrooms
- 4 Bedrooms
Laundry
- Laundry on upper level
- Dryer
- Washer
Outdoor Features
- Patio
Schools
- Centennial Elementary School
- Coal Ridge Middle School
- Frederick High School
Utilities
- Forced Air Heating and Cooling System
- Satellite Dish
- Cable TV Available
Community Details
- No Home Owners Association
- Noname Creek Subdivision
Listing and Financial Details
- Assessor Parcel Number R0739301
Map
Home Values in the Area
Average Home Value in this Area
Tax History
| Year | Tax Paid | Tax Assessment Tax Assessment Total Assessment is a certain percentage of the fair market value that is determined by local assessors to be the total taxable value of land and additions on the property. | Land | Improvement |
|---|---|---|---|---|
| 2025 | $3,763 | $37,050 | $7,190 | $29,860 |
| 2024 | $3,763 | $37,050 | $7,190 | $29,860 |
| 2023 | $3,609 | $40,210 | $9,130 | $31,080 |
| 2022 | $3,066 | $29,380 | $5,910 | $23,470 |
| 2021 | $3,095 | $30,220 | $6,080 | $24,140 |
| 2020 | $3,068 | $30,200 | $4,220 | $25,980 |
| 2019 | $3,113 | $30,200 | $4,220 | $25,980 |
| 2018 | $2,465 | $24,820 | $3,740 | $21,080 |
| 2017 | $2,520 | $24,820 | $3,740 | $21,080 |
| 2016 | $2,294 | $22,230 | $3,180 | $19,050 |
| 2015 | $2,224 | $22,230 | $3,180 | $19,050 |
| 2014 | $1,810 | $18,110 | $2,390 | $15,720 |
Property History
| Date | Event | Price | List to Sale | Price per Sq Ft | Prior Sale |
|---|---|---|---|---|---|
| 08/28/2025 08/28/25 | For Sale | $624,900 | +31.8% | $222 / Sq Ft | |
| 11/23/2020 11/23/20 | Off Market | $474,000 | -- | -- | |
| 08/24/2020 08/24/20 | Sold | $474,000 | -1.0% | $169 / Sq Ft | View Prior Sale |
| 07/09/2020 07/09/20 | For Sale | $479,000 | -- | $170 / Sq Ft |
Purchase History
| Date | Type | Sale Price | Title Company |
|---|---|---|---|
| Quit Claim Deed | -- | None Listed On Document | |
| Special Warranty Deed | $474,000 | Land Title Guarantee Co | |
| Warranty Deed | $375,000 | Land Title Guarantee Co | |
| Special Warranty Deed | $243,250 | Heritage Title |
Mortgage History
| Date | Status | Loan Amount | Loan Type |
|---|---|---|---|
| Previous Owner | $140,000 | New Conventional | |
| Previous Owner | $328,000 | New Conventional | |
| Previous Owner | $248,214 | New Conventional |
Source: IRES MLS
MLS Number: 1042367
APN: R0739301
- 9006 Harlequin Cir
- 9016 Harlequin Cir
- 9004 Harlequin Cir
- 9000 Eldorado Ave
- 5487 Gunnison Dr
- 9046 Harlequin Cir
- 9147 Harlequin Cir
- 9048 Harlequin Cir
- 5520 Morgan Way
- 5758 E Wetlands Dr
- 5520 Pinto St
- 5866 Pintail Way
- 5415 Wolf St
- 8709 Wild Horse Way
- 5474 Wetlands Dr
- 5872 Merganser Ct
- 5924 E Conservation Dr
- 5467 Teton Dr
- 5427 Fox Run Blvd
- 5220 Bella Rosa Pkwy
- 5116 Dvorak Cir Unit A
- 10174 Dogwood St
- 4347 Rangeview Cir
- 173 Buchanan Ave
- 8121 Raspberry Dr
- 10767 Cimarron St
- 408 Dunmire St Unit Apartment B
- 408 Dunmire St
- 10670 Jake Jabs Blvd
- 10670 Jake Jabs Blvd Unit 8211.1412851
- 10670 Jake Jabs Blvd Unit 1211.1412974
- 10670 Jake Jabs Blvd Unit 2210.1412843
- 10670 Jake Jabs Blvd Unit 2307.1412825
- 10670 Jake Jabs Blvd Unit 3303.1412828
- 10670 Jake Jabs Blvd Unit 3311.1412971
- 10670 Jake Jabs Blvd Unit 2304.1412827
- 10670 Jake Jabs Blvd Unit 1207.1412819
- 10670 Jake Jabs Blvd Unit 1311.1412975
- 10670 Jake Jabs Blvd Unit 6209.1412838
- 10670 Jake Jabs Blvd Unit 8311.1412820
