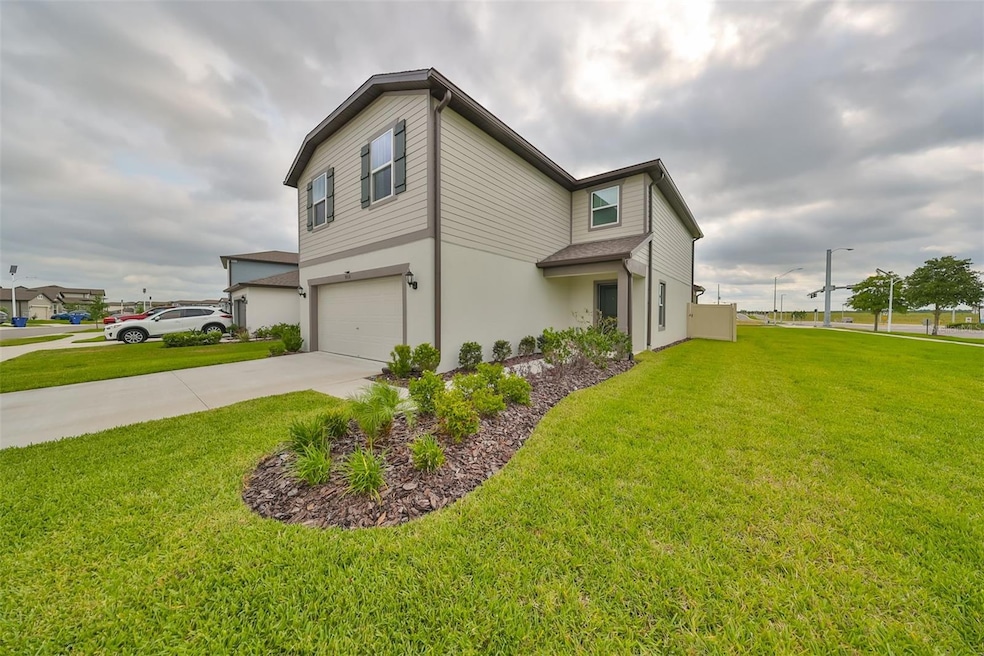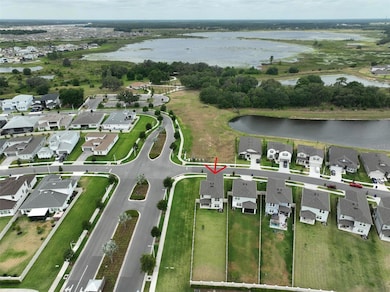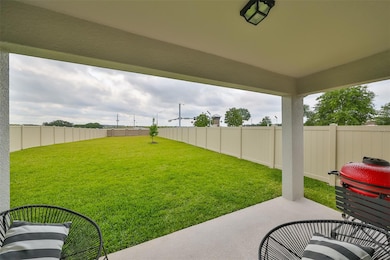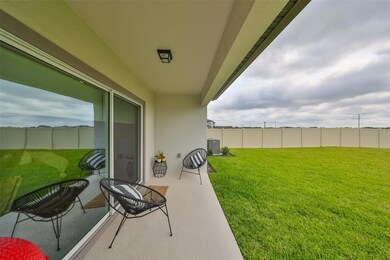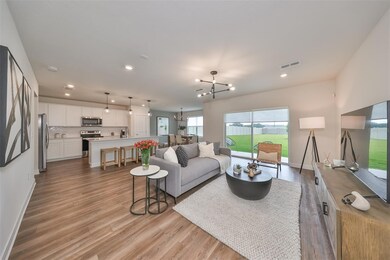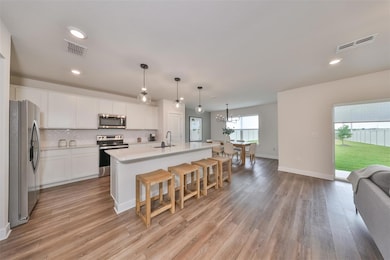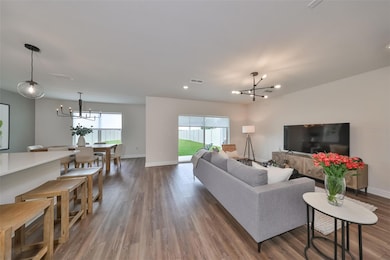9018 Rally Spring Loop Wesley Chapel, FL 33545
Epperson NeighborhoodEstimated payment $3,567/month
Highlights
- Access To Lake
- Clubhouse
- Community Pool
- Open Floorplan
- Corner Lot
- 2 Car Attached Garage
About This Home
Welcome to this stunning 5-bedroom + flex room, 3-bath, 2-car garage home, built by Pulte in December 2022. Practically brand new, this property sits on a spacious corner lot with no front or rear neighbors, offering privacy and open views. Inside you’ll find an open-concept design with luxury vinyl floors, a gourmet kitchen with quartz countertops, custom cabinetry, stainless steel appliances, and an oversized island ideal for gatherings. The upstairs features a large flex room, expansive owner’s suite with spa-like bath, three additional bedrooms, and a full laundry with washer/dryer included. This is a Pulte Smart Home with built-in security you can control from your phone. HOA covers WiFi and TV. Step outside to experience Epperson Lagoon’s 7.5-acre Crystal Lagoon – sandy beaches, water sports, swim-up bar, dining, dog park, playgrounds and more. It’s truly a resort lifestyle every day. Perfectly located near top-rated schools, shopping, dining, and just 35 minutes to Downtown Tampa or 45 minutes to Tampa International Airport. Don’t miss this rare opportunity to own in Wesley Chapel’s most sought-after lagoon community! Schedule your private showing today. (Se habla Español.)
Listing Agent
CENTURY 21 BE3 Brokerage Phone: 727-596-3343 License #3564035 Listed on: 05/15/2024

Home Details
Home Type
- Single Family
Est. Annual Taxes
- $8,962
Year Built
- Built in 2022
Lot Details
- 8,039 Sq Ft Lot
- West Facing Home
- Corner Lot
- Irrigation Equipment
- Garden
- Property is zoned MPUD
HOA Fees
- $88 Monthly HOA Fees
Parking
- 2 Car Attached Garage
- Garage Door Opener
- Driveway
Home Design
- Slab Foundation
- Concrete Siding
- Block Exterior
Interior Spaces
- 2,615 Sq Ft Home
- 2-Story Property
- Open Floorplan
- Sliding Doors
- Combination Dining and Living Room
Kitchen
- Range
- Microwave
- Dishwasher
Flooring
- Carpet
- Laminate
- Ceramic Tile
Bedrooms and Bathrooms
- 5 Bedrooms
- Primary Bedroom Upstairs
- Walk-In Closet
- 3 Full Bathrooms
Laundry
- Dryer
- Washer
Outdoor Features
- Access To Lake
- Courtyard
- Exterior Lighting
- Private Mailbox
Schools
- Watergrass Elementary School
- Thomas E Weightman Middle School
- Wesley Chapel High School
Utilities
- Central Heating and Cooling System
- Electric Water Heater
- High Speed Internet
- Cable TV Available
Listing and Financial Details
- Visit Down Payment Resource Website
- Legal Lot and Block 1 / 20
- Assessor Parcel Number 20-25-23-004.0-020.00-001.0
- $1,858 per year additional tax assessments
Community Details
Overview
- Association fees include cable TV, internet
- Epperson Association, Phone Number (813) 565-4663
- Visit Association Website
- Epperson North Village C 2B Subdivision
- The community has rules related to deed restrictions, allowable golf cart usage in the community
Amenities
- Clubhouse
Recreation
- Community Playground
- Community Pool
- Park
Map
Home Values in the Area
Average Home Value in this Area
Tax History
| Year | Tax Paid | Tax Assessment Tax Assessment Total Assessment is a certain percentage of the fair market value that is determined by local assessors to be the total taxable value of land and additions on the property. | Land | Improvement |
|---|---|---|---|---|
| 2026 | $9,069 | $403,867 | $74,310 | $329,557 |
| 2025 | $9,069 | $403,867 | $74,310 | $329,557 |
| 2024 | $9,069 | $417,242 | $70,900 | $346,342 |
| 2023 | $8,962 | $415,107 | $48,020 | $367,087 |
| 2022 | $2,498 | $48,020 | $48,020 | $0 |
Property History
| Date | Event | Price | List to Sale | Price per Sq Ft |
|---|---|---|---|---|
| 02/05/2026 02/05/26 | Price Changed | $514,900 | 0.0% | $197 / Sq Ft |
| 11/25/2025 11/25/25 | Price Changed | $515,000 | -0.9% | $197 / Sq Ft |
| 10/06/2025 10/06/25 | Price Changed | $519,900 | -1.4% | $199 / Sq Ft |
| 09/22/2025 09/22/25 | Price Changed | $527,500 | -0.5% | $202 / Sq Ft |
| 08/04/2025 08/04/25 | Price Changed | $530,000 | -0.9% | $203 / Sq Ft |
| 07/24/2025 07/24/25 | Price Changed | $535,000 | -0.9% | $205 / Sq Ft |
| 06/04/2025 06/04/25 | Price Changed | $540,000 | -0.9% | $207 / Sq Ft |
| 03/24/2025 03/24/25 | Price Changed | $545,000 | -0.9% | $208 / Sq Ft |
| 01/22/2025 01/22/25 | Price Changed | $550,000 | -1.8% | $210 / Sq Ft |
| 01/09/2025 01/09/25 | Price Changed | $560,000 | -0.9% | $214 / Sq Ft |
| 12/05/2024 12/05/24 | Price Changed | $565,000 | -0.9% | $216 / Sq Ft |
| 11/04/2024 11/04/24 | Price Changed | $570,000 | +1.8% | $218 / Sq Ft |
| 10/23/2024 10/23/24 | Price Changed | $560,000 | -1.4% | $214 / Sq Ft |
| 09/04/2024 09/04/24 | Price Changed | $568,000 | -0.4% | $217 / Sq Ft |
| 08/08/2024 08/08/24 | Price Changed | $570,000 | -0.9% | $218 / Sq Ft |
| 06/28/2024 06/28/24 | Price Changed | $575,000 | -1.7% | $220 / Sq Ft |
| 06/17/2024 06/17/24 | For Sale | $585,000 | 0.0% | $224 / Sq Ft |
| 06/10/2024 06/10/24 | Pending | -- | -- | -- |
| 05/15/2024 05/15/24 | For Sale | $585,000 | -- | $224 / Sq Ft |
Purchase History
| Date | Type | Sale Price | Title Company |
|---|---|---|---|
| Special Warranty Deed | $483,571 | Pgp Title | |
| Special Warranty Deed | $1,433,500 | Shutts & Bowen Llp |
Mortgage History
| Date | Status | Loan Amount | Loan Type |
|---|---|---|---|
| Open | $386,856 | New Conventional |
Source: Stellar MLS
MLS Number: T3526696
APN: 23-25-20-0040-02000-0010
- 9046 Ivy Stark Blvd
- 9107 Rally Spring Loop
- 9028 Ivy Stark Blvd
- 9397 Ibis Grove Blvd
- 8764 Drummer Plank Dr
- 9278 Rally Spring Loop
- 9497 Ibis Grove Blvd
- 8749 Drummer Plank Dr
- 9503 Ibis Grove Blvd
- 9324 Rally Spring Loop
- 8720 Drummer Plank Dr
- 8714 Drummer Plank Dr
- 9539 Ibis Grove Blvd
- 8297 Ivy Stark Blvd
- 8249 Ivy Stark Blvd
- 9600 Ibis Grove Blvd
- 8178 Ivy Stark Blvd
- 8834 Sanders Tree Loop
- 8833 Sanders Tree Loop
- 8743 Sanders Tree Loop
- 8833 Sanders Tree Loop
- 32395 Turtle Grace Loop
- 8200 Rockfleet Dr
- 32507 Turtle Grace Loop
- 8598 Parsons Hill Blvd
- 32619 Turtle Grace Loop
- 31867 Barrel Wave Way
- 31875 Sun Kettle Loop
- 31783 Sun Kettle Lp
- 31783 Sun Kettle Loop
- 9907 Branching Ship Trace
- 8654 Bower Bass Cir
- 31796 Sun Kettle Loop
- 31807 Barrel Wave Way
- 9506 Crescent Ray Dr
- 8769 Parsons Hill Blvd
- 31649 Sun Kettle Loop
- 31526 Sun Kettle Lp
- 8879 Parsons Hill Blvd
- 10069 Branching Ship Trace
