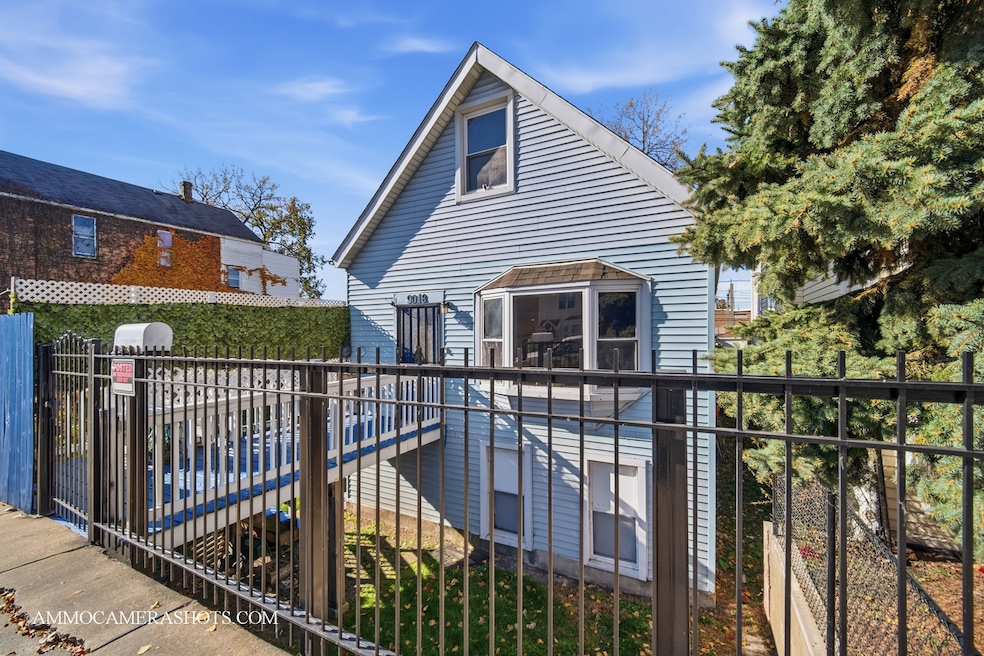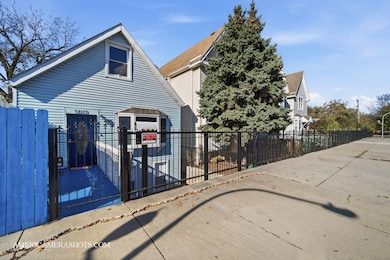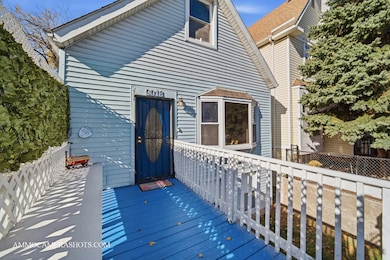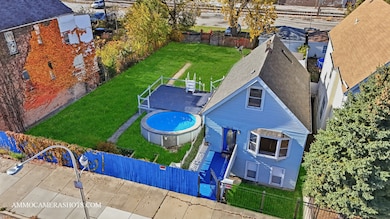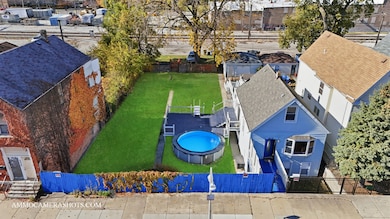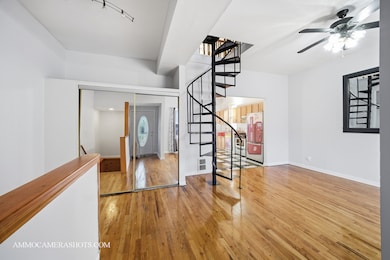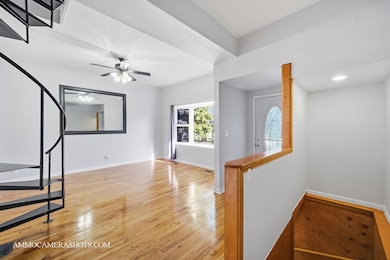9018 S Brandon Ave Chicago, IL 60617
South Chicago NeighborhoodEstimated payment $1,386/month
Highlights
- Wood Flooring
- 2.5 Car Detached Garage
- Living Room
- Steam Shower
- Soaking Tub
- 5-minute walk to South Chicago Peoples Park
About This Home
Hidden Gem of South Chicago located on a culd a sac street. Here is your chance to live in paradise in South Chicago!!! Or are you looking for a Redevolpement project? This could be it. Property is just under a 1/4 acre, with three lots. This home has 3 bedrooms., Full Basement w/open bathroom ready for your finishing touches. Main floor has open floor plan great for entertaining, spiral staircase to the finished attic. Your beautiful country kitchen is open and airy. All on three lots for your private paradise., swimming pool, private fence and two car garage., Roof is 6 years new, water heater 2024, All located minutes from downtown Chicago, Lakeshore drive., Chicago River., Museums and more. You will never run out of things to do here. also located 2 blocks from the train station.
Home Details
Home Type
- Single Family
Est. Annual Taxes
- $1,492
Year Built
- Built in 1887
Lot Details
- Lot Dimensions are 75 x 130
- Fenced
- Additional Parcels
Parking
- 2.5 Car Detached Garage
- Parking Available
- Garage Door Opener
Home Design
- Asphalt Roof
- Vinyl Siding
Interior Spaces
- 1,251 Sq Ft Home
- 1-Story Property
- Entrance Foyer
- Family Room
- Living Room
- Combination Kitchen and Dining Room
- Storage Room
- Wood Flooring
Kitchen
- Range
- Microwave
- Dishwasher
Bedrooms and Bathrooms
- 3 Bedrooms
- 3 Potential Bedrooms
- 2 Full Bathrooms
- Soaking Tub
- Steam Shower
Laundry
- Laundry Room
- Dryer
- Washer
Partially Finished Basement
- Walk-Out Basement
- Basement Fills Entire Space Under The House
- Finished Basement Bathroom
Utilities
- Forced Air Heating and Cooling System
- Heating System Uses Natural Gas
- 100 Amp Service
- Lake Michigan Water
- Mechanical Septic System
Listing and Financial Details
- Senior Tax Exemptions
- Homeowner Tax Exemptions
- Senior Freeze Tax Exemptions
Map
Home Values in the Area
Average Home Value in this Area
Tax History
| Year | Tax Paid | Tax Assessment Tax Assessment Total Assessment is a certain percentage of the fair market value that is determined by local assessors to be the total taxable value of land and additions on the property. | Land | Improvement |
|---|---|---|---|---|
| 2025 | $113 | $6,901 | $2,438 | $4,463 |
| 2024 | $113 | $6,901 | $2,438 | $4,463 |
| 2023 | $71 | $6,500 | $3,250 | $3,250 |
| 2022 | $71 | $6,500 | $3,250 | $3,250 |
| 2021 | $102 | $6,500 | $3,250 | $3,250 |
| 2020 | $1,205 | $5,417 | $2,112 | $3,305 |
| 2019 | $0 | $6,087 | $2,112 | $3,975 |
| 2018 | $1,205 | $6,087 | $2,112 | $3,975 |
| 2017 | $421 | $6,308 | $1,950 | $4,358 |
| 2016 | $765 | $6,308 | $1,950 | $4,358 |
| 2015 | $677 | $6,308 | $1,950 | $4,358 |
| 2014 | $654 | $6,085 | $1,625 | $4,460 |
| 2013 | $630 | $6,085 | $1,625 | $4,460 |
Property History
| Date | Event | Price | List to Sale | Price per Sq Ft |
|---|---|---|---|---|
| 02/04/2026 02/04/26 | Price Changed | $245,000 | -1.6% | $196 / Sq Ft |
| 11/10/2025 11/10/25 | For Sale | $249,000 | -- | $199 / Sq Ft |
Purchase History
| Date | Type | Sale Price | Title Company |
|---|---|---|---|
| Interfamily Deed Transfer | -- | -- |
Source: Midwest Real Estate Data (MRED)
MLS Number: 12514653
APN: 26-06-226-019-0000
- 8942 S Baltimore Ave
- 9041 S Burley Ave
- 3258 E 91st St Unit 3D
- 8909 S Houston Ave
- 8847 S Burley Ave
- 9017 S Exchange Ave
- 8825 S Exchange Ave
- 8834 S Exchange Ave
- 8732 S Buffalo Ave
- 9335 S Chicago Ave
- 8733 S Buffalo Ave
- 8729 S Commercial Ave
- 8752 S Exchange Ave
- 9116 S South Chicago Ave
- 8643 S Exchange Ave
- 8613 S Houston Ave
- 8601 S Houston Ave
- 2808 E 93rd St
- 2823 E 93rd St
- 9134 S Marquette Ave
- 3039 E 91st St
- 8826 S Exchange Ave Unit 2
- 8919 S Muskegon Ave Unit 1
- 8841 S Muskegon Ave Unit 2
- 8702 S Escanaba Ave
- 8735 S Manistee Ave Unit 2
- 2707 E 93rd St Unit 1F
- 8509 S Brandon Ave Unit 1
- 8556 S Muskegon Ave
- 9031 S Kingston Ave
- 9031 S Kingston Ave
- 8406 S Brandon Ave Unit 2
- 8428 S Green Bay Ave
- 8364 S Brandon Ave
- 8364 S Brandon Ave
- 8353 S Brandon Ave
- 8423 S Muskegon Ave Unit 2
- 9631 S Ave M Unit 2
- 8429 S Marquette Ave Unit G
- 8429 S Marquette Ave Unit 1
Ask me questions while you tour the home.
