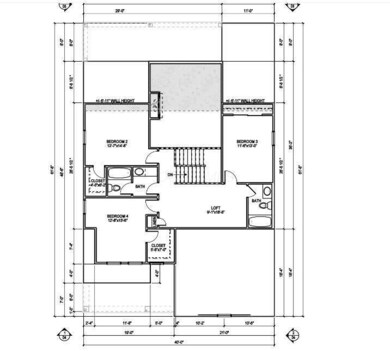NEW CONSTRUCTION
$30K PRICE DROP
9019 Coe Dr Plain City, OH 43064
Estimated payment $3,648/month
Total Views
2,793
4
Beds
3.5
Baths
2,621
Sq Ft
$259
Price per Sq Ft
Highlights
- Fitness Center
- New Construction
- 1.5-Story Property
- Glacier Ridge Elementary School Rated A+
- Clubhouse
- Community Pool
About This Home
This Addison Floor Plan includes 4 bedrooms, 3.5 bathrooms, 2-car garage and full basement. Deluxe Kitchen with large pantry, opens to great room with fireplace and wall of windows. 1st floor office, and 1st floor owners suite with large walk-in closet. 2nd floor has loft and 3 bedrooms with 2 full bathrooms. Community amenities include clubhouse, pool, fitness, walking paths.
Home Details
Home Type
- Single Family
Est. Annual Taxes
- $1,324
Year Built
- Built in 2026 | New Construction
Parking
- 2 Car Attached Garage
- Garage Door Opener
Home Design
- 1.5-Story Property
- Poured Concrete
Interior Spaces
- 2,621 Sq Ft Home
- Fireplace
- Insulated Windows
- Basement Fills Entire Space Under The House
Flooring
- Carpet
- Laminate
- Ceramic Tile
Bedrooms and Bathrooms
Additional Features
- 5,227 Sq Ft Lot
- Forced Air Heating and Cooling System
Listing and Financial Details
- Assessor Parcel Number 17-0023003-2010
Community Details
Overview
- Property has a Home Owners Association
- Association fees include lawn care, snow removal
- Association Phone (614) 918-2100
- Haley Bogatay HOA
Amenities
- Clubhouse
Recreation
- Fitness Center
- Community Pool
- Bike Trail
Map
Create a Home Valuation Report for This Property
The Home Valuation Report is an in-depth analysis detailing your home's value as well as a comparison with similar homes in the area
Property History
| Date | Event | Price | List to Sale | Price per Sq Ft |
|---|---|---|---|---|
| 02/11/2026 02/11/26 | Price Changed | $679,900 | -2.9% | $259 / Sq Ft |
| 02/09/2026 02/09/26 | Price Changed | $699,900 | +2.9% | $267 / Sq Ft |
| 01/07/2026 01/07/26 | Price Changed | $679,900 | -2.9% | $259 / Sq Ft |
| 12/18/2025 12/18/25 | Price Changed | $699,900 | -1.4% | $267 / Sq Ft |
| 10/30/2025 10/30/25 | For Sale | $709,900 | -- | $271 / Sq Ft |
Source: Columbus and Central Ohio Regional MLS
Purchase History
| Date | Type | Sale Price | Title Company |
|---|---|---|---|
| Special Warranty Deed | $380,800 | Stewart Title | |
| Special Warranty Deed | $273,600 | None Listed On Document |
Source: Public Records
Mortgage History
| Date | Status | Loan Amount | Loan Type |
|---|---|---|---|
| Open | $562,500 | Credit Line Revolving |
Source: Public Records
Source: Columbus and Central Ohio Regional MLS
MLS Number: 225041173
APN: 17-0023003.2010
Nearby Homes
- 9000 Coe Dr
- 8994 Coe Dr
- 8838 Eliot Dr
- 8828 Eliot Dr
- 8891 Winthrop Ln
- 9639 Glenfield Ave Unit Lot 218
- 9649 Glenfield Ave Unit Lot 219
- Northwestern Plan at The Ridge at Glacier Pointe
- Lehigh Plan at The Ridge at Glacier Pointe
- Vanderbilt Plan at The Ridge at Glacier Pointe
- Dartmouth Plan at The Ridge at Glacier Pointe
- Citadel Plan at The Ridge at Glacier Pointe
- 8772 Glacier Pointe Dr
- Fordham II Plan at The Ridge at Glacier Pointe
- Hillsdale Plan at The Ridge at Glacier Pointe
- Emory Plan at The Ridge at Glacier Pointe
- Temple Plan at The Ridge at Glacier Pointe
- Wesleyan Plan at The Ridge at Glacier Pointe
- Bucknell Plan at The Ridge at Glacier Pointe
- 8766 Glacier Pointe Dr
- 7250 Scioto Rd
- 511 Darliene Dr
- 7027 Park Mill Dr
- 11773 Verbena Place
- 12009 Landon Dr
- 8075 Brightside Dr
- 2209 Aerotrain Ct N
- 7200 Gorden Farms Pkwy
- 12220 Jerome Rd
- 7301 Aster Way
- 7051 Aster Way
- 6265 Craughwell Ln
- 5400 Asherton Blvd
- 6067 Craughwell Ln
- 6021 Craughwell Ln
- 5854 Haddingtonshire Ln
- 6089 Pirthshire St
- 1274 Maren St
- 7916 Bridge Crossing Ct
- 450 Metro Place N





