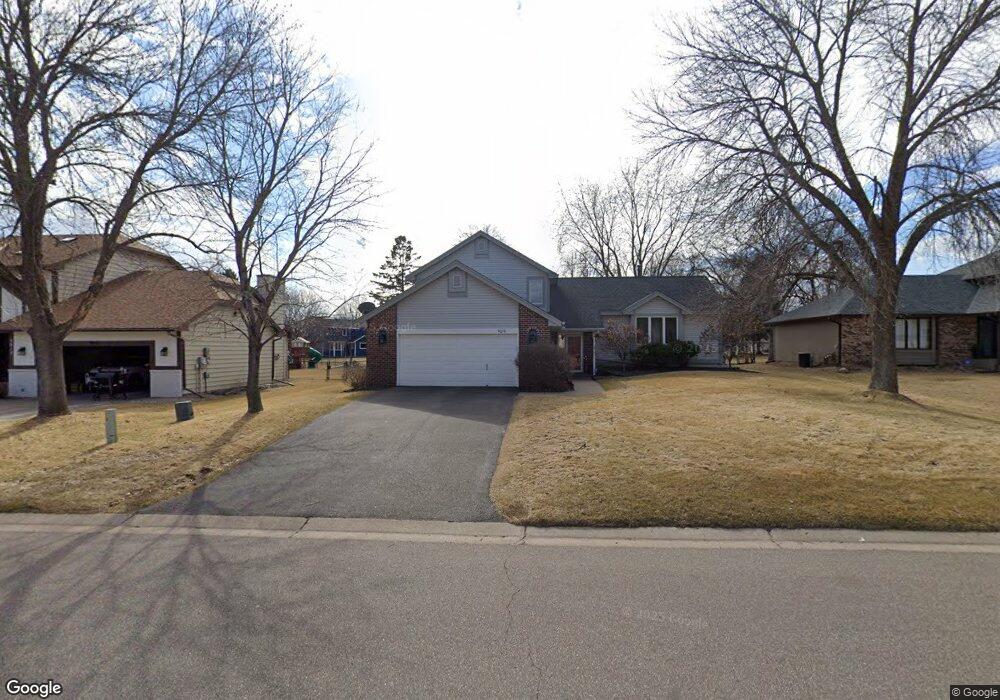9019 Moorland Chase Brooklyn Park, MN 55443
Trinity Gardens NeighborhoodEstimated Value: $421,782 - $460,000
4
Beds
3
Baths
2,289
Sq Ft
$193/Sq Ft
Est. Value
About This Home
This home is located at 9019 Moorland Chase, Brooklyn Park, MN 55443 and is currently estimated at $442,696, approximately $193 per square foot. 9019 Moorland Chase is a home located in Hennepin County with nearby schools including Woodland Elementary School, Park Center Senior High, and Athlos Leadership Academy.
Ownership History
Date
Name
Owned For
Owner Type
Purchase Details
Closed on
May 23, 2025
Sold by
Kima John
Bought by
Highlands Of Edinburgh Second Association
Current Estimated Value
Purchase Details
Closed on
Jul 8, 2022
Sold by
Mikkelson Lynn
Bought by
Kima John
Home Financials for this Owner
Home Financials are based on the most recent Mortgage that was taken out on this home.
Original Mortgage
$389,500
Interest Rate
5.1%
Mortgage Type
New Conventional
Purchase Details
Closed on
Jul 5, 2022
Sold by
Mikkelson Lynn M
Bought by
Kima John
Home Financials for this Owner
Home Financials are based on the most recent Mortgage that was taken out on this home.
Original Mortgage
$389,500
Interest Rate
5.1%
Mortgage Type
New Conventional
Create a Home Valuation Report for This Property
The Home Valuation Report is an in-depth analysis detailing your home's value as well as a comparison with similar homes in the area
Home Values in the Area
Average Home Value in this Area
Purchase History
| Date | Buyer | Sale Price | Title Company |
|---|---|---|---|
| Highlands Of Edinburgh Second Association | $3,144 | -- | |
| Kima John | $410,000 | -- | |
| Kima John | $410,000 | Edina Realty Title |
Source: Public Records
Mortgage History
| Date | Status | Borrower | Loan Amount |
|---|---|---|---|
| Previous Owner | Kima John | $389,500 |
Source: Public Records
Tax History Compared to Growth
Tax History
| Year | Tax Paid | Tax Assessment Tax Assessment Total Assessment is a certain percentage of the fair market value that is determined by local assessors to be the total taxable value of land and additions on the property. | Land | Improvement |
|---|---|---|---|---|
| 2024 | $6,064 | $357,300 | $120,000 | $237,300 |
| 2023 | $5,838 | $373,800 | $120,000 | $253,800 |
| 2022 | $4,238 | $372,800 | $120,000 | $252,800 |
| 2021 | $4,170 | $309,400 | $68,000 | $241,400 |
| 2020 | $4,174 | $305,600 | $68,000 | $237,600 |
| 2019 | $4,221 | $290,800 | $68,000 | $222,800 |
| 2018 | $4,119 | $279,800 | $60,500 | $219,300 |
| 2017 | $3,884 | $246,900 | $60,500 | $186,400 |
| 2016 | $3,779 | $237,700 | $60,500 | $177,200 |
| 2015 | $3,700 | $227,600 | $50,400 | $177,200 |
| 2014 | -- | $199,200 | $50,400 | $148,800 |
Source: Public Records
Map
Nearby Homes
- 4624 89th Crescent N
- 9036 Moorland Chase
- 9121 Loch Lomond Blvd
- 4717 Oxborough Gardens
- 8724 Loch Lomond Blvd
- 4900 91st Crescent N
- 8803 Hillswick Trail
- 8700 Kilbirnie Terrace
- 4224 93rd Ave N
- 8805 Inverness Terrace
- 4918 93rd Way N
- 5203 Kings Crossing
- 4109 Edinbrook Terrace
- 5208 94th Ln N
- 9217 Trinity Gardens
- 5126 94th Ln N
- 5305 Kings Cir N
- 9025 Victoria Gardens
- 3800 85th Ave N Unit 311
- 3800 85th Ave N Unit 312
- 9013 Moorland Chase
- 9025 Moorland Chase
- 9031 Moorland Chase
- 9012 Nantwick Ridge
- 9007 Moorland Chase
- 9012 Moorland Chase
- 4524 89th Crescent N
- 9006 Nantwick Ridge
- 9018 Moorland Chase
- 4516 89th Crescent N
- 9037 Moorland Chase
- 9024 Moorland Chase
- 4600 89th Crescent N
- 4508 89th Crescent N
- 9003 Loch Lomond Blvd
- 9001 Moorland Chase
- 9018 Nantwick Ridge
- 9000 Nantwick Ridge
- 9030 Moorland Chase
- 9009 Loch Lomond Blvd
