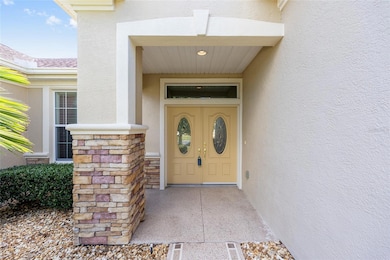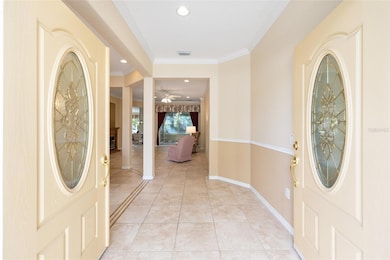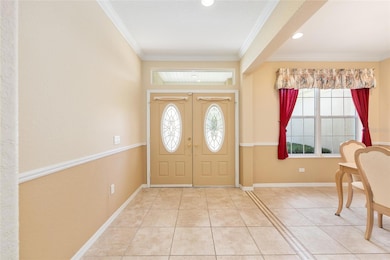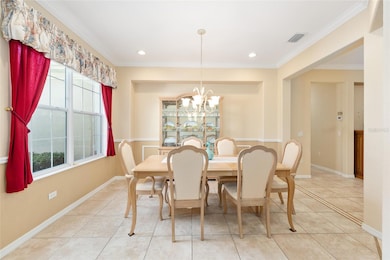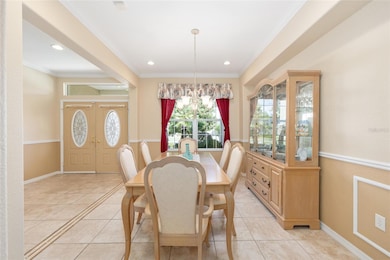9019 SE 120th Loop Summerfield, FL 34491
Estimated payment $2,666/month
Highlights
- Fitness Center
- Gated Community
- Clubhouse
- Active Adult
- Open Floorplan
- Wood Flooring
About This Home
One or more photo(s) has been virtually staged. Del Webb Kingston Model – Private, Professionally Landscaped Lot
Looking for one of the most sought-after models in Del Webb? This Kingston 3-bedroom, 2-bath home sits on a private, professionally landscaped lot and offers exceptional comfort and style. You’ll love the spacious floor plan featuring a dining room, living room, and large family room, with ceramic tile throughout except for the bedrooms, which have beautiful engineered wood flooring. The updated kitchen boasts stainless steel appliances, including a gas range, bottom-freezer refrigerator, and 42” cabinets with over and under lighting. Two solar tubes and recessed lighting add brightness throughout. The living room features an electric fireplace, and the dining room is enhanced with recessed lights and a chandelier. Photos of 2 guest bedrooms and lanai are virtual. some furnitures available Enjoy year-round relaxation in the enclosed lanai, level with the main flooring, finished in ceramic tile, and equipped with its own mini-split heating and cooling system. Step outside to the 17x14 paver patio with an 18-foot Sunsetter manual awning and dusk-to-dawn lighting — perfect for outdoor enjoyment. The primary bedroom features a tray ceiling and crown molding, with an en-suite offering raised vanities, a large shower with bench, and a separate soaking tub. The indoor laundry room includes a Bosch washer and dryer (new 2024), plenty of cabinets, and a folding counter. Additional highlights include R30 insulation throughout, an extended 4-foot garage with golf cart garage, drop-down attic stairs, and a mini-split HVAC in the garage. Major updates include new roof (2024), HVAC (2021), Rinnai tankless hot water system, and a security system. Don’t miss this exceptional home — call today to schedule your private showing! Photos of 2 guest bedrooms with furniture and lanai are virtual.
Listing Agent
RE/MAX PREMIER REALTY LADY LK Brokerage Phone: 352-753-2029 License #572085 Listed on: 10/20/2025

Home Details
Home Type
- Single Family
Est. Annual Taxes
- $2,984
Year Built
- Built in 2004
Lot Details
- 0.27 Acre Lot
- Lot Dimensions are 78x148
- East Facing Home
- Irrigation Equipment
- Property is zoned PUD
HOA Fees
- $214 Monthly HOA Fees
Parking
- 3 Car Attached Garage
Home Design
- Slab Foundation
- Shingle Roof
- Concrete Siding
- Block Exterior
- Stucco
Interior Spaces
- 2,419 Sq Ft Home
- 1-Story Property
- Open Floorplan
- Crown Molding
- Ceiling Fan
- Recessed Lighting
- Fireplace
- Window Treatments
- Family Room
- Combination Dining and Living Room
- Security Gate
Kitchen
- Eat-In Kitchen
- Dinette
- Range
- Microwave
- Bosch Dishwasher
- Dishwasher
- Solid Surface Countertops
Flooring
- Wood
- Ceramic Tile
Bedrooms and Bathrooms
- 3 Bedrooms
- Split Bedroom Floorplan
- Walk-In Closet
- 2 Full Bathrooms
- Soaking Tub
Laundry
- Laundry Room
- Dryer
- Washer
Outdoor Features
- Rain Gutters
Utilities
- Central Heating and Cooling System
- Heat Pump System
- Underground Utilities
- Tankless Water Heater
- High Speed Internet
- Cable TV Available
Listing and Financial Details
- Visit Down Payment Resource Website
- Tax Lot 5
- Assessor Parcel Number 6125-005-000
Community Details
Overview
- Active Adult
- Association fees include 24-Hour Guard, common area taxes, pool, escrow reserves fund, management, private road, recreational facilities, security
- Leland Management Nicole Arias Association, Phone Number (352) 307-0696
- Visit Association Website
- Built by Pulte
- Spruce Creek Gc Subdivision, Kingston Floorplan
- The community has rules related to deed restrictions, fencing, allowable golf cart usage in the community
Amenities
- Restaurant
- Clubhouse
Recreation
- Tennis Courts
- Pickleball Courts
- Recreation Facilities
- Shuffleboard Court
- Fitness Center
- Community Pool
- Dog Park
Security
- Security Guard
- Gated Community
Map
Home Values in the Area
Average Home Value in this Area
Tax History
| Year | Tax Paid | Tax Assessment Tax Assessment Total Assessment is a certain percentage of the fair market value that is determined by local assessors to be the total taxable value of land and additions on the property. | Land | Improvement |
|---|---|---|---|---|
| 2025 | $3,239 | $217,695 | -- | -- |
| 2024 | $2,984 | $211,560 | -- | -- |
| 2023 | $2,984 | $205,398 | -- | -- |
| 2022 | $2,824 | $199,416 | $0 | $0 |
| 2021 | $2,821 | $193,608 | $0 | $0 |
| 2020 | $2,798 | $190,935 | $0 | $0 |
| 2019 | $2,756 | $186,642 | $0 | $0 |
| 2018 | $2,611 | $183,162 | $0 | $0 |
| 2017 | $2,563 | $179,395 | $0 | $0 |
| 2016 | $2,520 | $175,705 | $0 | $0 |
| 2015 | $2,536 | $174,484 | $0 | $0 |
| 2014 | $2,385 | $173,099 | $0 | $0 |
Property History
| Date | Event | Price | List to Sale | Price per Sq Ft |
|---|---|---|---|---|
| 02/03/2026 02/03/26 | For Sale | $429,000 | 0.0% | $177 / Sq Ft |
| 01/28/2026 01/28/26 | Pending | -- | -- | -- |
| 01/08/2026 01/08/26 | Price Changed | $429,000 | -3.6% | $177 / Sq Ft |
| 10/20/2025 10/20/25 | For Sale | $444,900 | -- | $184 / Sq Ft |
Purchase History
| Date | Type | Sale Price | Title Company |
|---|---|---|---|
| Interfamily Deed Transfer | -- | Attorney | |
| Corporate Deed | $246,100 | First American Title Ins Co |
Source: Stellar MLS
MLS Number: G5103411
APN: 6125-005-000
- 9063 SE 120th Loop
- 12176 SE 91st Ave
- 12546 SE 92nd Terrace
- 9105 SE 125th Loop
- 12133 SE 89th Ave
- 12309 SE 92nd Court Rd
- 12150 SE 91st Terrace
- SE 87 Ter
- 0 SE 86th Ct
- 12463 SE 93rd Court Rd
- 9333 SE 124th Place
- 9369 SE 124th Loop
- 9343 SE 124th Place
- 9612 SE 124th Loop
- 9385 SE 125th St
- 9290 SE 120th Loop
- 9588 SE 124th Loop
- 11977 SE 91st Cir
- 12783 SE 91st Ct
- 9573 SE 124th Loop
- 12591 SE 97th Terrace Rd
- 13584 SE 90th Ct
- 12194 SE 101st Ct
- 9050 SE 135th Loop
- 13520 SE 87th Cir
- 13333 SE 101st Terrace
- 11908 SE 74th Terrace
- 13572 SE 102nd Ct
- 7191 SE 124th Ln
- 11657 SE 71st Terrace Rd Unit 11657 Belleview
- 10090 SE 106th Ln
- 10625 SE 101st Ct
- 8 Oak Trail
- 6 Oak Pass Run
- 38 Oak Pass Loop
- 11272 SE 67th Cir
- 10 Spruce Place
- 4 Spruce Place
- 11520 SE 129th Place
- 6910 SE 112th Ln
Ask me questions while you tour the home.


