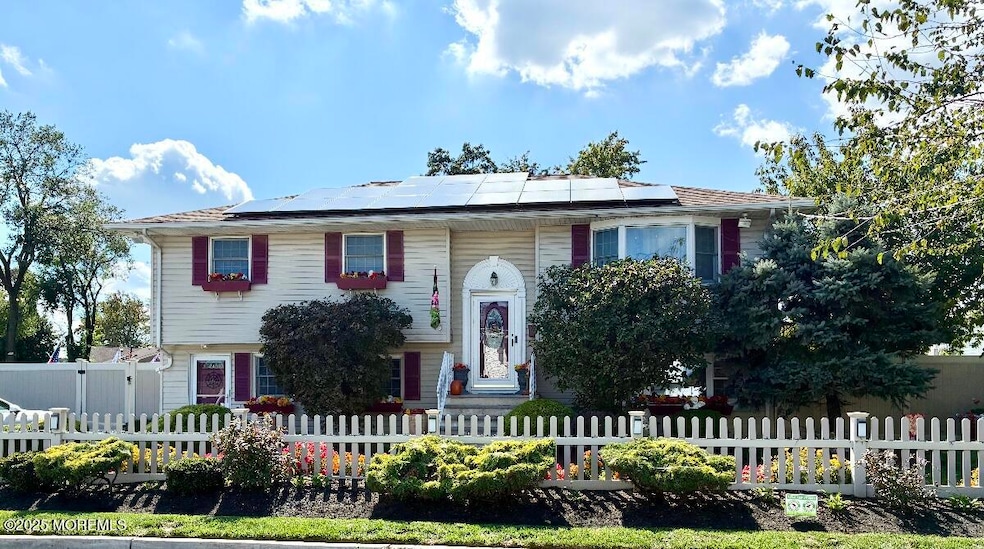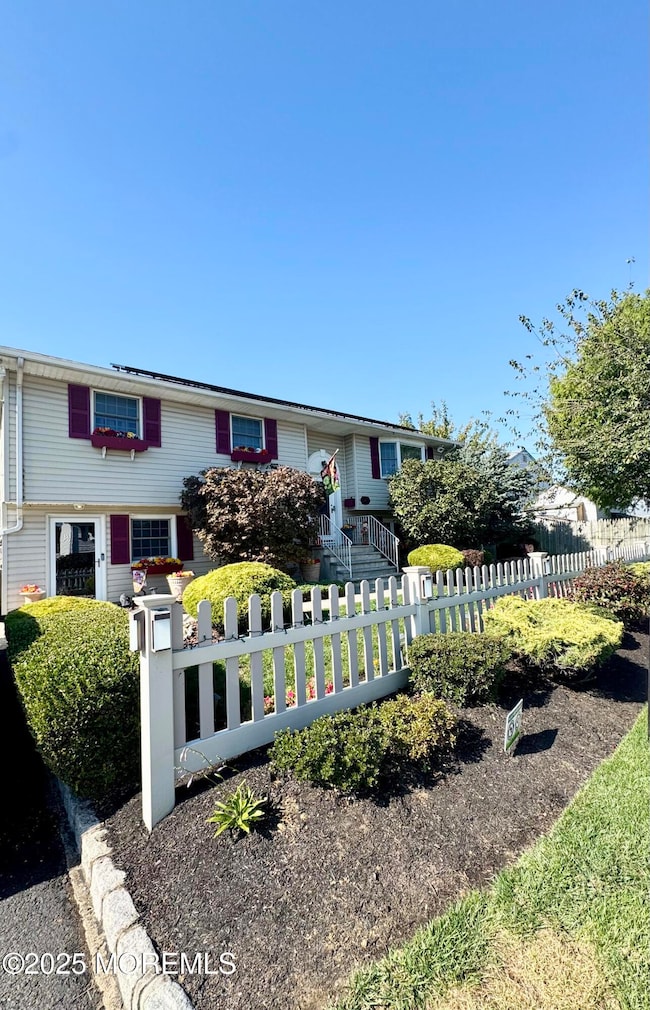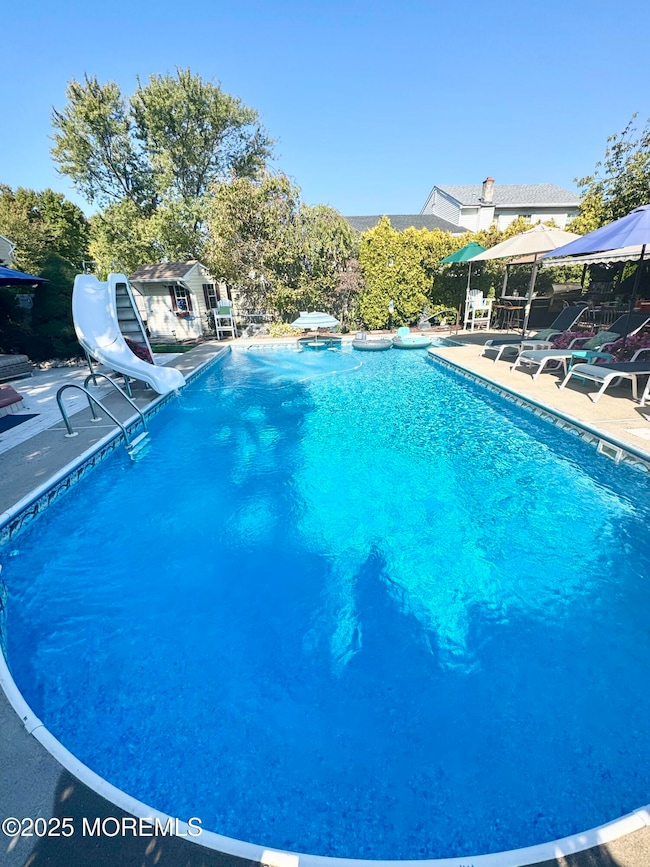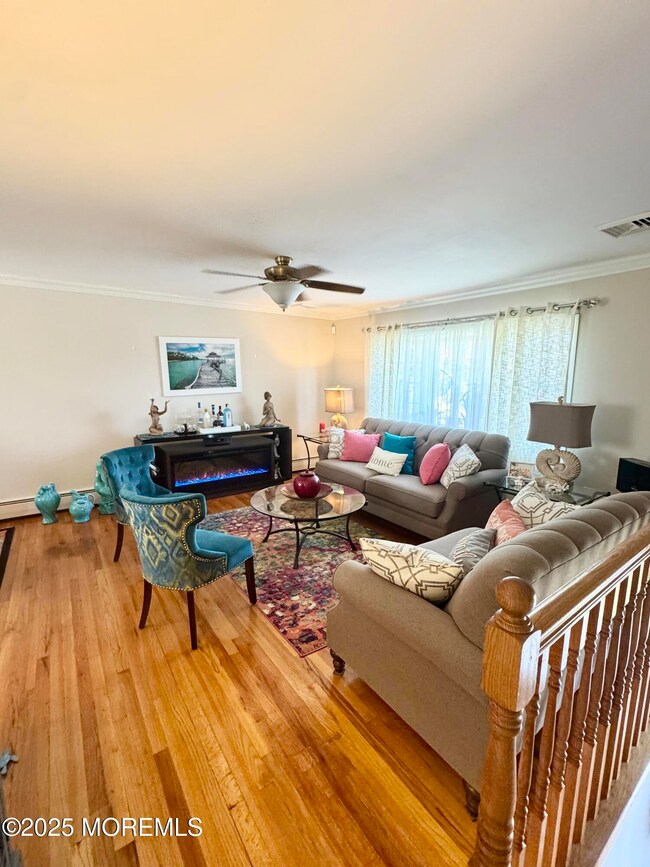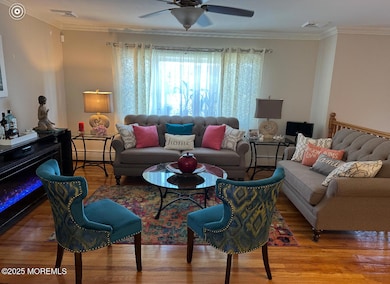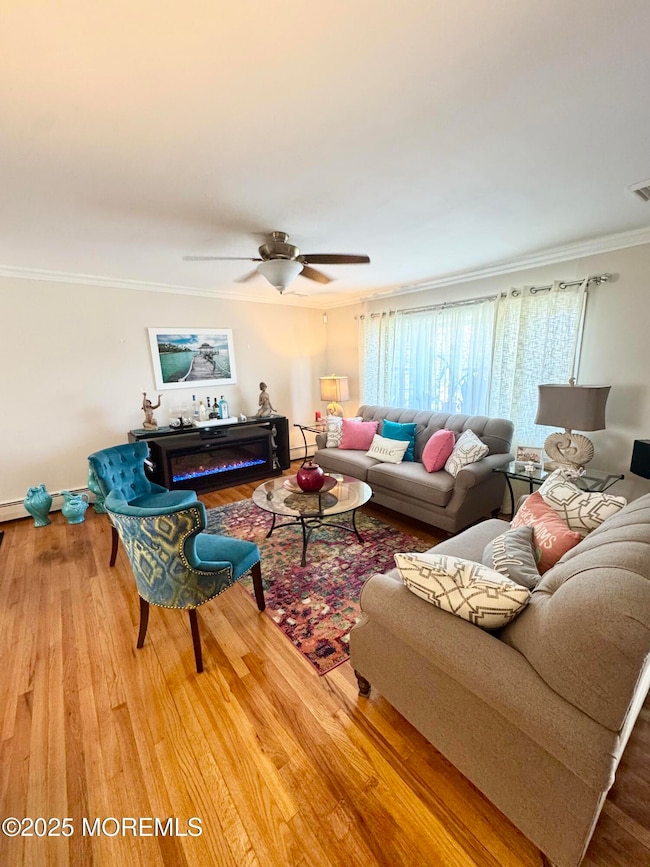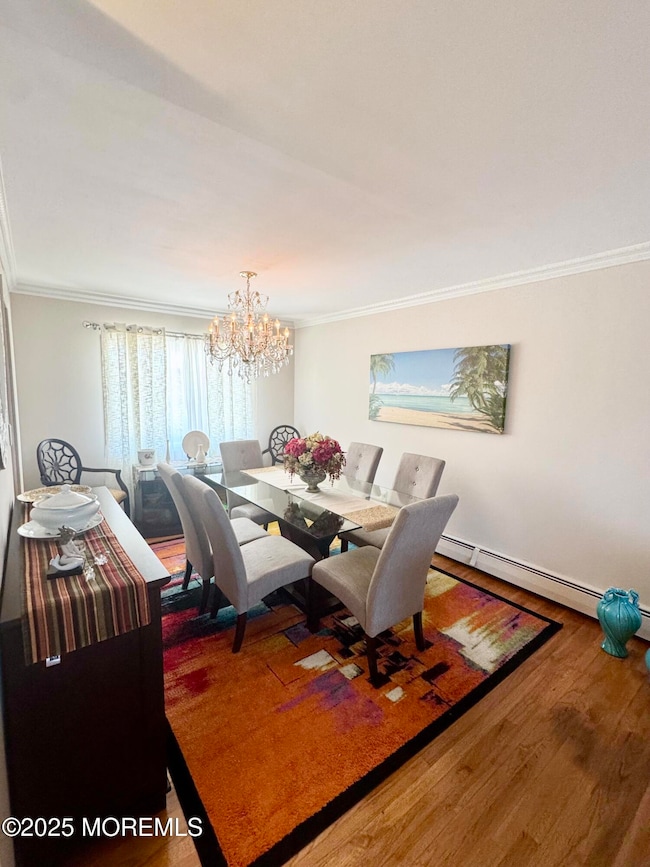902 10th St Keyport, NJ 07735
Estimated payment $8,442/month
Highlights
- Outdoor Pool
- 0.9 Acre Lot
- Covered Patio or Porch
- Solar Power System
- No HOA
- Shed
About This Home
Welcome to your very own ''County Club''! This is the perfect home for someone looking to be close to the shore, while also having a backyard that everyone wants to go to! Sitting on close to one acre of land this Dream Home offers a HUGE inground HEATED swimming pool. with jetted slide, an in pool table, outside bar, 12 person hot tub, beautifully manicured garden, retractable awning, lawn chairs, tables, umbrellas This backyard is ready to entertain over 50 people. Inside there is not an upgrade or detail that leaves to be desired. From top-notch appliances, to solar panels and great heating and cooling systems, this energy efficient home is just as economically friendly as glamorous. The four bedrooms are all very large sized with lots of closet and storage space. The 2nd kitchen & bonus room allow for multi-generational living, separate living quarters, entertainment center for gatherings. Furniture can be included in the sale. This is perfect for someone looking for a second home near the shore, or for someone looking for a dream home to live in all year around! This is a must see! Come visit soon and make your offer! Motivated seller!
Home Details
Home Type
- Single Family
Est. Annual Taxes
- $9,768
Year Built
- Built in 1967
Lot Details
- 0.9 Acre Lot
- Lot Dimensions are 25 x 149
- Fenced
- Sprinkler System
Home Design
- Slab Foundation
- Shingle Roof
Interior Spaces
- 2,238 Sq Ft Home
- 2-Story Property
- Storm Doors
Bedrooms and Bathrooms
- 4 Bedrooms
- 2 Full Bathrooms
Eco-Friendly Details
- Solar Power System
- Solar owned by a third party
Pool
- Outdoor Pool
- Spa
Outdoor Features
- Covered Patio or Porch
- Exterior Lighting
- Shed
- Outdoor Grill
Schools
- Memorial Middle School
Utilities
- Central Air
Listing and Financial Details
- Assessor Parcel Number 50-00079-0000-00005
Community Details
Overview
- No Home Owners Association
Recreation
- Recreational Area
Map
Home Values in the Area
Average Home Value in this Area
Tax History
| Year | Tax Paid | Tax Assessment Tax Assessment Total Assessment is a certain percentage of the fair market value that is determined by local assessors to be the total taxable value of land and additions on the property. | Land | Improvement |
|---|---|---|---|---|
| 2025 | $9,768 | $515,900 | $212,900 | $303,000 |
| 2024 | $9,938 | $473,700 | $185,400 | $288,300 |
| 2023 | $9,938 | $464,400 | $161,300 | $303,100 |
| 2022 | $9,150 | $404,200 | $129,000 | $275,200 |
| 2021 | $9,150 | $372,700 | $117,300 | $255,400 |
| 2020 | $8,660 | $344,200 | $105,300 | $238,900 |
| 2019 | $8,462 | $328,100 | $100,300 | $227,800 |
| 2018 | $8,350 | $311,200 | $90,300 | $220,900 |
| 2017 | $8,398 | $300,900 | $82,800 | $218,100 |
| 2016 | $8,353 | $299,500 | $82,800 | $216,700 |
| 2015 | $8,140 | $297,200 | $90,300 | $206,900 |
| 2014 | $7,740 | $233,000 | $82,500 | $150,500 |
Property History
| Date | Event | Price | List to Sale | Price per Sq Ft |
|---|---|---|---|---|
| 11/03/2025 11/03/25 | Price Changed | $1,450,000 | -3.3% | $648 / Sq Ft |
| 09/30/2025 09/30/25 | For Sale | $1,500,000 | -- | $670 / Sq Ft |
Purchase History
| Date | Type | Sale Price | Title Company |
|---|---|---|---|
| Deed | $172,500 | -- | |
| Deed | $42,000 | -- |
Mortgage History
| Date | Status | Loan Amount | Loan Type |
|---|---|---|---|
| Open | $167,562 | FHA | |
| Previous Owner | $34,000 | No Value Available |
Source: MOREMLS (Monmouth Ocean Regional REALTORS®)
MLS Number: 22529676
APN: 50-00079-0000-00005
- 1009 Edmunds Ave
- 1011 Florence Ave
- 934 7th St
- 1 Campbell St
- 401 Spruce St
- 120 Victoria Place
- 1242 Florence Ave
- 605 Spruce St
- 1246 Florence Ave
- 814 5th St
- 4 Ellison Ct
- 417 Pine St
- 819 Saint John's Ave
- 9 Scholer Dr
- 535 Lorillard Ave
- 521 Columbia Ave
- 538 Front St
- 425 Clark Ave
- 342 Front St
- 412 Union Ave
- 219 Dock St
- 548 Clark Ave Unit B
- 333 1st St Unit 3
- 123 1st St Unit 4
- 91 Jackson St
- 251 Atlantic St
- 184 S Park Ave
- 324A Broad St
- 14-16 Kearney St Unit 14
- 45 Beers St
- 36 Center St
- 37 Randall Ave Unit 70
- 11 S Holly Ave
- 164 W Front St Unit 2
- 53 Highland Blvd
- 20 Mulberry Ln
- 164 Seeley Ave Unit 3
- 53 Ramsey Ave
- 11 Lincoln Ave Unit 1
- 247 Creek Rd Unit 16
