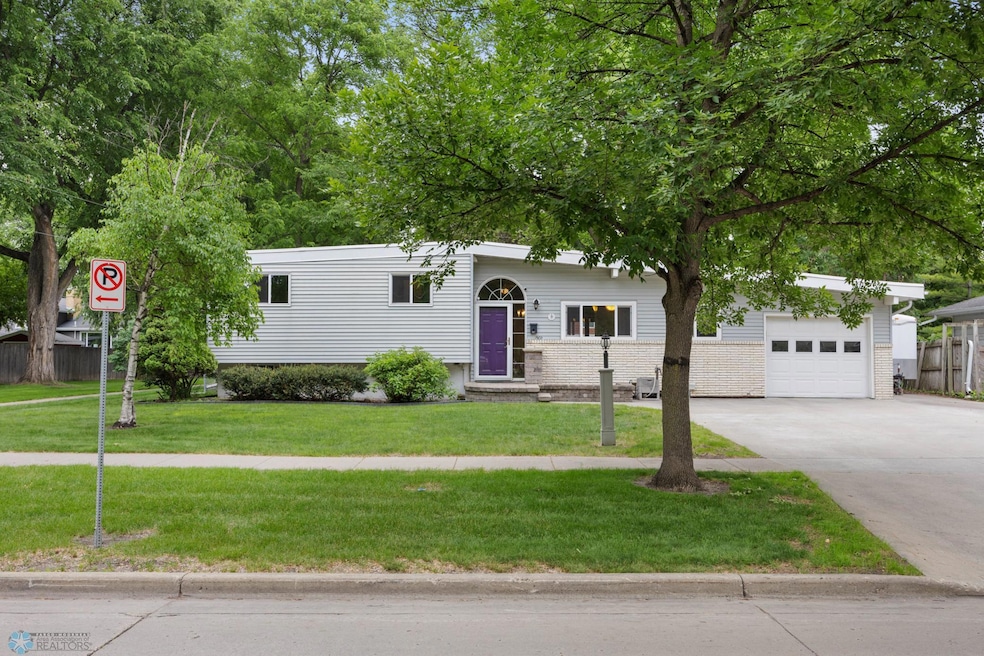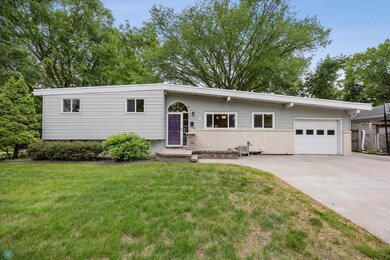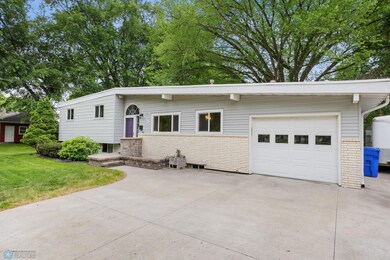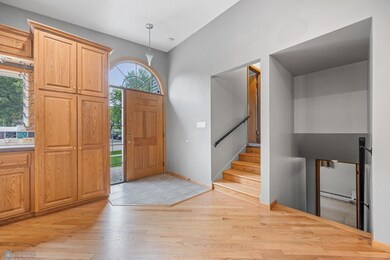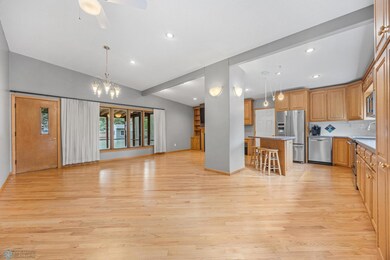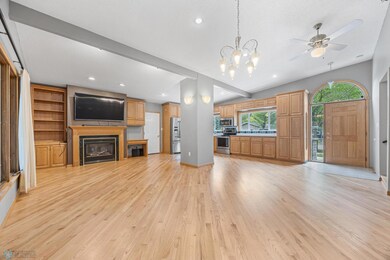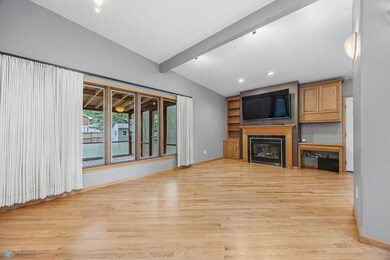
902 18th Ave S Fargo, ND 58103
Clara Barton NeighborhoodEstimated payment $1,986/month
Highlights
- Deck
- 1 Fireplace
- The kitchen features windows
- Clara Barton Elementary School Rated A-
- No HOA
- Porch
About This Home
Well maintained 4-Level home in a prime central location! This home offers the perfect blend of space, comfort, and convenience, featuring 4 bedrooms, 2 bathrooms, and multiple living areas to fit your lifestyle. The main floor welcomes you with vaulted ceilings in an open-concept space including an updated kitchen with island, dining, and living room anchored by a cozy gas fireplace ideal for gatherings and everyday living. Plus a porch area for added living bringing the outdoors in! On the upper level you’ll find three bedrooms and a full bathroom, all thoughtfully laid out for privacy and functionality. Just steps down, the lower level includes a large family room, 3⁄4 bathroom, and a fourth bedroom, perfect for guests or a home office. The lowest level provides additional flex space/5th bedroom, laundry, and generous storage. Outside, enjoy an extra-large 10,000+ SF lot with a patio, fence, storage shed, and mature trees. The attached heated garage (plumbed for in-floor heat), side parking pad, and extended driveway offer ample parking and play. Located in a mature, centrally located neighborhood close to everything you need including Lindenwood Park.
Home Details
Home Type
- Single Family
Est. Annual Taxes
- $3,210
Year Built
- Built in 1959
Lot Details
- 10,010 Sq Ft Lot
- Lot Dimensions are 77 x 130
- Chain Link Fence
Parking
- 1 Car Attached Garage
- Heated Garage
- Insulated Garage
Home Design
- Bi-Level Home
Interior Spaces
- 1 Fireplace
- Family Room
- Living Room
- Utility Room
- Washer and Dryer Hookup
- Partially Finished Basement
Kitchen
- Range
- Microwave
- Dishwasher
- Disposal
- The kitchen features windows
Bedrooms and Bathrooms
- 4 Bedrooms
Outdoor Features
- Deck
- Patio
- Porch
Utilities
- Hot Water Heating System
Community Details
- No Home Owners Association
- Harry A Schnell Subdivision
Listing and Financial Details
- Assessor Parcel Number 01266000090000
Map
Home Values in the Area
Average Home Value in this Area
Tax History
| Year | Tax Paid | Tax Assessment Tax Assessment Total Assessment is a certain percentage of the fair market value that is determined by local assessors to be the total taxable value of land and additions on the property. | Land | Improvement |
|---|---|---|---|---|
| 2024 | $5,485 | $138,250 | $36,050 | $102,200 |
| 2023 | $3,907 | $131,650 | $36,050 | $95,600 |
| 2022 | $3,611 | $118,600 | $36,050 | $82,550 |
| 2021 | $3,372 | $111,850 | $37,250 | $74,600 |
| 2020 | $3,359 | $111,850 | $37,250 | $74,600 |
| 2019 | $3,144 | $104,550 | $23,300 | $81,250 |
| 2018 | $3,036 | $104,550 | $23,300 | $81,250 |
| 2017 | $2,928 | $101,500 | $23,300 | $78,200 |
| 2016 | $2,642 | $98,550 | $23,300 | $75,250 |
| 2015 | $2,433 | $84,050 | $15,850 | $68,200 |
| 2014 | $2,289 | $76,400 | $15,850 | $60,550 |
| 2013 | $2,291 | $76,400 | $15,850 | $60,550 |
Property History
| Date | Event | Price | Change | Sq Ft Price |
|---|---|---|---|---|
| 07/22/2025 07/22/25 | Pending | -- | -- | -- |
| 06/30/2025 06/30/25 | Off Market | -- | -- | -- |
| 06/18/2025 06/18/25 | For Sale | $310,000 | 0.0% | $153 / Sq Ft |
| 06/13/2025 06/13/25 | For Sale | $310,000 | -- | $153 / Sq Ft |
Mortgage History
| Date | Status | Loan Amount | Loan Type |
|---|---|---|---|
| Closed | $25,000 | Credit Line Revolving |
Similar Homes in Fargo, ND
Source: NorthstarMLS
MLS Number: 6729345
APN: 01-2660-00090-000
