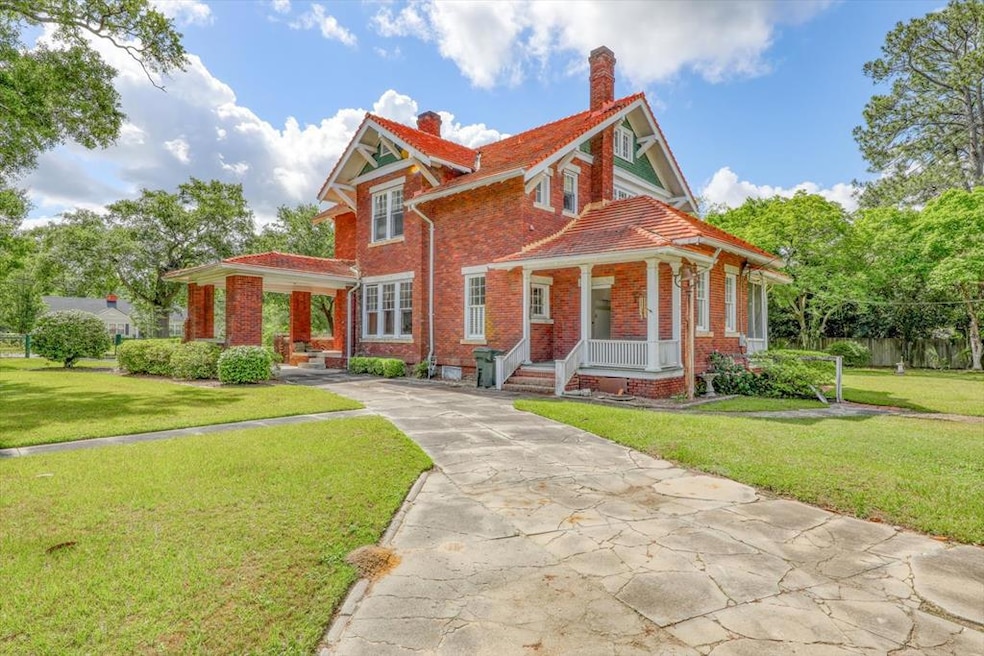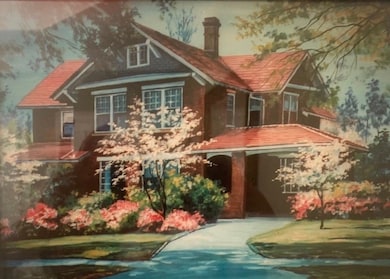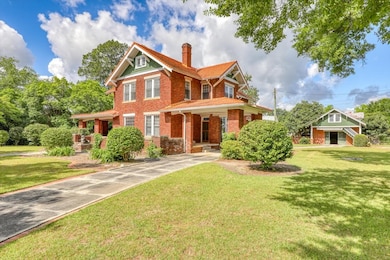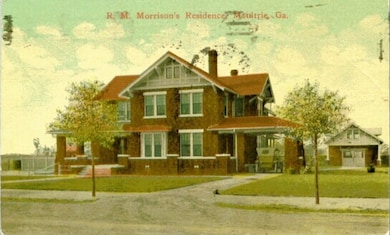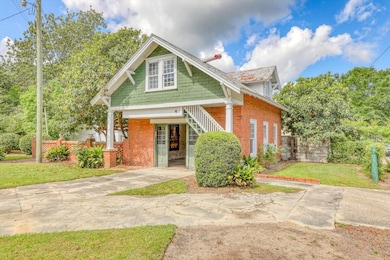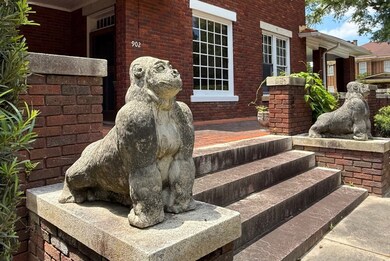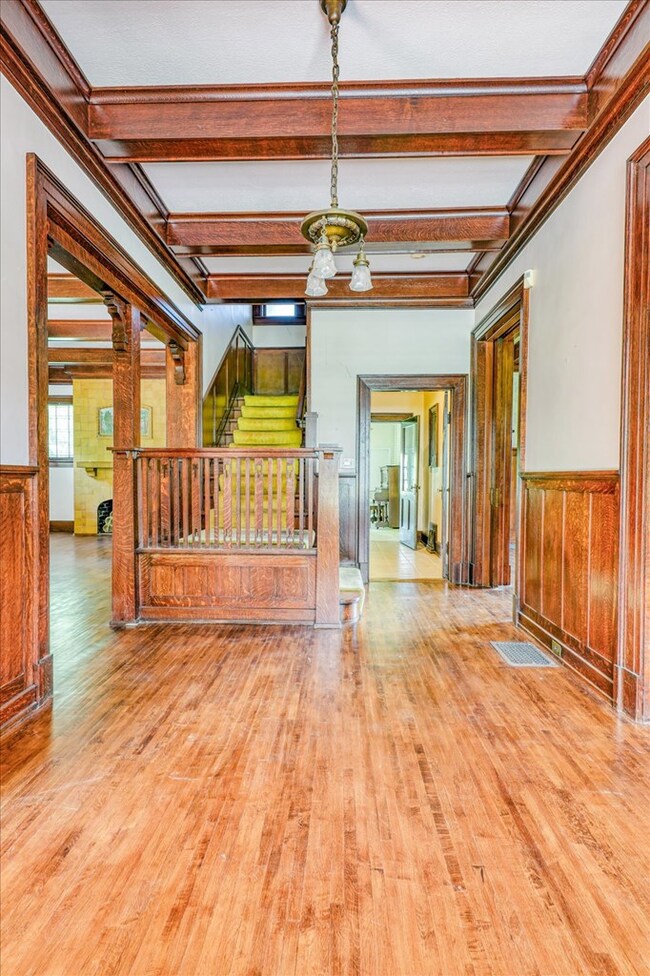
902 2nd St SE Moultrie, GA 31768
Estimated payment $3,118/month
Highlights
- Primary Bedroom Suite
- High Ceiling
- Mature Landscaping
- Wood Flooring
- No HOA
- Formal Dining Room
About This Home
A Rare Historic Masterpiece in the Heart of Moultrie Welcome to 902 2nd Street SE, an exceptional offering in Moultrie's rich architectural landscape. Thought to be the work of renowned architect Solomon Andrew Layton—the visionary behind the Oklahoma State Capitol—this 1912 brick residence is a striking example of early 20th-century design and craftsmanship. Spanning over 4,100 square feet on a generous 0.62-acre lot, this 3-bedroom, 2.5-bath home blends grandeur with livability. Period details abound: hardwood floors, vintage tilework, detailed millwork, ornate fireplaces, and classic light fixtures—each a testament to the enduring quality and refined elegance of its era. The home's exterior is equally distinguished, featuring solid red brick construction, a terracotta tile roof, porte-cochere, and a detached garage built for Moultrie's very first automobile. This garage would also make a beautiful guest home. Mature landscaping surrounds the property, offering privacy and a sense of timeless serenity. The expansive unfinished attic provides opportunity for additional living space, creative use, or extensive storage. Located just a short stroll from Moultrie's charming downtown, this property offers the rare chance to own a legacy. Homes of this caliber—and historical provenance—rarely come to market. Whether you're an architecture enthusiast, a preservation-minded homeowner, or a buyer seeking something extraordinary, 902 2nd Street SE is a once-in-a-generation opportunity to steward one of South Georgia's architectural treasures. The owner is a licensed agent in another state.
Listing Agent
Southern Country Realty Brokerage Phone: 2292639797 License #312377 Listed on: 05/17/2025
Home Details
Home Type
- Single Family
Est. Annual Taxes
- $2,766
Year Built
- Built in 1912
Lot Details
- 0.62 Acre Lot
- Downtown Location
- Fenced
- Mature Landscaping
- Grass Covered Lot
- Historic Home
Home Design
- Brick Exterior Construction
- Frame Construction
Interior Spaces
- 4,116 Sq Ft Home
- 3-Story Property
- Crown Molding
- Coffered Ceiling
- High Ceiling
- Fireplace
- Formal Dining Room
- Wood Flooring
- Crawl Space
Bedrooms and Bathrooms
- 3 Bedrooms
- Primary Bedroom Suite
Parking
- Detached Garage
- Driveway
- Open Parking
Outdoor Features
- Outbuilding
- Porch
Location
- Property is near shops
Community Details
- No Home Owners Association
Map
Home Values in the Area
Average Home Value in this Area
Tax History
| Year | Tax Paid | Tax Assessment Tax Assessment Total Assessment is a certain percentage of the fair market value that is determined by local assessors to be the total taxable value of land and additions on the property. | Land | Improvement |
|---|---|---|---|---|
| 2024 | $2,717 | $116,715 | $6,124 | $110,591 |
| 2023 | $2,717 | $61,168 | $6,124 | $55,044 |
| 2022 | $1,959 | $58,508 | $6,124 | $52,384 |
| 2021 | $1,883 | $55,522 | $6,124 | $49,398 |
| 2020 | $1,750 | $52,266 | $6,124 | $46,142 |
| 2019 | $1,844 | $49,010 | $6,124 | $42,886 |
| 2018 | $1,957 | $49,010 | $6,124 | $42,886 |
| 2017 | $1,825 | $49,010 | $6,124 | $42,886 |
| 2016 | $1,903 | $49,010 | $6,124 | $42,886 |
| 2015 | $1,908 | $49,010 | $6,124 | $42,886 |
| 2014 | $1,954 | $49,010 | $6,124 | $42,886 |
| 2013 | -- | $49,009 | $6,124 | $42,885 |
Property History
| Date | Event | Price | List to Sale | Price per Sq Ft |
|---|---|---|---|---|
| 05/17/2025 05/17/25 | For Sale | $548,900 | -- | $133 / Sq Ft |
Purchase History
| Date | Type | Sale Price | Title Company |
|---|---|---|---|
| Warranty Deed | $225,000 | -- | |
| Deed | -- | -- | |
| Deed | $50,000 | -- |
Mortgage History
| Date | Status | Loan Amount | Loan Type |
|---|---|---|---|
| Closed | $100,000 | Mortgage Modification |
About the Listing Agent

Meet Chuck Ramsey, an individual who knows the importance of maintaining focus. He believes true success comes from making goals for what matters most in life. And whether he's with his family, interacting with his community or helping his real estate clients, Chuck enjoys successful results because of his unique ability to visualize a goal and make a plan for accomplishing it.
This determined approach is what continues to take Chuck's career as a real estate professional to new levels
Chuck's Other Listings
Source: Thomasville Area Board of REALTORS®
MLS Number: 925493
APN: M026-100
- 600 1st St SE
- 209 7th Ave SW
- 223 5th Ave SE
- 224 4th Ave SE
- 302 4th Ave SE
- 704 3rd St SW
- 515 5th Ave SE Unit 4
- 521 5th Ave SE Unit 4
- 717 5th Ave SE
- 1175 4th St SW
- 1160 4th St SW
- 210 13th Ave SE
- 1310 S Main St
- 1159 6th St SW
- 407 1st Ave SE
- 601 4th Ave SW
- 1021 11th Ave SE
- 221 6th St SW
- 610 4th Ave SW
- 515 8th St SW
- 227 2nd Ave SE
- 20 7th St NE
- 841 E Central Ave
- 315 15th St SE
- 517 26th Ave SE
- 2809 5th St SE
- 3109 Veterans Pkwy S
- 23841 Us Highway 19 N
- 600 E 4th St
- 3304 S Hutchinson Ave
- 168 Azalea St
- 241 Cove Landing Dr
- 2448 Cassidy Rd
- 321 Madison Grove Blvd
- 1388 N Pinetree Blvd
- 1665 Carpenter Rd S
- 2854 Eb Hamilton Dr
- 1644 Carpenter Rd S
- 2780 Eb Hamilton Dr
- 320 Campbell Dr
