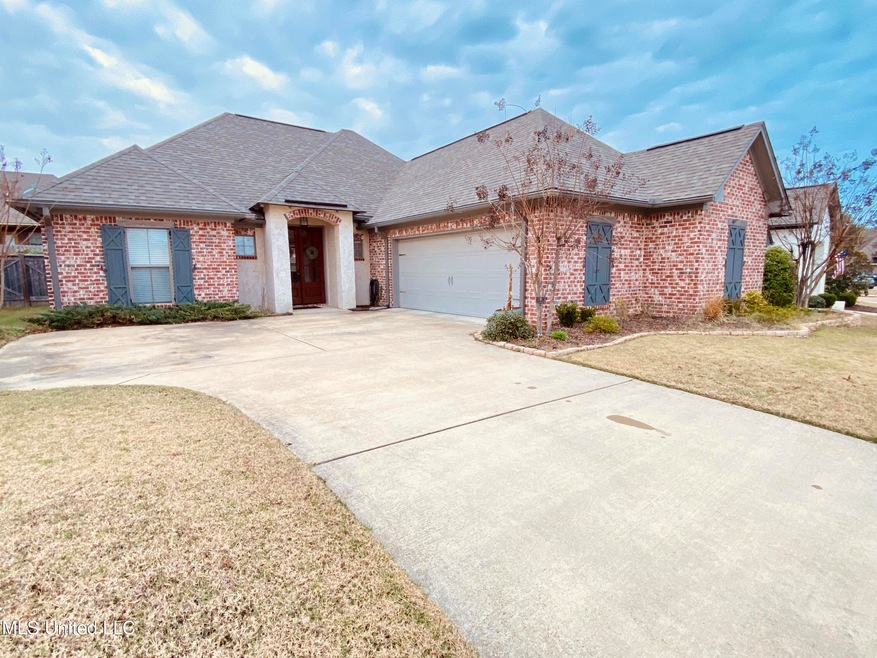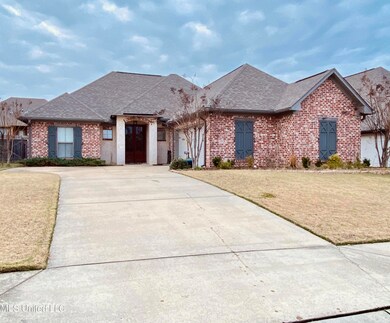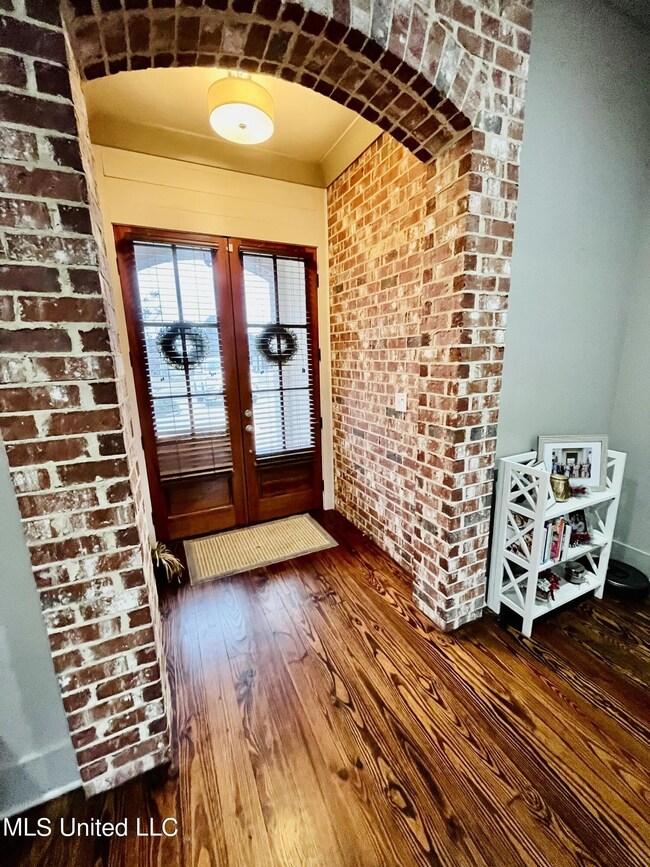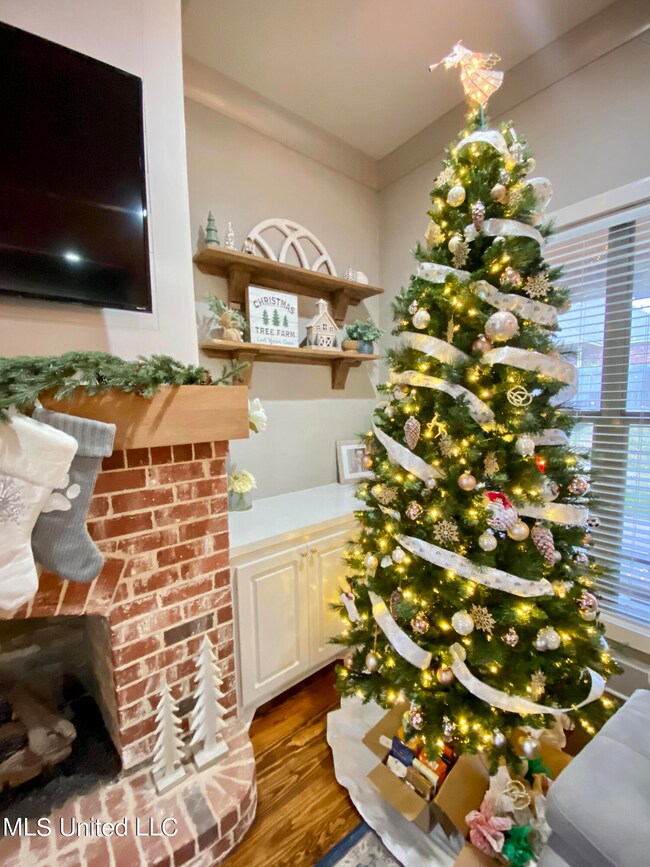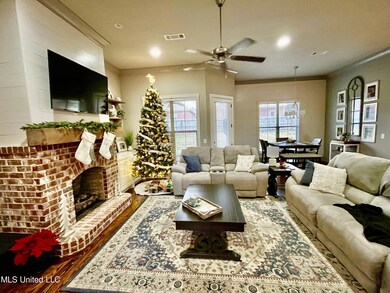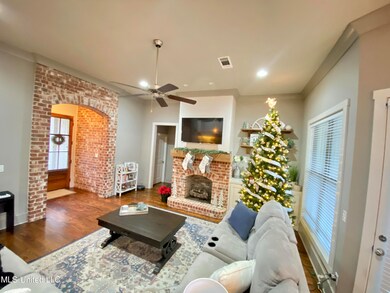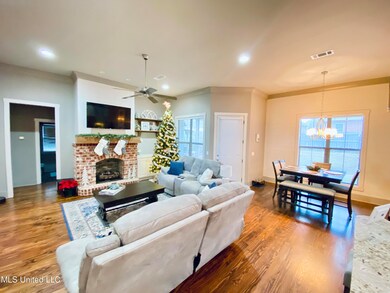
902 Abundance Crossing Flowood, MS 39232
Highlights
- Clubhouse
- Multiple Fireplaces
- Acadian Style Architecture
- Northwest Rankin Elementary School Rated A
- Wood Flooring
- Hydromassage or Jetted Bathtub
About This Home
As of January 2023This house is a must see in highly desired Abundance Pointe subdivision. This beautiful home is located near Dogwood shopping and local restaurants
3 bed, 2 bath, 1811 sq ft
Huge master bedroom and bathroom is a homeowners oasis. Large master closet opens in the the laundry room for added convenience. The open floorplan is spacious and inviting. Kitchen has beautiful granite countertops and tons of storage. Large backyard is great for kids, pets, and entertaining.
Last Agent to Sell the Property
Back Porch Realty, LLC License #S53092 Listed on: 12/07/2022
Home Details
Home Type
- Single Family
Est. Annual Taxes
- $2,212
Year Built
- Built in 2016
Lot Details
- 0.5 Acre Lot
- Dog Run
- Property is Fully Fenced
- Wood Fence
- Landscaped
- Interior Lot
HOA Fees
- $25 Monthly HOA Fees
Home Design
- Acadian Style Architecture
- Brick Exterior Construction
- Slab Foundation
- Architectural Shingle Roof
Interior Spaces
- 1,811 Sq Ft Home
- 1-Story Property
- Built-In Features
- Bookcases
- Crown Molding
- Tray Ceiling
- High Ceiling
- Ceiling Fan
- Recessed Lighting
- Multiple Fireplaces
- Ventless Fireplace
- Gas Fireplace
- Insulated Windows
- Entrance Foyer
- Living Room with Fireplace
- Combination Kitchen and Living
- Storage
- Laundry Room
- Fire and Smoke Detector
Kitchen
- Built-In Electric Oven
- Gas Cooktop
- Recirculated Exhaust Fan
- Microwave
- Dishwasher
- Kitchen Island
- Granite Countertops
- Built-In or Custom Kitchen Cabinets
- Disposal
Flooring
- Wood
- Carpet
- Concrete
- Tile
Bedrooms and Bathrooms
- 3 Bedrooms
- Split Bedroom Floorplan
- Walk-In Closet
- 2 Full Bathrooms
- Double Vanity
- Hydromassage or Jetted Bathtub
- Separate Shower
Parking
- Garage
- Side Facing Garage
- Driveway
Outdoor Features
- Rain Gutters
Schools
- Northwest Elementry Elementary School
- Northeast Middle School
- Northwest High School
Utilities
- Cooling System Powered By Gas
- Central Heating and Cooling System
- Heating System Uses Natural Gas
- Vented Exhaust Fan
- Underground Utilities
- Cable TV Available
Listing and Financial Details
- Assessor Parcel Number H11c-000004-00560
Community Details
Overview
- Association fees include ground maintenance, pool service
- Abundance Pointe Subdivision
- The community has rules related to covenants, conditions, and restrictions
Amenities
- Clubhouse
Recreation
- Community Pool
Ownership History
Purchase Details
Home Financials for this Owner
Home Financials are based on the most recent Mortgage that was taken out on this home.Purchase Details
Home Financials for this Owner
Home Financials are based on the most recent Mortgage that was taken out on this home.Purchase Details
Purchase Details
Similar Homes in the area
Home Values in the Area
Average Home Value in this Area
Purchase History
| Date | Type | Sale Price | Title Company |
|---|---|---|---|
| Warranty Deed | -- | None Listed On Document | |
| Warranty Deed | -- | None Available | |
| Warranty Deed | -- | None Available | |
| Warranty Deed | -- | Attorney |
Mortgage History
| Date | Status | Loan Amount | Loan Type |
|---|---|---|---|
| Open | $257,800 | No Value Available | |
| Closed | $257,800 | New Conventional |
Property History
| Date | Event | Price | Change | Sq Ft Price |
|---|---|---|---|---|
| 01/31/2023 01/31/23 | Sold | -- | -- | -- |
| 01/06/2023 01/06/23 | Pending | -- | -- | -- |
| 12/29/2022 12/29/22 | Price Changed | $320,000 | -1.5% | $177 / Sq Ft |
| 12/07/2022 12/07/22 | For Sale | $325,000 | +27.5% | $179 / Sq Ft |
| 06/26/2020 06/26/20 | Sold | -- | -- | -- |
| 04/04/2020 04/04/20 | Pending | -- | -- | -- |
| 03/31/2020 03/31/20 | For Sale | $255,000 | -- | $141 / Sq Ft |
Tax History Compared to Growth
Tax History
| Year | Tax Paid | Tax Assessment Tax Assessment Total Assessment is a certain percentage of the fair market value that is determined by local assessors to be the total taxable value of land and additions on the property. | Land | Improvement |
|---|---|---|---|---|
| 2024 | $2,358 | $21,008 | $0 | $0 |
| 2023 | $2,240 | $18,790 | $0 | $0 |
| 2022 | $2,212 | $18,790 | $0 | $0 |
| 2021 | $2,212 | $18,790 | $0 | $0 |
| 2020 | $2,212 | $18,790 | $0 | $0 |
| 2019 | $2,009 | $16,796 | $0 | $0 |
| 2018 | $1,976 | $16,796 | $0 | $0 |
| 2017 | $1,976 | $16,796 | $0 | $0 |
| 2016 | $797 | $5,250 | $0 | $0 |
| 2015 | $317 | $2,625 | $0 | $0 |
Agents Affiliated with this Home
-

Seller's Agent in 2023
Stephanie Dempsey
Back Porch Realty, LLC
(601) 850-9585
1 in this area
18 Total Sales
-

Buyer's Agent in 2023
Juanita Kennedy
Kennedy & Company Real Estate
(601) 955-9731
5 in this area
187 Total Sales
-

Seller's Agent in 2020
Nathan Holditch
Front Gate Realty LLC
(601) 624-3129
4 in this area
69 Total Sales
Map
Source: MLS United
MLS Number: 4034951
APN: H11C-000004-00560
- 1004 Abundance Place
- 200 Grace Dr
- 600 Ponderosa Dr
- 179 Grace Dr
- 6603 Wirtz Rd
- 00 Grants Ferry Rd
- 555 Rusk Dr
- 409 Scarlet Cove
- 725 Inheritance Place
- 214 Dublin Ct
- 517 Central Cir
- 609 Big Valley Loop
- 0 Big Valley Loop
- 619 Big Valley Loop
- 142 Dorchester Ct
- 518 Berwick Dr
- 104 Leslie Dr
- 539 Bradford Dr
- 830 Rushton Cir
- 519 Bradford Dr
