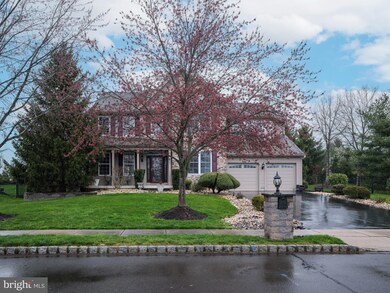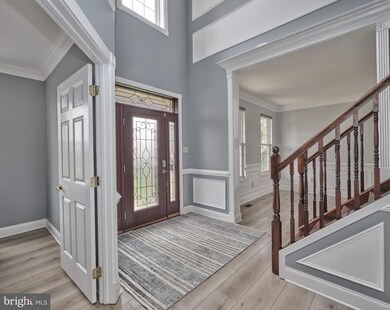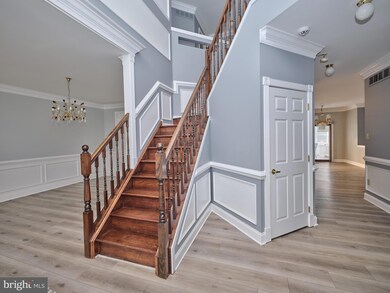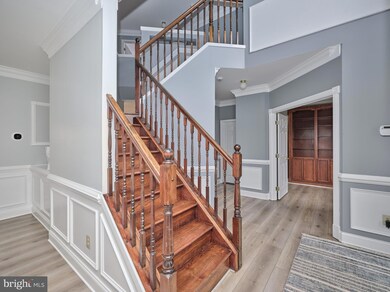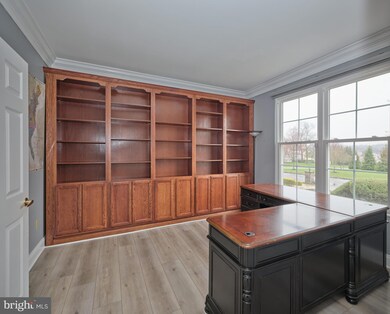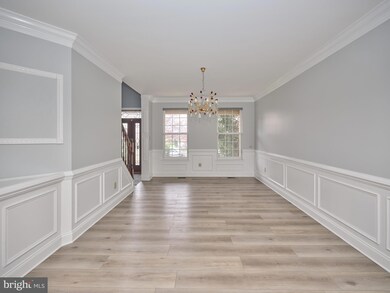
902 Adam Ct New Hope, PA 18938
Highlights
- Colonial Architecture
- Wood Flooring
- Corner Lot
- New Hope-Solebury Upper Elementary School Rated A
- 1 Fireplace
- 2 Car Direct Access Garage
About This Home
As of August 2024902 Adam Ct in the sought after neighborhood of North Pointe, New Hope, PA. Situated on a peaceful cul-de-sac, this remarkable residence offers a harmonious blend of elegance and comfort, destined to exceed your expectations.
Step into the Large foyer of this 4 Bedroom 3 1/2 bath home with over 3300 sq ft of living space. From the gleaming hardwood floors to the exquisite molding, each element adds to the home's undeniable charm. The expansive kitchen, complete with island seating and a breakfast room, seamlessly flows into the inviting family room with a wood burning fireplace. Formal entertaining is effortless with the gracious living and dining rooms, as well as a convenient office space with built in cabinetry. Upstairs the Owners suite offers a sitting room, large bedroom. two walk in closets and a large owners bathroom with soaking tub, dual vanity and shower.
Venture downstairs to discover additional luxury living space – an expansive, fully finished basement designed for both relaxation and entertainment. Indulge your guests at the impressive full bar/kitchenette, featuring pristine white cabinetry, quartz counters, sink, refrigerator and dishwasher. Movie nights are elevated in the media room, while a full bath ensures comfort and convenience for all.
Outside, a private oasis awaits, beckoning you to unwind and entertain in style. Enjoy alfresco dining on the spacious trek deck beneath a charming pergola, gather around the built-in firepit on cool evenings, or showcase your culinary skills at the outdoor grill station – all within the confines of the fenced yard.
Nestled in the sought-after North Pointe neighborhood, this home offers the perfect blend of tranquility and convenience, with New Hope just a short walk or bike ride away. Plus, benefit from access to the esteemed New Hope Solebury School District.
Last Agent to Sell the Property
Addison Wolfe Real Estate License #RS275619 Listed on: 04/05/2024
Home Details
Home Type
- Single Family
Est. Annual Taxes
- $9,739
Year Built
- Built in 2003
Lot Details
- Aluminum or Metal Fence
- Corner Lot
- Property is in very good condition
- Property is zoned RDD
HOA Fees
- $63 Monthly HOA Fees
Parking
- 2 Car Direct Access Garage
- 4 Driveway Spaces
- Front Facing Garage
- Garage Door Opener
- On-Street Parking
Home Design
- Colonial Architecture
- Slab Foundation
- Frame Construction
- Shingle Roof
- Aluminum Siding
- Stone Siding
- Concrete Perimeter Foundation
Interior Spaces
- Property has 2 Levels
- Ceiling height of 9 feet or more
- 1 Fireplace
- Finished Basement
Flooring
- Wood
- Ceramic Tile
Bedrooms and Bathrooms
- 4 Bedrooms
Utilities
- Forced Air Heating and Cooling System
- Electric Water Heater
Community Details
- $750 Capital Contribution Fee
- North Pointe Subdivision
Listing and Financial Details
- Tax Lot 381
- Assessor Parcel Number 41-027-381
Ownership History
Purchase Details
Home Financials for this Owner
Home Financials are based on the most recent Mortgage that was taken out on this home.Purchase Details
Similar Homes in New Hope, PA
Home Values in the Area
Average Home Value in this Area
Purchase History
| Date | Type | Sale Price | Title Company |
|---|---|---|---|
| Special Warranty Deed | $940,000 | Germantown Title | |
| Interfamily Deed Transfer | -- | None Available |
Mortgage History
| Date | Status | Loan Amount | Loan Type |
|---|---|---|---|
| Open | $250,000 | New Conventional | |
| Previous Owner | $209,700 | Credit Line Revolving | |
| Previous Owner | $100,000 | Credit Line Revolving | |
| Previous Owner | $50,000 | Credit Line Revolving | |
| Previous Owner | $320,000 | Purchase Money Mortgage |
Property History
| Date | Event | Price | Change | Sq Ft Price |
|---|---|---|---|---|
| 08/15/2024 08/15/24 | Sold | $940,000 | -3.6% | $182 / Sq Ft |
| 07/07/2024 07/07/24 | Price Changed | $975,000 | -1.4% | $188 / Sq Ft |
| 04/05/2024 04/05/24 | For Sale | $989,000 | 0.0% | $191 / Sq Ft |
| 08/21/2012 08/21/12 | Rented | $3,000 | 0.0% | -- |
| 07/22/2012 07/22/12 | Under Contract | -- | -- | -- |
| 02/29/2012 02/29/12 | For Rent | $3,000 | -- | -- |
Tax History Compared to Growth
Tax History
| Year | Tax Paid | Tax Assessment Tax Assessment Total Assessment is a certain percentage of the fair market value that is determined by local assessors to be the total taxable value of land and additions on the property. | Land | Improvement |
|---|---|---|---|---|
| 2024 | $9,860 | $60,240 | $10,280 | $49,960 |
| 2023 | $9,608 | $60,240 | $10,280 | $49,960 |
| 2022 | $9,543 | $60,240 | $10,280 | $49,960 |
| 2021 | $9,353 | $60,240 | $10,280 | $49,960 |
| 2020 | $9,133 | $60,240 | $10,280 | $49,960 |
| 2019 | $8,934 | $60,240 | $10,280 | $49,960 |
| 2018 | $8,735 | $60,240 | $10,280 | $49,960 |
| 2017 | $8,400 | $60,240 | $10,280 | $49,960 |
| 2016 | $8,400 | $60,240 | $10,280 | $49,960 |
| 2015 | -- | $60,240 | $10,280 | $49,960 |
| 2014 | -- | $60,240 | $10,280 | $49,960 |
Agents Affiliated with this Home
-
Nicole Curran

Seller's Agent in 2024
Nicole Curran
Addison Wolfe Real Estate
(215) 801-1935
21 in this area
33 Total Sales
-
Kham li

Buyer's Agent in 2024
Kham li
Philly Real Estate
(215) 678-0049
1 in this area
32 Total Sales
-
Mark Caola

Seller's Agent in 2012
Mark Caola
Coldwell Banker Hearthside
(267) 566-1067
7 in this area
102 Total Sales
-
Tina House

Seller Co-Listing Agent in 2012
Tina House
Coldwell Banker Hearthside
(267) 229-2959
11 in this area
124 Total Sales
-
M
Buyer's Agent in 2012
Marilyn King
Coldwell Banker Residential Brokerage-Princeton Jct
Map
Source: Bright MLS
MLS Number: PABU2067200
APN: 41-027-381
- 801 Breckinridge Ct Unit 92
- 855 Breckinridge Ct Unit 118
- 302 Weston Ln Unit 23
- 611 Weymouth Ct Unit 48
- 319 Fieldstone Dr
- 99 Greenbrook Ct
- 82 Parkside Dr
- 11 Ingham Way Unit G11
- 87 Sunset Dr
- 4 Ingham Way
- 62 Old York Rd
- 59 Hagan Dr
- 32 Creek Run
- 91 Hermitage Dr Unit T1
- 41 Hermitage Dr Unit T11
- 216 S Sugan Rd
- 6 Riverstone Cir
- 7 Walton Dr
- 244 S Sugan Rd
- 242 and 244 S Sugan Rd

