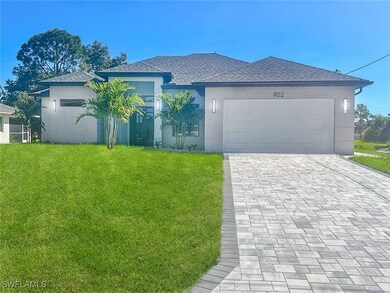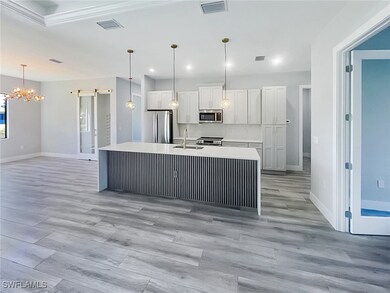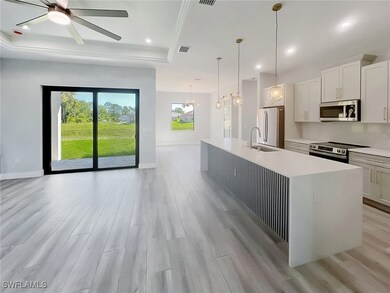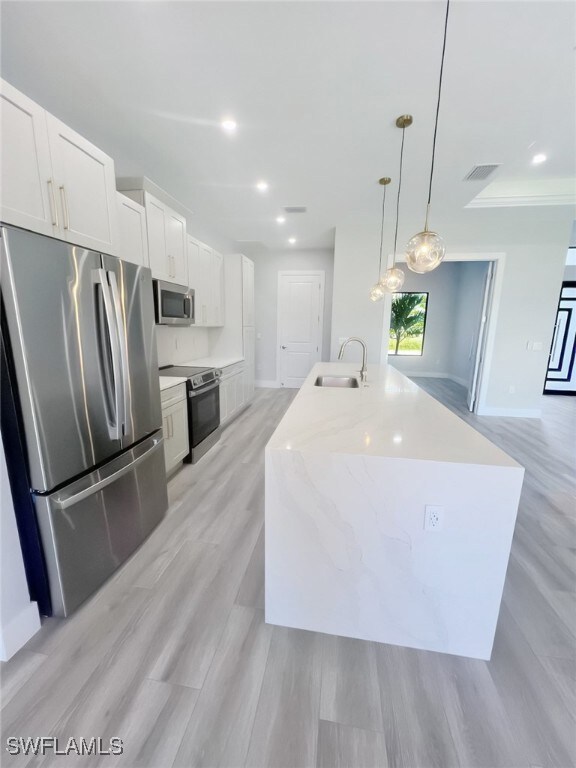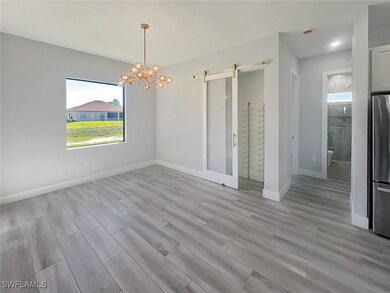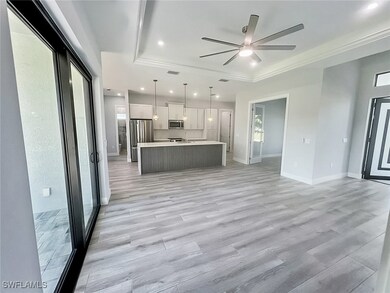902 Alaska Ave Lehigh Acres, FL 33971
Centennial NeighborhoodEstimated payment $2,168/month
Highlights
- New Construction
- Guest Suites
- Den
- Vaulted Ceiling
- No HOA
- Porch
About This Home
Unique, Upscale Brand-New Home in the Most Desirable Area of Lehigh Acres. This one-of-a-kind home truly stands out from the rest in the neighborhood. Step inside and you’ll immediately notice the thoughtful design, high-end finishes, and modern upgrades throughout, including an exclusive enclosed wine wall. A chef’s dream kitchen with a spacious island, premium appliances, upgraded cabinetry, and designer fixtures. Beautiful ceramic plank tile flooring runs seamlessly through the entire home, paired with upscale lighting and ceiling fans in every room. The master bedroom has two separated walk-in closets, and bathroom features a stunning double-entry shower with sophisticated tile, dual vanities with gold fixtures, and custom cabinetry, guest bedroom has also a walk-in closet. The versatile den provides the perfect space for a home office or cozy family gatherings. Additional highlights include French-style front entry doors for a grand welcome, hurricane-impact windows and sliding doors for safety, energy efficiency, wall texture in entire house, and peace of mind—no shutters needed. Laundry room with washer, dryer, cabinets, a utility sink and a stylish epoxy-finished 2-car garage floor complete the full up-scale home. An extended brick lanai is perfect for entertaining and offers room to create your dream outdoor kitchen. The backyard also has plenty of space to add a pool. Classic paver driveway and inviting curb appeal. This home is truly a step above the rest—schedule your private showing today and experience the difference!
Home Details
Home Type
- Single Family
Est. Annual Taxes
- $522
Year Built
- Built in 2025 | New Construction
Lot Details
- 10,319 Sq Ft Lot
- Northeast Facing Home
- Rectangular Lot
- Property is zoned RS-1
Parking
- 2 Car Attached Garage
Home Design
- Shingle Roof
- Stucco
Interior Spaces
- 1,758 Sq Ft Home
- 1-Story Property
- Tray Ceiling
- Vaulted Ceiling
- Ceiling Fan
- Combination Dining and Living Room
- Den
Kitchen
- Electric Cooktop
- Microwave
- Freezer
- Dishwasher
Bedrooms and Bathrooms
- 4 Bedrooms
- Walk-In Closet
- 2 Full Bathrooms
- Dual Sinks
Laundry
- Laundry Room
- Dryer
- Washer
Home Security
- Impact Glass
- Fire and Smoke Detector
- Fire Sprinkler System
Outdoor Features
- Open Patio
- Porch
Utilities
- Central Heating and Cooling System
- Well
- Septic Tank
Listing and Financial Details
- Legal Lot and Block 13 / 20
- Assessor Parcel Number 30-44-26-L2-03020.0130
Community Details
Overview
- No Home Owners Association
- Lehigh Acres Subdivision
Amenities
- Guest Suites
Map
Home Values in the Area
Average Home Value in this Area
Tax History
| Year | Tax Paid | Tax Assessment Tax Assessment Total Assessment is a certain percentage of the fair market value that is determined by local assessors to be the total taxable value of land and additions on the property. | Land | Improvement |
|---|---|---|---|---|
| 2025 | $522 | $25,548 | -- | -- |
| 2024 | $522 | $23,225 | $23,225 | -- |
| 2023 | $382 | $5,964 | $0 | $0 |
| 2022 | $332 | $5,422 | $0 | $0 |
| 2021 | $304 | $11,000 | $11,000 | $0 |
| 2020 | $292 | $9,000 | $9,000 | $0 |
| 2019 | $134 | $7,000 | $7,000 | $0 |
| 2018 | $122 | $6,600 | $6,600 | $0 |
| 2017 | $110 | $5,410 | $5,410 | $0 |
| 2016 | $108 | $5,750 | $5,750 | $0 |
| 2015 | $94 | $4,060 | $4,060 | $0 |
| 2014 | -- | $3,685 | $3,685 | $0 |
| 2013 | -- | $2,300 | $2,300 | $0 |
Property History
| Date | Event | Price | List to Sale | Price per Sq Ft | Prior Sale |
|---|---|---|---|---|---|
| 12/08/2025 12/08/25 | Sold | $387,500 | -4.3% | $220 / Sq Ft | View Prior Sale |
| 11/06/2025 11/06/25 | Pending | -- | -- | -- | |
| 10/28/2025 10/28/25 | Price Changed | $405,000 | -1.0% | $230 / Sq Ft | |
| 10/14/2025 10/14/25 | For Sale | $409,000 | -- | $233 / Sq Ft |
Purchase History
| Date | Type | Sale Price | Title Company |
|---|---|---|---|
| Warranty Deed | $33,000 | Fidelity National Title Of Flo | |
| Interfamily Deed Transfer | -- | Attorney | |
| Interfamily Deed Transfer | -- | -- |
Source: Florida Gulf Coast Multiple Listing Service
MLS Number: 225074352
APN: 30-44-26-L2-03020.0130
- 823 Albert Ave
- 825 Albert Ave
- 831 Albert Ave
- 823 Abrams Blvd
- 1033 Abrams Blvd
- 914 Albert Ave
- 1043 Albert Ave
- 903 Albert Ave
- 1041 Albany Ave
- 1133 Alvin Ave
- 1024 Alvin Ave
- 1021 Alvin Ave
- 5313 Beauty St
- 915 Alvin Ave
- 5562 Benton St
- 5504 Beauty St
- 1010 Angelo Ave
- 1014 Angelo Ave
- 5510 Brookfield St
- 827 Alvin Ave

