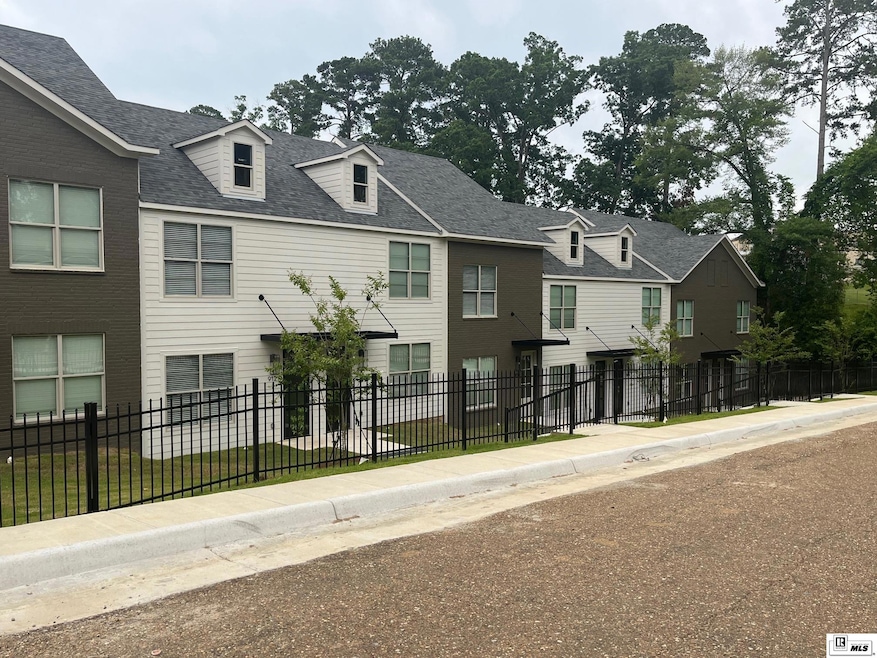902 Arnold St Ruston, LA 71270
Estimated payment $1,580/month
Highlights
- Landscaped Professionally
- Contemporary Architecture
- Brick Veneer
- Glen View Elementary School Rated A
- Double Pane Windows
- Patio
About This Home
Valley Crest Townhomes... Open the door to one of Ruston's newest gated townhome developments. Well designed plan offers everything you need for efficient comfortable living. Generous kitchen island has room for 4 barstools and is open to the living area. Metal railings on the floating staircase enhance the modern urban vibe of the design. You and your friends can enjoy relaxing on the private patio with access from the kitchen. There is a half bath downstairs, hook-ups for a stackable washer/dryer and a pantry for kitchen and laundry essentials. Upstairs has 2 bedrooms and 2 baths. Gated entry opens to a well-lit parking area. Townhome is prewired for security. Annual HOA Fee of $1,200 covers lawn and grounds maintenance, utilities for parking lot lighting, as well as water usage for irrigation system. Community mailbox system. Located a block behind Starbucks, near LA Tech University. Walking distance to campus sporting events! This is a 9 unit townhome development located on a quiet dead-end street.
Home Details
Home Type
- Single Family
Year Built
- Home Under Construction
Lot Details
- 1 Acre Lot
- Wood Fence
- Landscaped Professionally
- Cleared Lot
- Property is zoned PUD
Home Design
- Contemporary Architecture
- Brick Veneer
- Slab Foundation
- Frame Construction
- Asphalt Shingled Roof
- Architectural Shingle Roof
Interior Spaces
- 2 Bedrooms
- 2-Story Property
- Ceiling Fan
- Double Pane Windows
- Vinyl Clad Windows
- Blinds
- Fire and Smoke Detector
Kitchen
- Electric Oven
- Electric Range
- Microwave
- Dishwasher
Laundry
- Laundry Room
- Washer and Dryer Hookup
Utilities
- Central Heating and Cooling System
- Electric Water Heater
- Cable TV Available
Additional Features
- Patio
- Seller Retains Mineral Rights
Community Details
- D.E. O'neal Subdivision
Listing and Financial Details
- Home warranty included in the sale of the property
- Assessor Parcel Number 23183069045
Map
Property History
| Date | Event | Price | List to Sale | Price per Sq Ft |
|---|---|---|---|---|
| 01/14/2026 01/14/26 | Price Changed | $254,900 | -1.9% | $212 / Sq Ft |
| 11/10/2025 11/10/25 | For Sale | $259,900 | -- | $217 / Sq Ft |
Source: Northeast REALTORS® of Louisiana
MLS Number: 217091
- 1201 Gains Ave
- 1322 Cooktown Rd
- 501 Everett St Unit 503 Everett Street 5
- 316 Western St Unit 314 Western Street,
- 0 Gordon Dr
- 904 Sherwood Dr
- 516 Glendale Dr
- 509 N Trenton St
- 910 N Vienna St
- 504 N Trenton St
- 1904 Mimosa Cir
- 1604 N Trenton St
- 1607 N Trenton St
- 000 Louisiana 150
- 1715 N Trenton St
- 500 N Bonner St
- 0 E Florida Ave
- 200 Pinecrest Dr
- 2158 Llangeler Dr
- 128 Baywood Ln
- 604 Calcote Ave
- 1100 Glenwood Dr
- 1812 W Alabama Ave
- 1913 W Alabama Ave
- 639 Peaks Raj Ln
- 300 E Mississippi Ave
- 2100 W Barnett Springs Ave
- 509 W Line Ave
- 1701 Goodwin Rd Unit 138
- 1701 Goodwin Rd Unit 150
- 1701 Goodwin Rd Unit 148
- 1701 Goodwin Rd Unit 139
- 2887 W Barnett Springs Ave
- 1408 Tech Farm Rd
- 920 Eastland Ave
- 2301 Timberline Ct
- 1307 Dark St
- 121 Debra Ln Unit 121
- 128 Debra Ln Unit 128
- 281 Williams Rd







