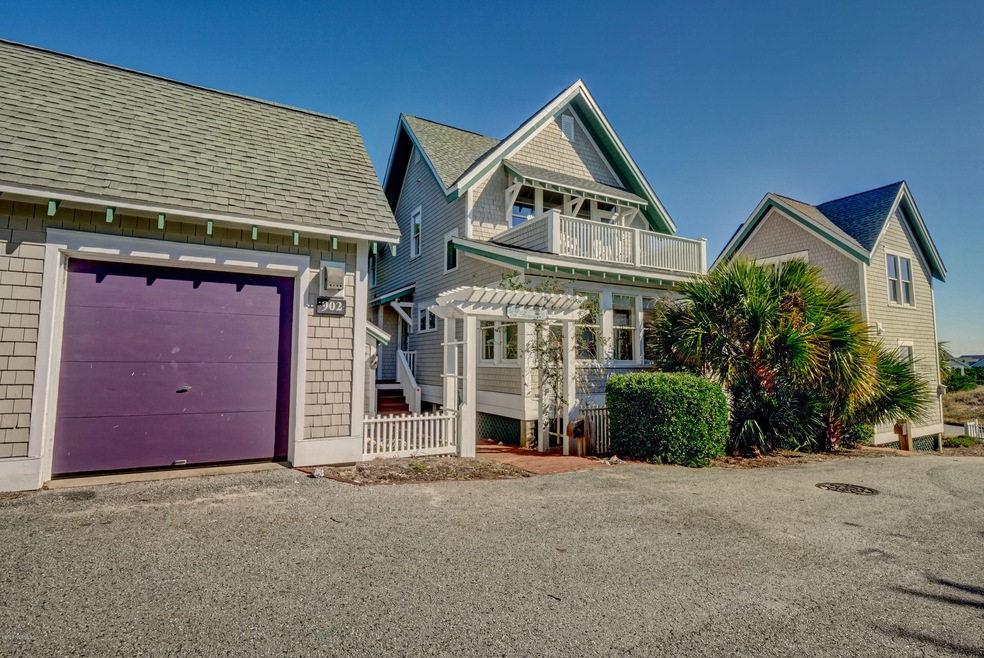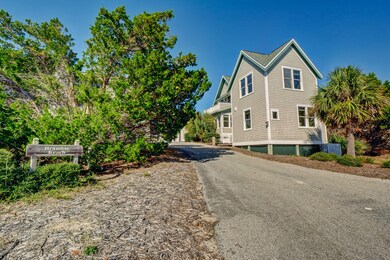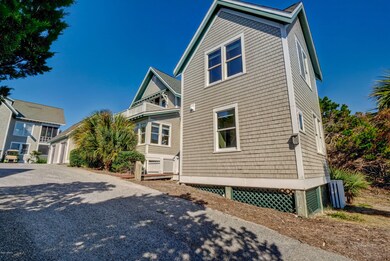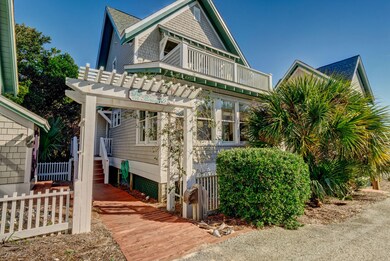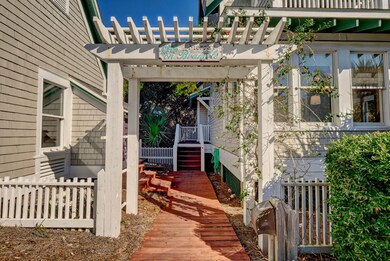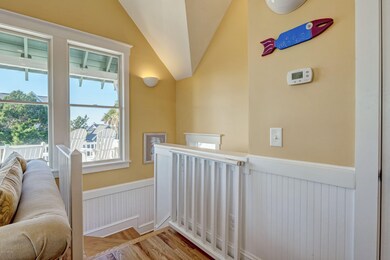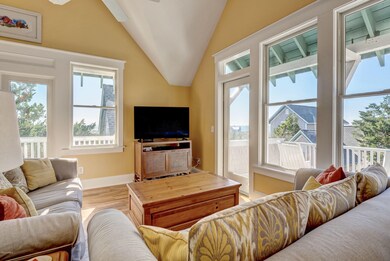
902 Bramble Reach Bald Head Island, NC 28461
Estimated Value: $1,566,987 - $1,835,000
Highlights
- Ocean View
- Vaulted Ceiling
- Main Floor Primary Bedroom
- Deck
- Wood Flooring
- Corner Lot
About This Home
As of December 2020Picture yourself perched high on the dune ridge to take advantage of views of the sunrise over Frying Pan Shoals. This 4 bedroom 3 1/2 bath home is located in the award winning Killegray Ridge neighborhood on Bald Head Island. Main house features a reverse floor plan with 2 bedrooms and 2 baths on the first floor and Great Room living on the second floor with a bonus office/sunroom overlooking the Maritime forest. The 2 story crofter offers privacy for visitors with 2 bedrooms and bath. This home has a very successful rental history, is offered furnished with some exclusions and includes six passenger golf cart. A BHI Club Equity Lifestyle Membership and Shoals Club Membership available for separate purchase.
Last Agent to Sell the Property
Intracoastal Realty Corp License #201536 Listed on: 11/20/2020

Home Details
Home Type
- Single Family
Est. Annual Taxes
- $9,396
Year Built
- Built in 1998
Lot Details
- 3,588 Sq Ft Lot
- Street terminates at a dead end
- Wood Fence
- Corner Lot
- Dunes
- Property is zoned Z2
HOA Fees
- $233 Monthly HOA Fees
Home Design
- Reverse Style Home
- Wood Frame Construction
- Architectural Shingle Roof
- Wood Siding
- Piling Construction
- Stick Built Home
Interior Spaces
- 1,629 Sq Ft Home
- 2-Story Property
- Furnished
- Vaulted Ceiling
- Ceiling Fan
- Thermal Windows
- Blinds
- Entrance Foyer
- Combination Dining and Living Room
- Den
- Ocean Views
- Partial Basement
Kitchen
- Stove
- Built-In Microwave
- Dishwasher
Flooring
- Wood
- Tile
Bedrooms and Bathrooms
- 4 Bedrooms
- Primary Bedroom on Main
- Walk-In Closet
Laundry
- Laundry in Hall
- Washer
Home Security
- Home Security System
- Fire and Smoke Detector
Parking
- 1 Car Detached Garage
- Off-Street Parking
Outdoor Features
- Outdoor Shower
- Deck
- Outdoor Gas Grill
Utilities
- Zoned Heating and Cooling
- Cooling System Mounted To A Wall/Window
- Heat Pump System
- Electric Water Heater
Listing and Financial Details
- Assessor Parcel Number 2643p00107
Community Details
Overview
- Bhi Stage I & Ii Killegray Ridge Subdivision
- Maintained Community
Security
- Resident Manager or Management On Site
Ownership History
Purchase Details
Home Financials for this Owner
Home Financials are based on the most recent Mortgage that was taken out on this home.Purchase Details
Home Financials for this Owner
Home Financials are based on the most recent Mortgage that was taken out on this home.Similar Homes in Bald Head Island, NC
Home Values in the Area
Average Home Value in this Area
Purchase History
| Date | Buyer | Sale Price | Title Company |
|---|---|---|---|
| Mccorkle Pope | $1,125,000 | None Available | |
| Paulson Dr Erik K | $1,075,000 | None Available |
Mortgage History
| Date | Status | Borrower | Loan Amount |
|---|---|---|---|
| Previous Owner | Merritt Kathy | $345,000 | |
| Previous Owner | Paulson Erik K | $417,000 | |
| Previous Owner | Paulson Dr Erik K | $700,000 |
Property History
| Date | Event | Price | Change | Sq Ft Price |
|---|---|---|---|---|
| 12/29/2020 12/29/20 | Sold | $1,125,000 | -4.3% | $691 / Sq Ft |
| 11/28/2020 11/28/20 | Pending | -- | -- | -- |
| 11/18/2020 11/18/20 | For Sale | $1,175,000 | -- | $721 / Sq Ft |
Tax History Compared to Growth
Tax History
| Year | Tax Paid | Tax Assessment Tax Assessment Total Assessment is a certain percentage of the fair market value that is determined by local assessors to be the total taxable value of land and additions on the property. | Land | Improvement |
|---|---|---|---|---|
| 2024 | $11,807 | $1,126,630 | $505,000 | $621,630 |
| 2023 | $9,406 | $1,126,630 | $505,000 | $621,630 |
| 2022 | $9,406 | $722,520 | $340,000 | $382,520 |
| 2021 | $9,154 | $722,520 | $340,000 | $382,520 |
| 2020 | $9,396 | $722,520 | $340,000 | $382,520 |
| 2019 | $9,396 | $340,000 | $340,000 | $0 |
| 2018 | $9,932 | $764,450 | $375,000 | $389,450 |
| 2017 | $9,736 | $375,000 | $375,000 | $0 |
| 2016 | $9,736 | $375,000 | $375,000 | $0 |
| 2015 | $9,736 | $764,450 | $375,000 | $389,450 |
| 2014 | $13,223 | $1,157,000 | $750,000 | $407,000 |
Agents Affiliated with this Home
-
Chris Webb

Seller's Agent in 2020
Chris Webb
Intracoastal Realty Corp
(910) 454-8065
12 in this area
12 Total Sales
-
WWP Ward Team
W
Buyer's Agent in 2020
WWP Ward Team
Wendy Wilmot Properties
(910) 457-5717
52 in this area
52 Total Sales
Map
Source: Hive MLS
MLS Number: 100246318
APN: 2643P00107
- 904 Bramble Reach
- 905 Bramble Reach Unit A
- 12 Killegray Ridge
- 4 Killegray Ridge
- 5 Dunedin Ct
- 811 S Bald Head Wynd Unit B
- 4 Inverness Ct
- 985 S Bald Head Wynd
- 16 Brown Pelican Trail
- 15 Surfboat Ct
- 9 Indian Blanket Ct
- 32 Keepers Landing Unit 32
- 538 Chicamacomico Way
- 452 Kitty Hawk Woods Way
- 592 Kinnakeet Way
- 999 S Bald Head
- 20 Coquina Trail
- 1011 S Bald Head
- 546 Chicamacomico
- 2029 Palmetto Cove
- 902 Bramble Reach
- 904 Bramble Reach Kr 904
- 901 Bramble Reach
- 903 Bramble Reach Rd
- 903 Bramble Reach
- 905 Bramble Reach Unit B
- 6 Ballantrae Ct
- 6 Kinross Ct
- 4 Kinross Ct
- 907 Bramble Reach Unit KR907
- 8 Kinross Ct
- 10 Kinross Ct
- 3 Ballantrae Ct
- 834 S Bald Head Wynd
- 10 Kinross(l-2556)
- 4 Ballantrae Ct
- 4 Ballantrae Court (L- 2251)
- 14 Killegray Ridge
- 9 Kinross Ct
- 9 Kinross (L-2558)
