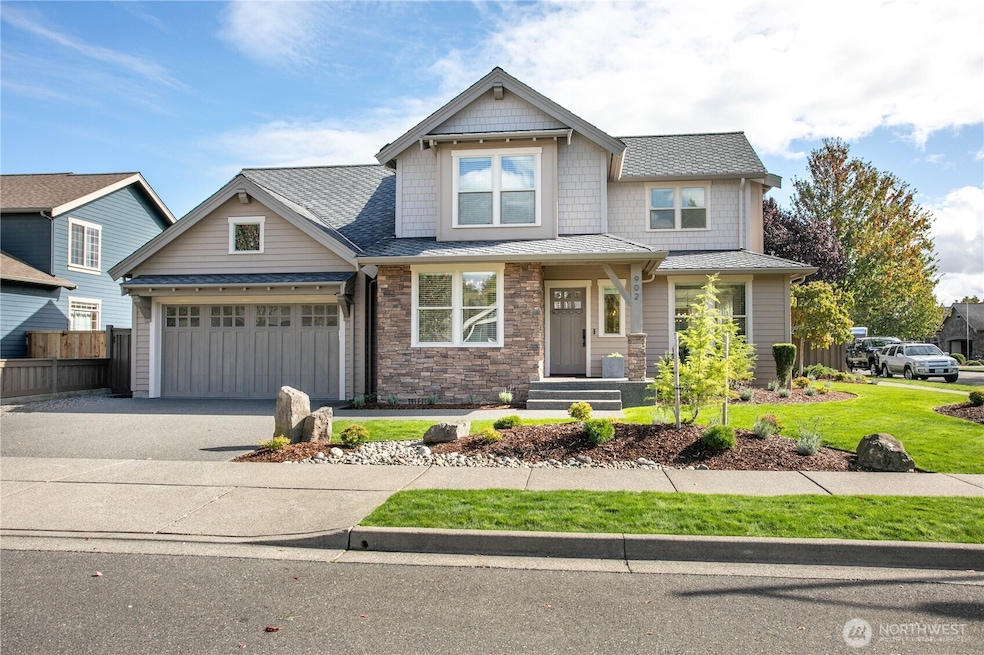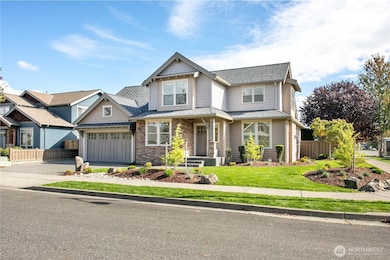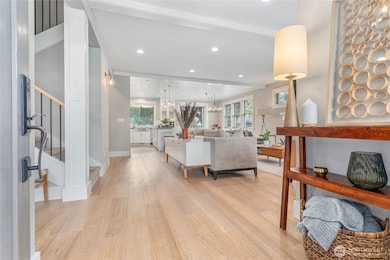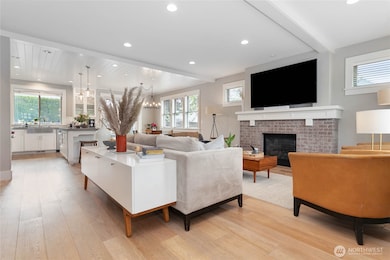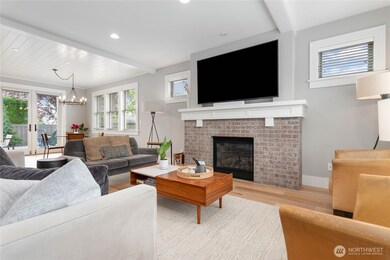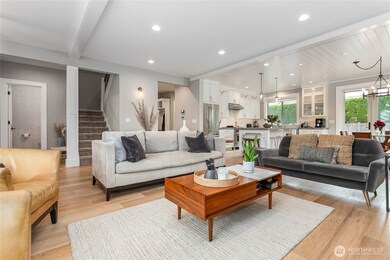902 Captain Bay Ct Lynden, WA 98264
Estimated payment $5,700/month
Highlights
- Wolf Appliances
- Property is near public transit
- Corner Lot
- Deck
- Engineered Wood Flooring
- No HOA
About This Home
Immaculate maintained & recently refreshed 2,650 sf, 3 bed +office +bonus custom home spares no expense. From artisan Hardie siding w/ cedar facia and window wrap to solid 7 foot Douglas Fir doors and wide-plank hardwood floors, every detail reflects quality. The chef’s kitchen features Wolf and Miele appliances, quartz countertops, full height tile backsplash & custom cabinetry. Luxurious baths offer radiant floor heat and premium tile work. Enjoy upgrades incl custom lighting, Hide-A-Hose vacuum system, upgraded insulation, security alarm, lifetime roof, heat/AC & garage with built in cabinetry. Insulated and lighted shed provides plenty of room for all the extras. Set on a professionally landscaped lot, built to impress and last.
Source: Northwest Multiple Listing Service (NWMLS)
MLS#: 2372453
Home Details
Home Type
- Single Family
Est. Annual Taxes
- $5,355
Year Built
- Built in 2014
Lot Details
- 7,405 Sq Ft Lot
- Partially Fenced Property
- Corner Lot
- Level Lot
- Irrigation
- Garden
Parking
- 2 Car Attached Garage
- Driveway
- Off-Street Parking
Home Design
- Poured Concrete
- Composition Roof
- Wood Siding
- Stone Siding
- Stone
Interior Spaces
- 2,625 Sq Ft Home
- 2-Story Property
- Central Vacuum
- Gas Fireplace
- French Doors
- Dining Room
Kitchen
- Dishwasher
- Wolf Appliances
- Disposal
Flooring
- Engineered Wood
- Carpet
- Stone
- Ceramic Tile
Bedrooms and Bathrooms
- Walk-In Closet
- Bathroom on Main Level
Home Security
- Home Security System
- Storm Windows
Outdoor Features
- Deck
- Patio
Location
- Property is near public transit
- Property is near a bus stop
Schools
- Isom Elementary School
- Lynden Mid Middle School
- Lynden High School
Utilities
- Forced Air Heating and Cooling System
- High Efficiency Heating System
- High Speed Internet
- Cable TV Available
Community Details
- No Home Owners Association
- Lynden Subdivision
Listing and Financial Details
- Assessor Parcel Number 4003170430280000
Map
Home Values in the Area
Average Home Value in this Area
Tax History
| Year | Tax Paid | Tax Assessment Tax Assessment Total Assessment is a certain percentage of the fair market value that is determined by local assessors to be the total taxable value of land and additions on the property. | Land | Improvement |
|---|---|---|---|---|
| 2024 | $4,991 | $707,069 | $218,250 | $488,819 |
| 2023 | $4,991 | $695,018 | $225,000 | $470,018 |
| 2022 | $5,246 | $689,106 | $135,383 | $553,723 |
| 2021 | $5,146 | $569,502 | $111,885 | $457,617 |
| 2020 | $4,507 | $508,498 | $99,900 | $408,598 |
| 2019 | $4,010 | $466,273 | $91,725 | $374,548 |
| 2018 | $4,383 | $425,314 | $83,558 | $341,756 |
| 2017 | $4,021 | $381,755 | $75,000 | $306,755 |
| 2016 | $3,780 | $372,579 | $71,500 | $301,079 |
| 2015 | $3,350 | $348,372 | $68,770 | $279,602 |
| 2014 | -- | $336,577 | $66,430 | $270,147 |
| 2013 | -- | $64,025 | $64,025 | $0 |
Property History
| Date | Event | Price | Change | Sq Ft Price |
|---|---|---|---|---|
| 08/12/2025 08/12/25 | Price Changed | $995,000 | -7.4% | $379 / Sq Ft |
| 07/08/2025 07/08/25 | Price Changed | $1,075,000 | -7.7% | $410 / Sq Ft |
| 05/08/2025 05/08/25 | For Sale | $1,165,000 | -- | $444 / Sq Ft |
Purchase History
| Date | Type | Sale Price | Title Company |
|---|---|---|---|
| Interfamily Deed Transfer | -- | None Available | |
| Warranty Deed | $91,280 | Chicago Title Insurance | |
| Warranty Deed | $110,280 | Chicago Title Insurance | |
| Warranty Deed | $76,780 | First American Title Insuran |
Source: Northwest Multiple Listing Service (NWMLS)
MLS Number: 2372453
APN: 400317-043028-0000
- 804 S Park Ct
- 1584 Main St
- 761 Sunrise Dr
- 908 Glenning St
- 0 Benson Rd Unit NWM2378945
- 872 Sunrise Dr
- 518 Edson St
- 1739 Emerald Way
- 307 Kwanzan Dr
- 515 17th St
- 0 Guide Meridian Unit NWM2369980
- 1725 Harrison Place Unit 104
- 200 8th St
- 209 Liberty St
- 1800 Pine St
- 1877 Emerald Way
- 403 17th St
- 262 W Maberry Dr Unit 102A
- 211 E Sunrise Dr
- 236 W Maberry Dr Unit 102
- 8881 Depot Rd
- 8874-8878 Depot Rd
- 1900 Front St
- 5999 Shannon Ave
- 5125 Labounty Dr
- 420 W Stuart Rd
- 430 W Stuart Rd
- 425 W Stuart Rd
- 4355 Fuchsia Dr
- 541-549 E Kellogg Rd
- 196 E Kellogg Rd
- 256 Prince Ave
- 4226-4268 Cameo Ln
- 135 Prince Ave
- 1300 Mahogany Ave
- 525 Darby Dr
- 418 W Bakerview Rd
- 3928 Northwest Ave
- 3930 Affinity Ln
- 2924 Shore Pine Place
