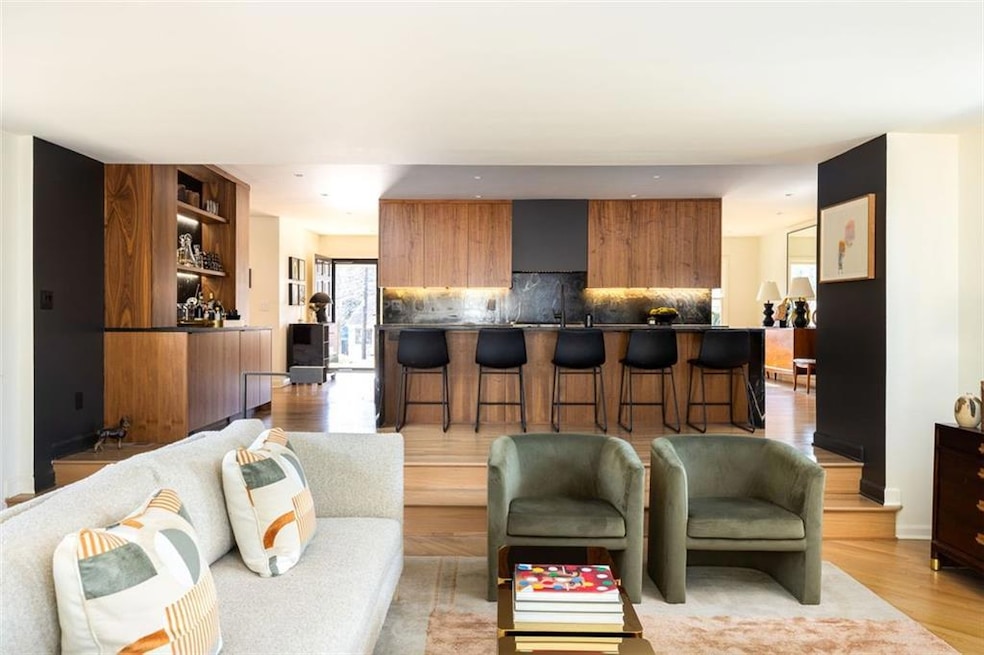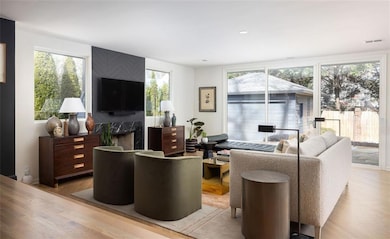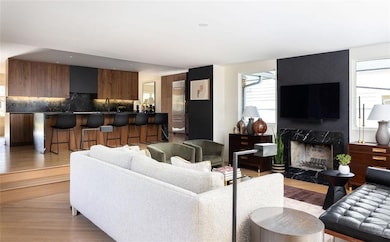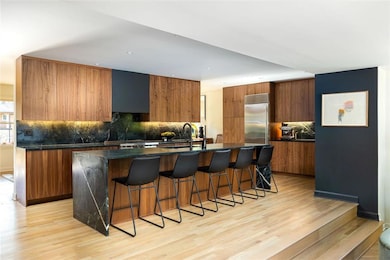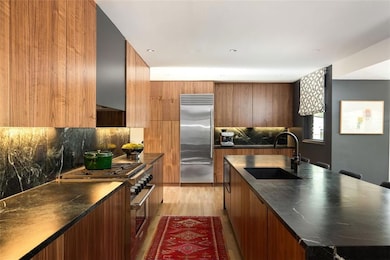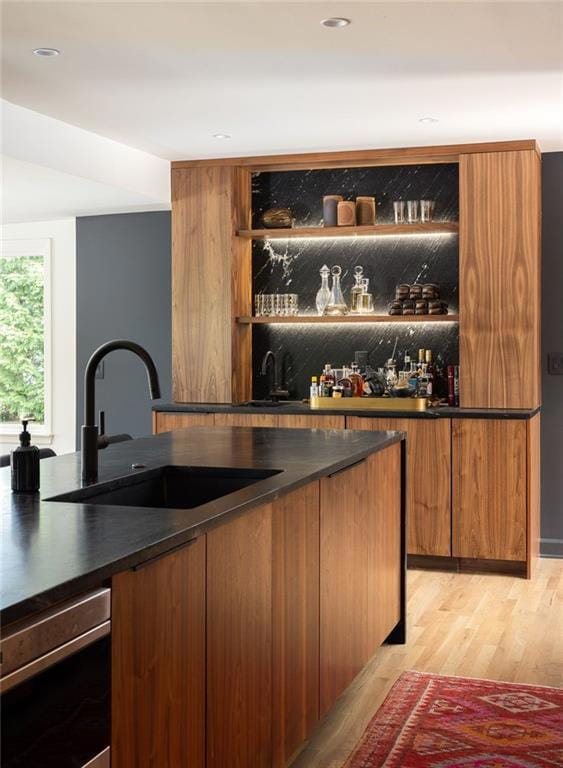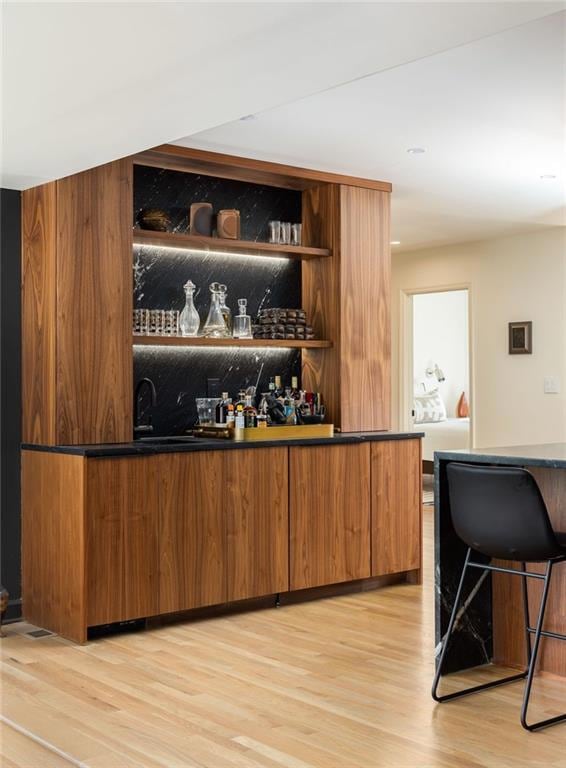902 Cumberland Rd NE Atlanta, GA 30306
Morningside NeighborhoodHighlights
- Dining Room Seats More Than Twelve
- Property is near public transit
- Wood Flooring
- Morningside Elementary School Rated A-
- 2-Story Property
- 4-minute walk to Sidney Marcus Park
About This Home
Consistenly rented because it is that beautiful! Experience life in this expertly renovated, FURNISHED Mid-Century Morningside Retreat brick residence is a rare find! A private oasis in the city featuring exquisitely executed design by Dixon Rye incorporating curated details from Kelly Wearstler, Barcelona and Knoll among others. Experience the magnificent Kitchen with custom walnut cabinetry punctuated by soapstone waterfall countertop and integrated appliances including SubZero and Wolf. Separate, fully-equipped Wet Bar features wine fridge, ice machine, sink and stock, abundant display shelving. The Kitchen flows effortlessly to the Family Room with fireplace and abundant natural light. Sleek new baths with hidden storage and frameless glass. Interiors boast designated spaces for ease including additional areas like office, Media Room, Dining Room and Family Room. Exteriors complete the package with stone patio, private yard plus 2-car Garage. Every detail is crafted for your comfort including custom closet organizers, window treatments, cozy linens/blankets, hand-selected art pieces and every convenience of home. Both natural and ambient lighting create a moodiness that have a calming effect on the soul. Highly walkable, ideally located community with an easy stroll to Alon's, Savi Market, Family Dog, Sidney Marcus Park, and to Piedmont Park / Beltline. Conveniently nestled between Midtown and Buckhead.
Home Details
Home Type
- Single Family
Est. Annual Taxes
- $14,680
Year Built
- Built in 1965
Lot Details
- 10,149 Sq Ft Lot
- Private Entrance
- Landscaped
- Private Yard
- Garden
- Back and Front Yard
Parking
- 2 Car Detached Garage
- Parking Accessed On Kitchen Level
- Driveway
Home Design
- 2-Story Property
- Traditional Architecture
- Composition Roof
- Four Sided Brick Exterior Elevation
Interior Spaces
- Wet Bar
- Furnished
- Crown Molding
- Recessed Lighting
- Window Treatments
- Family Room with Fireplace
- Dining Room Seats More Than Twelve
- Formal Dining Room
- Neighborhood Views
- Security System Owned
Kitchen
- Open to Family Room
- Breakfast Bar
- Gas Range
- Range Hood
- Microwave
- Dishwasher
- Kitchen Island
- Stone Countertops
- Wood Stained Kitchen Cabinets
- Disposal
Flooring
- Wood
- Ceramic Tile
Bedrooms and Bathrooms
- 3 Main Level Bedrooms
- Primary Bedroom on Main
- Walk-In Closet
- Low Flow Plumbing Fixtures
- Bathtub and Shower Combination in Primary Bathroom
Laundry
- Laundry Room
- Dryer
- Washer
Finished Basement
- Walk-Out Basement
- Interior and Exterior Basement Entry
- Finished Basement Bathroom
- Laundry in Basement
- Natural lighting in basement
Outdoor Features
- Patio
Location
- Property is near public transit
- Property is near schools
- Property is near shops
- Property is near the Beltline
Schools
- Morningside- Elementary School
- David T Howard Middle School
- Midtown High School
Utilities
- Forced Air Zoned Heating and Cooling System
- Heating System Uses Natural Gas
- High Speed Internet
- Phone Available
- Cable TV Available
Listing and Financial Details
- 12 Month Lease Term
- $200 Application Fee
- Assessor Parcel Number 17 000300090481
Community Details
Overview
- Application Fee Required
- Morningside Subdivision
Amenities
- Restaurant
Recreation
- Community Playground
- Park
- Trails
Pet Policy
- Call for details about the types of pets allowed
Map
Source: First Multiple Listing Service (FMLS)
MLS Number: 7670959
APN: 17-0003-0009-048-1
- 893 E Rock Springs Rd NE
- 1497 N Morningside Dr NE
- 935 Cumberland Rd NE
- 1566 N Morningside Dr NE
- 1485 Lanier Place NE
- 799 Marstevan Dr NE
- 1031 Reeder Cir NE
- 1026 Reeder Cir NE
- 750 Yorkshire Rd NE
- 1380 Wayne Ave NE
- 747 Cumberland Rd NE
- 1366 Wessyngton Rd NE
- 1350 N Morningside Dr NE Unit 8
- 1087 High Point Dr NE
- 1338 Wayne Ave NE
- 1448 N Highland Ave NE
- 1323 N Highland Ave NE
- 1331 Greenland Dr NE
- 1146 Cumberland Rd NE
- 1634 Lenox Rd NE
- 792 Marstevan Dr NE
- 1363 N Highland Ave NE Unit B
- 1445 Monroe Dr NE Unit C46
- 685 E Morningside Dr NE
- 656 Yorkshire Rd NE
- 1445 Monroe Dr NE Unit A8
- 1445 Monroe Dr NE Unit F15
- 1445 Monroe Dr NE Unit C-45
- 682 E Morningside Dr NE
- 1467 Monroe Dr NE Unit 11
- 1189 Reeder Cir NE
- 1812 Wellbourne Dr NE
- 1583 Piedmont Ave NE
- 1585 Piedmont Ave NE
- 1205 Spring Valley Ln NE
- 1659 Monroe Dr NE
- 560 Dutch Valley Rd NE Unit 2205
- 925 Highland Terrace NE
- 1762 Beckham Place NE
- 1295 E Rock Springs Rd NE
