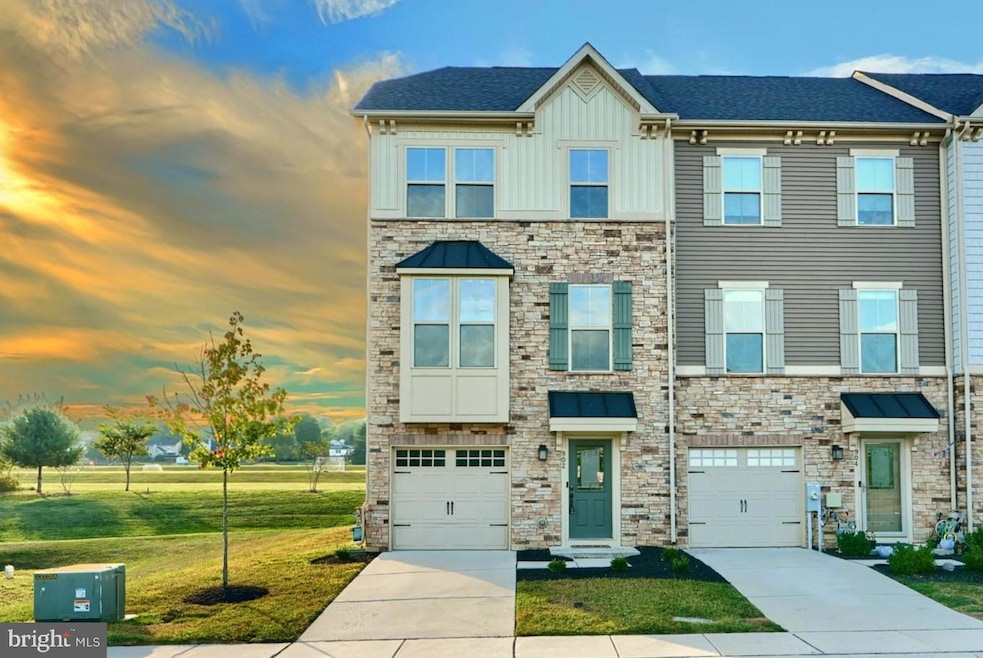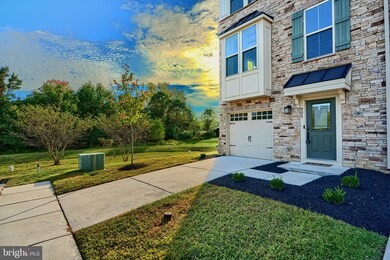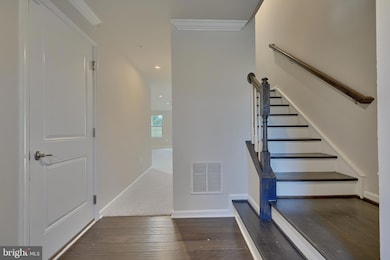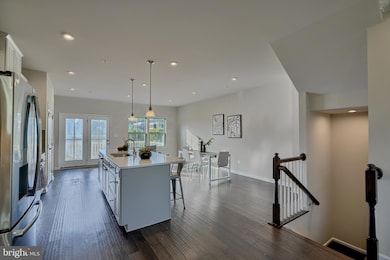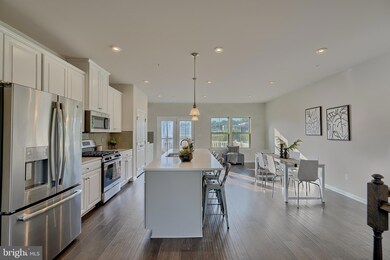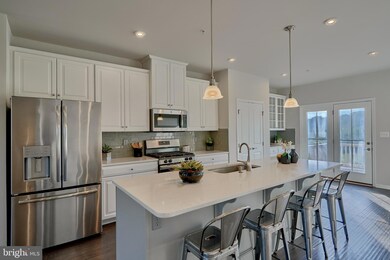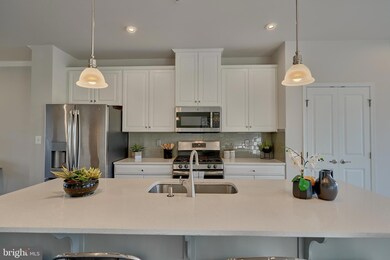
902 Dawes Ct Bel Air, MD 21014
Highlights
- Gourmet Kitchen
- View of Trees or Woods
- Deck
- Bel Air Elementary School Rated A-
- Open Floorplan
- Traditional Architecture
About This Home
As of October 2024Welcome to 902 Dawes Ct., Bel Air, MD – This beautifully maintained 6-year-old end-of-group townhome offers modern living with scenic surroundings. Recently painted and featuring brand-new carpet, this 3-bedroom, 2-full-bath, and 2-powder-room home is move-in ready. Enjoy the convenience of a 1-car garage plus a driveway, along with a deck that overlooks open space and peaceful views of trees and woods. The first floor boasts a spacious open living area, a powder room, and direct access to the garage. On the second floor, you'll be greeted by gleaming wood floors, recessed lighting, and an abundance of natural light. The heart of the home is the absolutely beautiful kitchen, complete with stainless steel appliances, quartz countertops, and plenty of cabinet space. This floor also includes separate living and dining rooms for added comfort. Upstairs, the third level offers 3 well-sized bedrooms, including the primary suite with a private full bathroom, and an additional full bathroom for guests or family. Located in an excellent spot at the end of a cul-de-sac street and next to Southampton Middle School, this home is a perfect blend of convenience, style, and serenity.
Last Agent to Sell the Property
Cummings & Co. Realtors License #532638 Listed on: 09/20/2024

Townhouse Details
Home Type
- Townhome
Est. Annual Taxes
- $5,676
Year Built
- Built in 2018
Lot Details
- 3,240 Sq Ft Lot
- Property is in excellent condition
HOA Fees
- $55 Monthly HOA Fees
Parking
- 1 Car Attached Garage
- 1 Driveway Space
- Garage Door Opener
Home Design
- Traditional Architecture
- Slab Foundation
- Asphalt Roof
- Stone Siding
- Vinyl Siding
Interior Spaces
- Property has 3 Levels
- Open Floorplan
- Ceiling height of 9 feet or more
- Recessed Lighting
- Living Room
- Breakfast Room
- Game Room
- Views of Woods
Kitchen
- Gourmet Kitchen
- Microwave
- Dishwasher
- Kitchen Island
- Disposal
Flooring
- Wood
- Carpet
Bedrooms and Bathrooms
- 3 Bedrooms
- En-Suite Primary Bedroom
- Walk-In Closet
Laundry
- Laundry on upper level
- Dryer
- Washer
Home Security
Accessible Home Design
- Doors with lever handles
- Level Entry For Accessibility
Outdoor Features
- Deck
Utilities
- Forced Air Heating and Cooling System
- Vented Exhaust Fan
- Programmable Thermostat
- Tankless Water Heater
Listing and Financial Details
- Tax Lot 24
- Assessor Parcel Number 1303399593
- $400 Front Foot Fee per year
Community Details
Overview
- Built by RYAN HOMES
- The Townes At Bynum Run Subdivision, Strauss Floorplan
Security
- Carbon Monoxide Detectors
- Fire and Smoke Detector
- Fire Sprinkler System
Ownership History
Purchase Details
Home Financials for this Owner
Home Financials are based on the most recent Mortgage that was taken out on this home.Purchase Details
Similar Homes in Bel Air, MD
Home Values in the Area
Average Home Value in this Area
Purchase History
| Date | Type | Sale Price | Title Company |
|---|---|---|---|
| Deed | $369,746 | Nvr Settlement Svcs Of Maryl | |
| Deed | $570,000 | Nvr Settlement Services |
Mortgage History
| Date | Status | Loan Amount | Loan Type |
|---|---|---|---|
| Open | $255,335 | New Conventional | |
| Closed | $351,178 | New Conventional |
Property History
| Date | Event | Price | Change | Sq Ft Price |
|---|---|---|---|---|
| 10/22/2024 10/22/24 | Sold | $460,000 | 0.0% | $197 / Sq Ft |
| 09/22/2024 09/22/24 | Pending | -- | -- | -- |
| 09/20/2024 09/20/24 | For Sale | $460,000 | 0.0% | $197 / Sq Ft |
| 08/19/2019 08/19/19 | Rented | $2,300 | -4.2% | -- |
| 08/14/2019 08/14/19 | Price Changed | $2,400 | -2.0% | $1 / Sq Ft |
| 08/05/2019 08/05/19 | Price Changed | $2,450 | -2.0% | $1 / Sq Ft |
| 07/25/2019 07/25/19 | Price Changed | $2,500 | -3.8% | $1 / Sq Ft |
| 07/18/2019 07/18/19 | For Rent | $2,600 | -- | -- |
Tax History Compared to Growth
Tax History
| Year | Tax Paid | Tax Assessment Tax Assessment Total Assessment is a certain percentage of the fair market value that is determined by local assessors to be the total taxable value of land and additions on the property. | Land | Improvement |
|---|---|---|---|---|
| 2024 | $3,623 | $380,067 | $0 | $0 |
| 2023 | $3,448 | $361,733 | $0 | $0 |
| 2022 | $3,274 | $343,400 | $95,000 | $248,400 |
| 2021 | $1,854 | $343,400 | $95,000 | $248,400 |
| 2020 | $3,454 | $343,400 | $95,000 | $248,400 |
| 2019 | $3,504 | $348,400 | $70,500 | $277,900 |
| 2018 | $354 | $35,200 | $35,200 | $0 |
| 2017 | $530 | $35,200 | $0 | $0 |
Agents Affiliated with this Home
-
Eric Figurelle

Seller's Agent in 2024
Eric Figurelle
Cummings & Co Realtors
(410) 952-5099
3 in this area
274 Total Sales
-
Sally Hechter

Buyer's Agent in 2024
Sally Hechter
Cummings & Co Realtors
(410) 967-9847
7 in this area
172 Total Sales
-
Nichole Shahverdi
N
Seller's Agent in 2019
Nichole Shahverdi
Bay Property Management Group
(443) 708-4698
Map
Source: Bright MLS
MLS Number: MDHR2035828
APN: 03-399593
- 932 Dawes Ct
- 719 Thurlow Ct
- 901 Southampton Rd
- 1301 Christopher Ct
- 726 Farnham Place
- 805 Comer Square
- 1302 Scottsdale Dr Unit E
- 1206 Marston Dr
- 1300 Scottsdale Dr Unit R
- 1210 Gyros Ct
- 1307 Scottsdale Dr Unit J
- 1303 Scottsdale Dr Unit J
- 1303 Scottsdale Dr Unit D
- 1310 Sheridan Place Unit 108-17
- 1310 Sheridan Place Unit 301
- 412 Linwood Ave
- 711 Idlewild Rd
- 734 Reedy Cir
- 1309 Sheridan Place Unit 101
- 1224 Athens Ct
