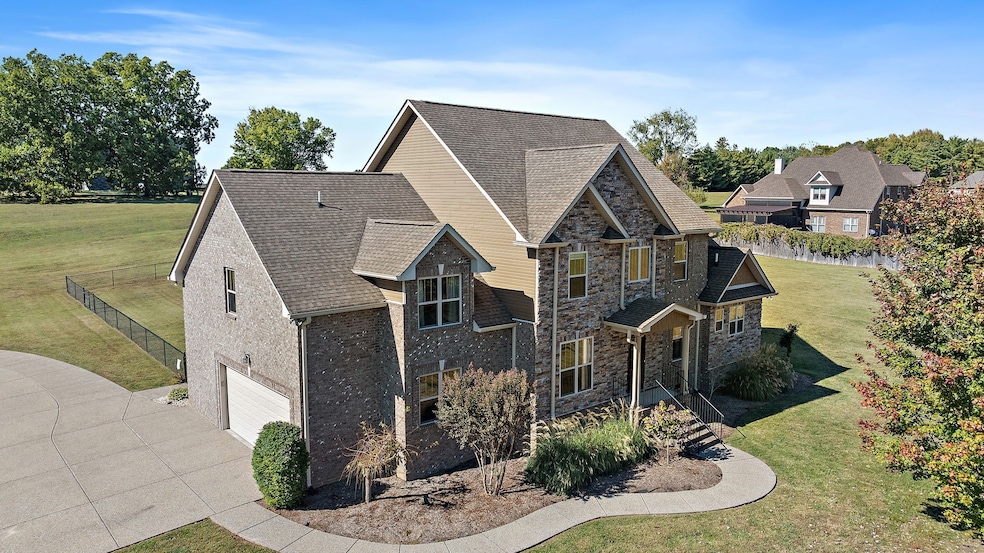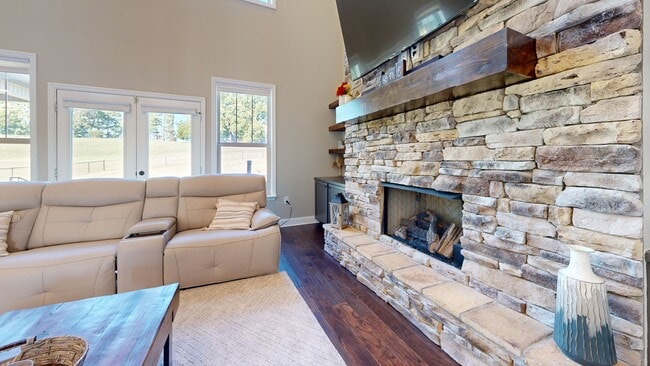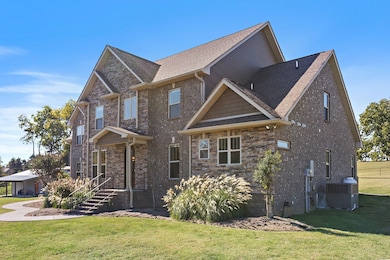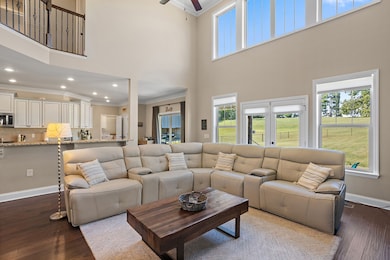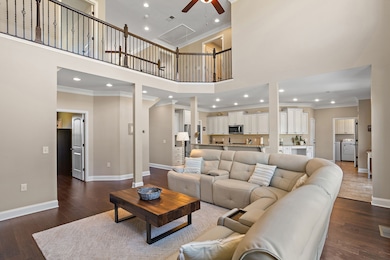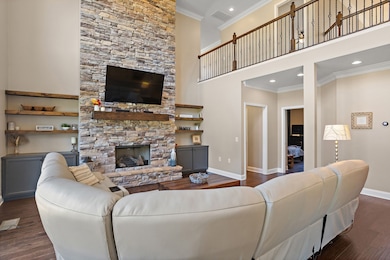
902 Dunstan Ct Lebanon, TN 37087
Estimated payment $5,000/month
Highlights
- Hot Property
- Barn
- Open Floorplan
- West Elementary School Rated A-
- 2.58 Acre Lot
- Traditional Architecture
About This Home
PRICE IMPROVEMENT! Fall in love with this incredible property — and imagine celebrating Thanksgiving in your beautiful new home! Experience the perfect blend of modern comfort, country charm, and convenience on 2.58 breathtaking acres. This remarkable home truly has it all! Step inside to an open and airy floor plan featuring soaring ceilings and a stunning stone fireplace that creates a warm, inviting atmosphere. The chef’s kitchen is a true showstopper — perfect for entertaining with gleaming granite countertops, stainless steel appliances, endless counter space, and a large center island that seamlessly connects to the living and dining areas. Enjoy 4 spacious bedrooms, 3.5 bathrooms, a dedicated office, formal dining room, and an oversized bonus room complete with its own full bath — ideal for entertaining, movie nights, or even as a 5th bedroom or in-law suite. The main-level primary suite is your private retreat, boasting a spa-inspired bathroom with a soaking tub, rainfall shower, and dual walk-in closets. Outside, unwind on the covered porch, gather around the firepit, or simply soak in the peaceful views of your expansive property. You’ll also find two impressive outbuildings — a massive tobacco barn and a metal barn with a brand-new garage door — perfect for storage, hobbies, parking, or workshop space. And for those dreaming of a touch of country living — the property even includes a chicken coop with seven egg-laying hens that will convey with the sale! — And with egg prices today, that’s practically an investment property! Located just minutes from downtown Lebanon, Gallatin, Mt. Juliet, and I-40, you’ll enjoy quick access to shopping, dining, and all that Nashville has to offer. Don’t miss your chance to call this extraordinary property home — schedule your private showing today! Receive a $1000 towards closing costs when you use Preferred Lender - Joe McNamee of FirstBank Mortgage - 615.308.4504
Listing Agent
Crye-Leike, Inc., REALTORS Brokerage Phone: 6157100109 License #349038 Listed on: 10/20/2025

Open House Schedule
-
Saturday, November 22, 20251:00 to 3:00 pm11/22/2025 1:00:00 PM +00:0011/22/2025 3:00:00 PM +00:00Add to Calendar
-
Sunday, November 23, 20251:00 to 3:00 pm11/23/2025 1:00:00 PM +00:0011/23/2025 3:00:00 PM +00:00Add to Calendar
Home Details
Home Type
- Single Family
Est. Annual Taxes
- $2,136
Year Built
- Built in 2017
Lot Details
- 2.58 Acre Lot
- Back Yard Fenced
Parking
- 2 Car Garage
- 12 Carport Spaces
- Side Facing Garage
- Garage Door Opener
Home Design
- Traditional Architecture
- Brick Exterior Construction
- Asphalt Roof
- Stone Siding
Interior Spaces
- 3,494 Sq Ft Home
- Property has 1 Level
- Open Floorplan
- Built-In Features
- Bookcases
- High Ceiling
- Ceiling Fan
- Gas Fireplace
- Living Room with Fireplace
- Interior Storage Closet
- Washer and Electric Dryer Hookup
- Crawl Space
- Smart Thermostat
Kitchen
- Eat-In Kitchen
- Microwave
- Dishwasher
- Stainless Steel Appliances
- Disposal
Flooring
- Wood
- Carpet
- Tile
Bedrooms and Bathrooms
- 4 Bedrooms | 1 Main Level Bedroom
- Walk-In Closet
- Double Vanity
- Soaking Tub
Schools
- Laguardo Elementary School
- West Wilson Middle School
- Mt. Juliet High School
Utilities
- Central Heating and Cooling System
- Septic Tank
Additional Features
- Covered Patio or Porch
- Barn
Community Details
- No Home Owners Association
- Bates Reserve Subdivision
Listing and Financial Details
- Assessor Parcel Number 013 02924 000
Matterport 3D Tour
Floorplans
Map
Home Values in the Area
Average Home Value in this Area
Tax History
| Year | Tax Paid | Tax Assessment Tax Assessment Total Assessment is a certain percentage of the fair market value that is determined by local assessors to be the total taxable value of land and additions on the property. | Land | Improvement |
|---|---|---|---|---|
| 2024 | $2,136 | $111,900 | $13,375 | $98,525 |
| 2022 | $2,136 | $111,900 | $13,375 | $98,525 |
| 2021 | $2,136 | $111,900 | $13,375 | $98,525 |
| 2020 | $2,387 | $111,900 | $13,375 | $98,525 |
| 2019 | $2,387 | $94,750 | $8,625 | $86,125 |
| 2018 | $2,387 | $94,750 | $8,625 | $86,125 |
| 2017 | $241 | $94,750 | $8,625 | $86,125 |
| 2016 | $241 | $9,550 | $8,625 | $925 |
Property History
| Date | Event | Price | List to Sale | Price per Sq Ft | Prior Sale |
|---|---|---|---|---|---|
| 11/04/2025 11/04/25 | Price Changed | $915,000 | -1.5% | $262 / Sq Ft | |
| 10/20/2025 10/20/25 | For Sale | $929,000 | +3.2% | $266 / Sq Ft | |
| 02/04/2025 02/04/25 | Sold | $899,990 | 0.0% | $258 / Sq Ft | View Prior Sale |
| 01/06/2025 01/06/25 | Pending | -- | -- | -- | |
| 01/03/2025 01/03/25 | Price Changed | $899,990 | -1.1% | $258 / Sq Ft | |
| 12/09/2024 12/09/24 | For Sale | $910,000 | +32.1% | $260 / Sq Ft | |
| 10/01/2021 10/01/21 | Sold | $689,000 | 0.0% | $197 / Sq Ft | View Prior Sale |
| 08/28/2021 08/28/21 | Pending | -- | -- | -- | |
| 08/25/2021 08/25/21 | Off Market | $689,000 | -- | -- | |
| 08/01/2021 08/01/21 | For Sale | $689,000 | +412.3% | $197 / Sq Ft | |
| 12/03/2019 12/03/19 | Pending | -- | -- | -- | |
| 11/19/2019 11/19/19 | Price Changed | $134,500 | -6.9% | $40 / Sq Ft | |
| 10/21/2019 10/21/19 | For Sale | $144,500 | -67.5% | $43 / Sq Ft | |
| 08/31/2017 08/31/17 | Sold | $445,000 | -- | $131 / Sq Ft | View Prior Sale |
Purchase History
| Date | Type | Sale Price | Title Company |
|---|---|---|---|
| Warranty Deed | $899,990 | Foundation Title | |
| Warranty Deed | $689,000 | Momentum Title Llc | |
| Warranty Deed | $445,000 | None Available | |
| Warranty Deed | $67,100 | -- | |
| Warranty Deed | $67,080 | None Available | |
| Quit Claim Deed | -- | -- |
Mortgage History
| Date | Status | Loan Amount | Loan Type |
|---|---|---|---|
| Open | $719,990 | New Conventional | |
| Previous Owner | $548,250 | New Conventional | |
| Previous Owner | $185,000 | New Conventional |
About the Listing Agent

I'm an expert real estate agent with Crye-Leike, Inc., REALTORS in Mt. Juliet, TN and the nearby area, providing home-buyers and sellers with professional, responsive and attentive real estate services. Want an agent who'll really listen to what you want in a home? Need an agent who knows how to effectively market your home so it sells? Give me a call! I'm eager to help and would love to talk to you.
Andrew's Other Listings
Source: Realtracs
MLS Number: 3030428
APN: 095013 02924
- 8965 Highway 109 N
- 61 Creighton Ln
- 9032 Highway 109 N
- 185 Creighton Ln
- 507 Sheath Cir
- 108 Chalford Place
- 117 Chalford Place
- 3018 Lillard Place
- 0 Creighton Ln
- 1036 C P Stewart Blvd
- 1021 C P Stewart Blvd
- 316 Drifting Cir
- 1307 Christina Ct
- 70 Cherokee Dock Rd
- 195 Drifting Cir
- 507 Lena Way
- 505 Lena Way
- 10775 Highway 109 N
- 290 Wilson Rd
- 10800 Highway 109 N
- 577 Smoky Mountains Dr
- 585 Smoky Mountains Dr
- 681 Smoky Mountains Dr
- 163 Drivers Ln Unit Duplex
- 139 Rising Private Ln
- 135 Rising Private Ln
- 121 Rising Private Ln
- 441 Northern Rd
- 2244 Cooks Rd
- 177 Stanley Dr
- 1015 Westgate Dr
- 1188 Meadowview Dr Unit 1190
- 1167 Savannah Ave
- 204 Oxford Place
- 116 Cambridge Dr
- 1015 Craig St
- 1059 Woods Ferry Rd Unit 12
- 524 Ryan Ave
- 182 Noble Pk Cir
- 182 Noble Park Cir
