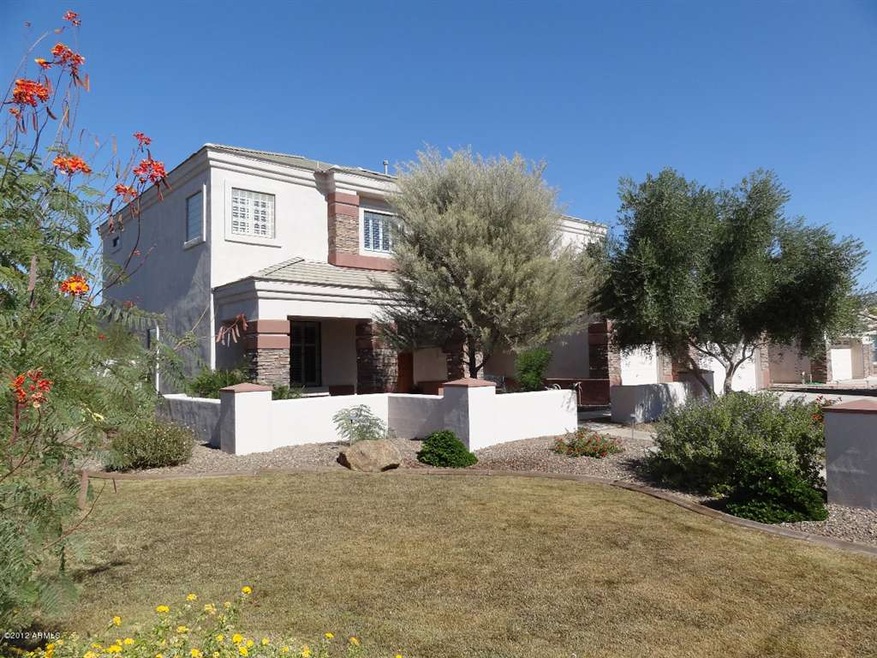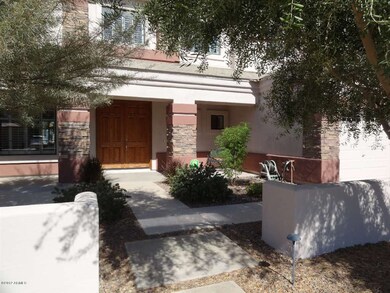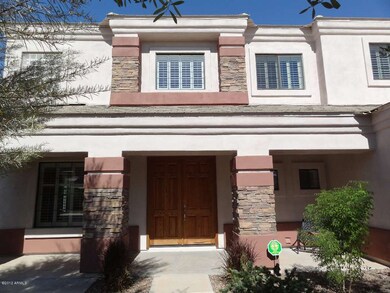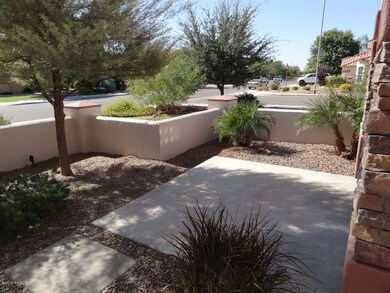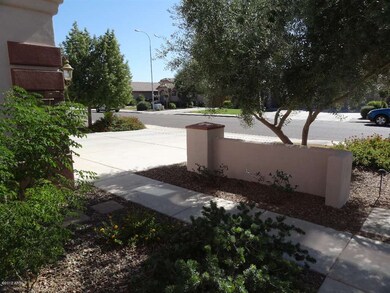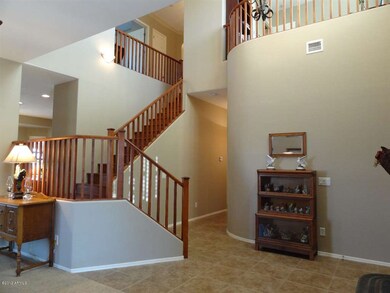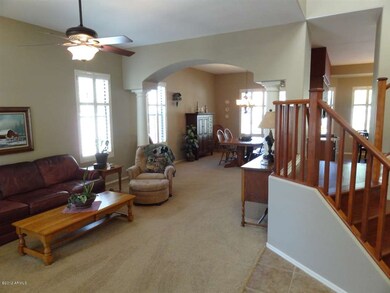
902 E Birchwood Place Chandler, AZ 85249
South Chandler NeighborhoodEstimated Value: $908,096 - $1,141,000
Highlights
- Play Pool
- RV Gated
- Hydromassage or Jetted Bathtub
- Fulton Elementary School Rated A
- Wood Flooring
- Corner Lot
About This Home
As of December 2012Traditional Sale! 5 bedrooms & loft/office and 3 full baths on .32 acre corner lot. Recently painted inside and out; plantation shutters throughout. Beautiful hardwood flooring covers stairs and other areas. Spacious master suite with glass block/tile, 2 head snail shower, jetted tub, large walk-in closet. 10' ceilings and 8' doors throughout. One bedroom and full bath on 1st floor. Kitchen has upgraded stainless steel appliances, including gas range with double oven, 42'' maple cabinets, quartz counter tops/island and extra large walk-in pantry. Laundry room with elec. & gas dryer hookup, cabinets and sink. Very private pebble-sheen play pool in fully landscaped backyard featuring grassy play area and large covered patio. 3-car garage with storage cabinets and epoxy floor.
Last Agent to Sell the Property
David Mecham
Coldwell Banker Realty License #SA587454000 Listed on: 10/27/2012

Home Details
Home Type
- Single Family
Est. Annual Taxes
- $2,546
Year Built
- Built in 2005
Lot Details
- 0.32 Acre Lot
- Block Wall Fence
- Corner Lot
- Front and Back Yard Sprinklers
- Sprinklers on Timer
- Grass Covered Lot
HOA Fees
- $47 Monthly HOA Fees
Parking
- 3 Car Garage
- Garage Door Opener
- RV Gated
Home Design
- Wood Frame Construction
- Tile Roof
- Concrete Roof
- Stucco
Interior Spaces
- 3,619 Sq Ft Home
- 2-Story Property
- Ceiling height of 9 feet or more
- Ceiling Fan
- Gas Fireplace
- Security System Owned
Kitchen
- Eat-In Kitchen
- Breakfast Bar
Flooring
- Wood
- Carpet
- Tile
Bedrooms and Bathrooms
- 5 Bedrooms
- Primary Bathroom is a Full Bathroom
- 3 Bathrooms
- Dual Vanity Sinks in Primary Bathroom
- Hydromassage or Jetted Bathtub
- Bathtub With Separate Shower Stall
Outdoor Features
- Play Pool
- Covered patio or porch
- Outdoor Storage
- Playground
Schools
- Santan Elementary School
- Hamilton High School
Utilities
- Refrigerated Cooling System
- Zoned Heating
- Heating System Uses Natural Gas
- Water Filtration System
- High Speed Internet
- Cable TV Available
Listing and Financial Details
- Tax Lot 163
- Assessor Parcel Number 303-53-176
Community Details
Overview
- Association fees include ground maintenance
- Pride Asset Mgmt Association, Phone Number (480) 682-3209
- Built by VIP Homes
- Rockwood Estates Subdivision
Recreation
- Community Playground
- Bike Trail
Ownership History
Purchase Details
Home Financials for this Owner
Home Financials are based on the most recent Mortgage that was taken out on this home.Purchase Details
Home Financials for this Owner
Home Financials are based on the most recent Mortgage that was taken out on this home.Purchase Details
Home Financials for this Owner
Home Financials are based on the most recent Mortgage that was taken out on this home.Similar Homes in the area
Home Values in the Area
Average Home Value in this Area
Purchase History
| Date | Buyer | Sale Price | Title Company |
|---|---|---|---|
| Montero David | $445,000 | Lawyers Title Of Arizona Inc | |
| Arthurs James L | $415,000 | Security Title Agency | |
| Kerley Gordon | $527,785 | First American Title Ins Co |
Mortgage History
| Date | Status | Borrower | Loan Amount |
|---|---|---|---|
| Open | Montero David | $403,000 | |
| Closed | Montero David | $438,000 | |
| Previous Owner | Arthurs James L | $373,500 | |
| Previous Owner | Kerley Gordon James | $35,000 | |
| Previous Owner | Kerley Gordon | $422,200 | |
| Previous Owner | Vip Construction Inc | $366,520 | |
| Previous Owner | Vip Construction Inc | $76,500 | |
| Previous Owner | Jp Rw Llc | $76,000 |
Property History
| Date | Event | Price | Change | Sq Ft Price |
|---|---|---|---|---|
| 12/28/2012 12/28/12 | Sold | $445,000 | -1.1% | $123 / Sq Ft |
| 11/19/2012 11/19/12 | Pending | -- | -- | -- |
| 10/27/2012 10/27/12 | For Sale | $449,900 | -- | $124 / Sq Ft |
Tax History Compared to Growth
Tax History
| Year | Tax Paid | Tax Assessment Tax Assessment Total Assessment is a certain percentage of the fair market value that is determined by local assessors to be the total taxable value of land and additions on the property. | Land | Improvement |
|---|---|---|---|---|
| 2025 | $3,949 | $48,747 | -- | -- |
| 2024 | $3,863 | $46,425 | -- | -- |
| 2023 | $3,863 | $59,210 | $11,840 | $47,370 |
| 2022 | $3,724 | $45,180 | $9,030 | $36,150 |
| 2021 | $3,832 | $42,620 | $8,520 | $34,100 |
| 2020 | $3,806 | $40,480 | $8,090 | $32,390 |
| 2019 | $3,653 | $38,220 | $7,640 | $30,580 |
| 2018 | $3,529 | $35,750 | $7,150 | $28,600 |
| 2017 | $3,282 | $36,550 | $7,310 | $29,240 |
| 2016 | $3,149 | $35,960 | $7,190 | $28,770 |
| 2015 | $3,031 | $35,550 | $7,110 | $28,440 |
Agents Affiliated with this Home
-

Seller's Agent in 2012
David Mecham
Coldwell Banker Realty
(602) 326-4105
-
Nancy R. Smith
N
Buyer's Agent in 2012
Nancy R. Smith
DPR Realty
(602) 370-8013
11 Total Sales
Map
Source: Arizona Regional Multiple Listing Service (ARMLS)
MLS Number: 4841219
APN: 303-53-176
- 957 E Cedar Dr
- 5212 S Monte Vista St
- 5215 S Monte Vista St
- 839 E Leo Place
- 965 E Virgo Place
- 838 E Nolan Place
- 5752 S Crossbow Place
- 25000 S Mcqueen Rd
- 862 E Gemini Place
- 702 E Capricorn Way
- 12228 E Wood Dr
- 718 E Scorpio Place
- 1335 E Nolan Place
- 1102 E Bartlett Way
- 1336 E Cherrywood Place
- 560 E Rainbow Dr
- 24608 S 124th St
- 24608 S 124th St
- 546 E San Carlos Way
- 1417 E Cherrywood Place
- 902 E Birchwood Place
- 942 E Birchwood Place
- 872 E Birchwood Place
- 943 E Elmwood Place
- 972 E Birchwood Place
- 901 E Birchwood Place
- 941 E Birchwood Place
- 873 E Elmwood Place
- 973 E Elmwood Place
- 852 E Birchwood Place
- 871 E Birchwood Place
- 971 E Birchwood Place
- 853 E Elmwood Place
- 982 E Birchwood Place
- 981 E Birchwood Place
- 914 E Elmwood Place
- 983 E Elmwood Place
- 822 E Birchwood Place
- 874 E Elmwood Place
- 823 E Elmwood Place
