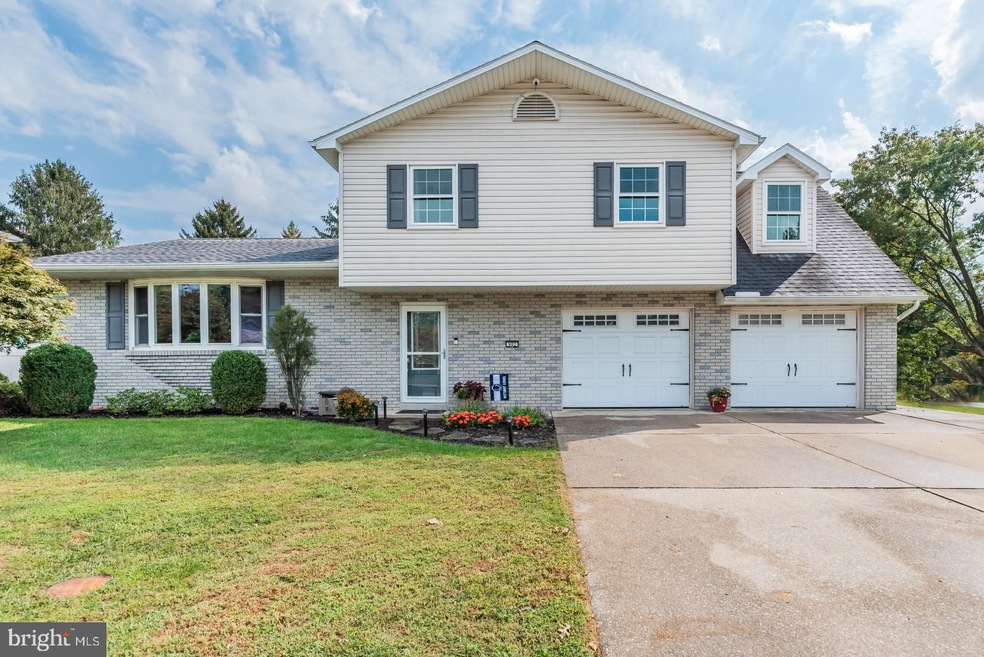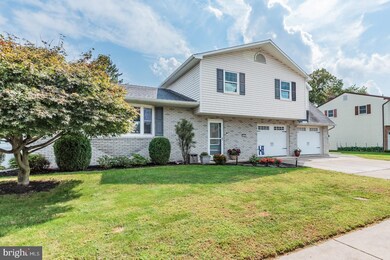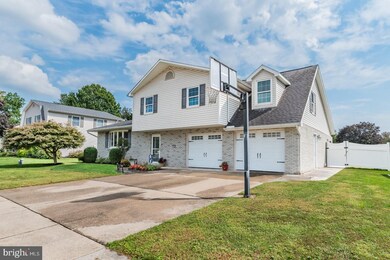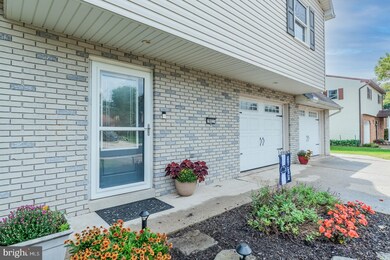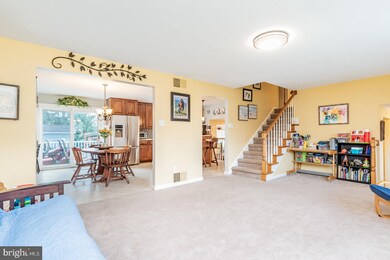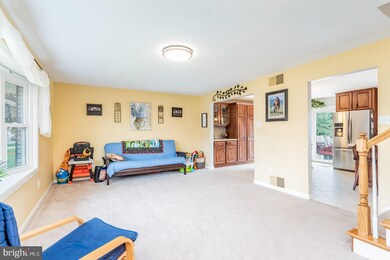
902 E Coover St Mechanicsburg, PA 17055
Estimated Value: $427,000 - $475,000
Highlights
- Home Theater
- Heated In Ground Pool
- No HOA
- Mechanicsburg Area Senior High School Rated A-
- Deck
- Office or Studio
About This Home
As of November 2021Stunning Borough home with over 3000 sq. ft. of living space! Very nicely located within walking distance to schools, downtown and park! This sprawling 4-level split level has custom built-ins in 3 different rooms, 2 offices for those of you working or schooling from home. Custom kitchen designed w/ plenty of cabinet and counter space, along w/ sandstone counters, island and tiled backsplash. A finished LL w/ a wet bar, media room/theatre room and plenty of storage. All bedrooms are very nicely sized, especially the primary bedroom! The primary bath has a ceramic tiled shower, soaking tub, dual sinks and tiled flooring. There are 2 laundry rooms/areas, perfect for the sports clothing in one and delicates in others! The expansive family room displays a gas fireplace, flanked w/ built-ins and wood laminate flooring, allowing plenty of natural light in. Love outdoor living and entertaining, check out this gorgeous inground heated pool w/ new liner, surrounded by play area, concrete patio, deck and hot tub. There is also a storage shed, large enough to house all of the outdoor furniture. There are dual heat pumps, 2 yr. old windows throughout most of the home, and underground pet fence and so much more from this home!!
Last Agent to Sell the Property
Keller Williams of Central PA License #RS221784L Listed on: 09/16/2021

Home Details
Home Type
- Single Family
Est. Annual Taxes
- $5,660
Year Built
- Built in 1977
Lot Details
- 0.32 Acre Lot
- Privacy Fence
- Vinyl Fence
- Landscaped
- Level Lot
- Cleared Lot
- Back Yard
- Property is in very good condition
Parking
- 2 Car Attached Garage
- 2 Driveway Spaces
- Front Facing Garage
- Garage Door Opener
Home Design
- Split Level Home
- Brick Exterior Construction
- Block Foundation
- Frame Construction
- Composition Roof
- Vinyl Siding
Interior Spaces
- Property has 2 Levels
- Built-In Features
- Gas Fireplace
- Double Hung Windows
- Family Room
- Living Room
- Formal Dining Room
- Home Theater
- Office or Studio
- Finished Basement
- Basement Fills Entire Space Under The House
Kitchen
- Cooktop
- Microwave
- Dishwasher
- Kitchen Island
- Disposal
Flooring
- Carpet
- Laminate
- Ceramic Tile
Bedrooms and Bathrooms
- 4 Bedrooms
- En-Suite Primary Bedroom
- En-Suite Bathroom
- Walk-In Closet
Laundry
- Laundry Room
- Laundry on main level
Eco-Friendly Details
- Energy-Efficient Windows
Pool
- Heated In Ground Pool
- Pool Equipment Shed
Outdoor Features
- Deck
- Patio
- Shed
- Outbuilding
Schools
- Mechanicsburg Area High School
Utilities
- Forced Air Heating and Cooling System
- Heat Pump System
- 200+ Amp Service
- Electric Water Heater
- Municipal Trash
Community Details
- No Home Owners Association
- Heritage Acres Subdivision
Listing and Financial Details
- Tax Lot 3
- Assessor Parcel Number 17-23-0563-150
Ownership History
Purchase Details
Home Financials for this Owner
Home Financials are based on the most recent Mortgage that was taken out on this home.Purchase Details
Home Financials for this Owner
Home Financials are based on the most recent Mortgage that was taken out on this home.Similar Homes in Mechanicsburg, PA
Home Values in the Area
Average Home Value in this Area
Purchase History
| Date | Buyer | Sale Price | Title Company |
|---|---|---|---|
| Bloor Jill R | $406,000 | None Available | |
| Darosh Justin M | $335,000 | Attorney |
Mortgage History
| Date | Status | Borrower | Loan Amount |
|---|---|---|---|
| Open | Bloor Jill R | $386,778 | |
| Previous Owner | Darosh Jill A | $21,506 | |
| Previous Owner | Darosh Justin Marshall | $30,000 | |
| Previous Owner | Darosh Justin M | $268,000 | |
| Previous Owner | Stough Jonathan S | $120,500 |
Property History
| Date | Event | Price | Change | Sq Ft Price |
|---|---|---|---|---|
| 11/12/2021 11/12/21 | Sold | $406,000 | 0.0% | $143 / Sq Ft |
| 09/16/2021 09/16/21 | Pending | -- | -- | -- |
| 09/16/2021 09/16/21 | For Sale | $405,900 | +21.2% | $143 / Sq Ft |
| 07/11/2016 07/11/16 | Sold | $335,000 | 0.0% | $112 / Sq Ft |
| 05/22/2016 05/22/16 | Pending | -- | -- | -- |
| 05/20/2016 05/20/16 | For Sale | $335,000 | -- | $112 / Sq Ft |
Tax History Compared to Growth
Tax History
| Year | Tax Paid | Tax Assessment Tax Assessment Total Assessment is a certain percentage of the fair market value that is determined by local assessors to be the total taxable value of land and additions on the property. | Land | Improvement |
|---|---|---|---|---|
| 2025 | $6,383 | $271,400 | $64,000 | $207,400 |
| 2024 | $6,167 | $271,400 | $64,000 | $207,400 |
| 2023 | $4,886 | $271,400 | $64,000 | $207,400 |
| 2022 | $5,728 | $271,400 | $64,000 | $207,400 |
| 2021 | $5,522 | $271,400 | $64,000 | $207,400 |
| 2020 | $5,407 | $271,400 | $64,000 | $207,400 |
| 2019 | $5,309 | $271,400 | $64,000 | $207,400 |
| 2018 | $5,224 | $271,400 | $64,000 | $207,400 |
| 2017 | $5,018 | $271,400 | $64,000 | $207,400 |
| 2016 | -- | $271,400 | $64,000 | $207,400 |
| 2015 | -- | $271,400 | $64,000 | $207,400 |
| 2014 | -- | $271,400 | $64,000 | $207,400 |
Agents Affiliated with this Home
-
Michelle Sneidman

Seller's Agent in 2021
Michelle Sneidman
Keller Williams of Central PA
(717) 439-6531
14 in this area
336 Total Sales
-
Trenton Sneidman

Seller Co-Listing Agent in 2021
Trenton Sneidman
Keller Williams of Central PA
(717) 364-6291
10 in this area
317 Total Sales
-
Terri Rigano

Buyer's Agent in 2021
Terri Rigano
Howard Hanna
(717) 497-2714
2 in this area
66 Total Sales
-

Seller's Agent in 2016
SHERI WALKER
Joy Daniels Real Estate Group, Ltd
-
ANITA FRANK

Buyer's Agent in 2016
ANITA FRANK
Real of Pennsylvania
7 Total Sales
Map
Source: Bright MLS
MLS Number: PACB2003186
APN: 17-23-0563-150
- 902 E Coover St
- 900 E Coover St
- 904 E Coover St
- 906 E Coover St
- 802 E Coover St
- 903 Charles St
- 901 Charles St
- 903 E Coover St
- 905 E Coover St
- 901 E Coover St
- 905 Charles St
- 803 Charles St
- 907 E Coover St
- 908 E Coover St
- 803 E Coover St
- 501 Allendale Rd
- 907 Charles St
- 909 E Coover St
- 902 Robert St
- 904 Robert St
