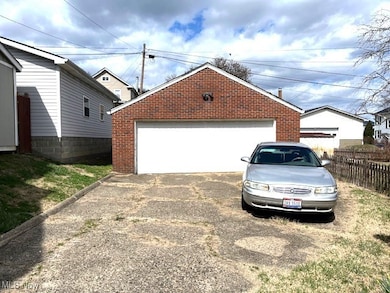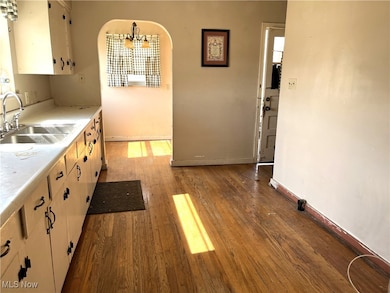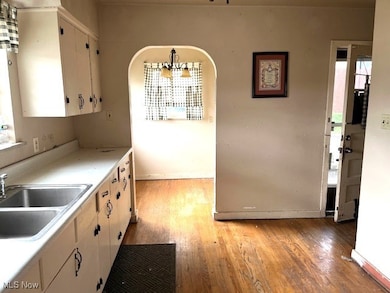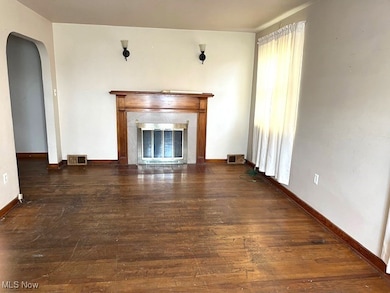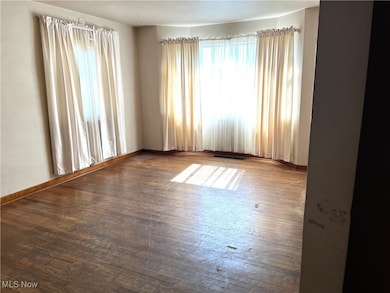902 Euclid Ave Toronto, OH 43964
Estimated payment $703/month
Total Views
27,426
4
Beds
1.5
Baths
1,415
Sq Ft
$77
Price per Sq Ft
Highlights
- Cape Cod Architecture
- No HOA
- Forced Air Heating and Cooling System
- 1 Fireplace
- 2 Car Detached Garage
- 4-minute walk to Memorial Park
About This Home
What a buy in the city of Toronto! Brick, one & a half story home on the corner of Euclid & Belle. Home has lots of potential with 4 bedrooms, two on main level & two up. Double lot with detached 2 car garage. Roll up you sleeves & make this house your "Home"!
Listing Agent
Gary W. Cain Realty & Auctioneers,LLC Brokerage Email: 740-266-2246 info@garycain.com License #2010003077 Listed on: 04/15/2025
Home Details
Home Type
- Single Family
Est. Annual Taxes
- $1,460
Year Built
- Built in 1948
Lot Details
- 4,792 Sq Ft Lot
- Lot Dimensions are 41.25 x 120
- 13-00017-000
Parking
- 2 Car Detached Garage
Home Design
- Cape Cod Architecture
- Brick Exterior Construction
Interior Spaces
- 1,415 Sq Ft Home
- 2-Story Property
- 1 Fireplace
- Unfinished Basement
- Basement Fills Entire Space Under The House
Bedrooms and Bathrooms
- 4 Bedrooms | 2 Main Level Bedrooms
- 1.5 Bathrooms
Utilities
- Forced Air Heating and Cooling System
- Heating System Uses Gas
Community Details
- No Home Owners Association
Listing and Financial Details
- Assessor Parcel Number 13-00010-000
Map
Create a Home Valuation Report for This Property
The Home Valuation Report is an in-depth analysis detailing your home's value as well as a comparison with similar homes in the area
Home Values in the Area
Average Home Value in this Area
Tax History
| Year | Tax Paid | Tax Assessment Tax Assessment Total Assessment is a certain percentage of the fair market value that is determined by local assessors to be the total taxable value of land and additions on the property. | Land | Improvement |
|---|---|---|---|---|
| 2024 | $1,330 | $47,769 | $3,588 | $44,181 |
| 2023 | $1,330 | $34,479 | $3,014 | $31,465 |
| 2022 | $966 | $34,479 | $3,014 | $31,465 |
| 2021 | $966 | $34,479 | $3,014 | $31,465 |
| 2020 | $781 | $29,072 | $2,440 | $26,632 |
| 2019 | $784 | $0 | $0 | $0 |
| 2018 | $1,114 | $0 | $0 | $0 |
| 2017 | $1,113 | $0 | $0 | $0 |
| 2016 | $1,131 | $0 | $0 | $0 |
| 2015 | $1,120 | $0 | $0 | $0 |
| 2014 | $1,074 | $0 | $0 | $0 |
| 2012 | $527 | $25,970 | $3,045 | $22,925 |
Source: Public Records
Property History
| Date | Event | Price | Change | Sq Ft Price |
|---|---|---|---|---|
| 07/30/2025 07/30/25 | Price Changed | $109,000 | -16.2% | $77 / Sq Ft |
| 04/15/2025 04/15/25 | For Sale | $130,000 | -- | $92 / Sq Ft |
Source: MLS Now
Mortgage History
| Date | Status | Loan Amount | Loan Type |
|---|---|---|---|
| Closed | $72,500 | No Value Available |
Source: Public Records
Source: MLS Now
MLS Number: 5113967
APN: 13-00010-000
Nearby Homes
- 157 S 12th St Unit 157 S. 12th
- 3539 Main St Unit 3551
- 619 Cove Rd
- 3915 Washington St Unit 3
- 551 Culler Rd Unit 1
- 87 Gullette Ln
- 3465 Pennsylvania Ave
- 209 Park Dr
- 701 Broadway Blvd Unit 701
- 703 Jeanette Ave
- 1912 Oregon Ave Unit 2W
- 1611 Ridge Ave Unit 2nd Floor
- 1226 Pennsylvania Ave
- 2803 Sunset Blvd Unit 3
- 2518 Sunset Blvd
- 1242 Ridge Ave
- 1242 Ridge Ave
- 4313 Earl Dr
- 200 Fernwood Rd
- 227-231 Woodridge Dr

