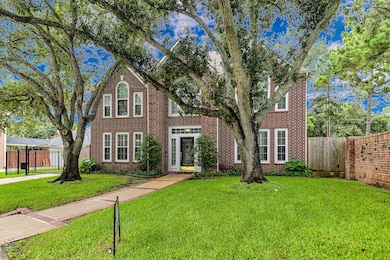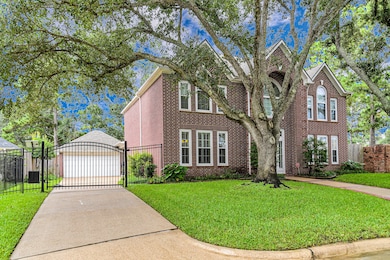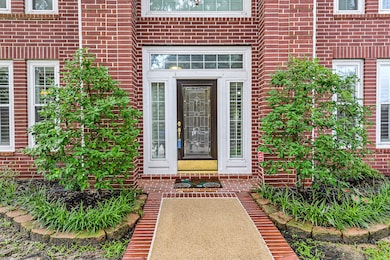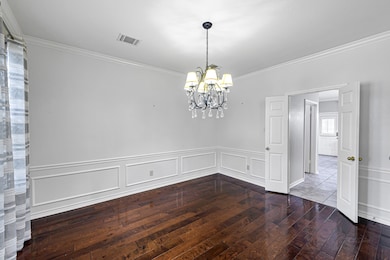
902 Fairgate Dr Houston, TX 77094
Green Trails NeighborhoodEstimated payment $3,799/month
Highlights
- Tennis Courts
- Deck
- Wood Flooring
- Nottingham Country Elementary School Rated A
- Traditional Architecture
- High Ceiling
About This Home
A lot of home for the money. Majestic Newmark Homes four-bedroom floor plan located at the end of this lovely cul-de-sac street. If you need lots of space and Katy schools in a wonderful neighborhood like Green Trails, it's right here. So convenient to I-10 and direct shot to downtown Houston not to mention all the area has to offer. Spacious family room and separate den. A formal dining room for special occasions and of course the large island kitchen with built-in double ovens, an abundance of beautiful cabinets, gas stovetop cooking, and microwave. The kitchen, breakfast room and family room all have a lovely view of the back yard and huge covered patio with TV, three ceiling fans, beautiful wood ceiling and stone patio. All you need now is friends, food and football. Beautiful Plantation Shutters. Crown molding. Sprinkler system. Wait! Extra-long driveway and wrought iron solar controlled security gate with remotes is invaluable. Great security feature. Original owner.
Home Details
Home Type
- Single Family
Est. Annual Taxes
- $9,294
Year Built
- Built in 1991
Lot Details
- 7,788 Sq Ft Lot
- Cul-De-Sac
- North Facing Home
- Back Yard Fenced
- Sprinkler System
HOA Fees
- $116 Monthly HOA Fees
Parking
- 2 Car Garage
- Garage Door Opener
- Electric Gate
Home Design
- Traditional Architecture
- Brick Exterior Construction
- Slab Foundation
- Composition Roof
- Cement Siding
Interior Spaces
- 3,010 Sq Ft Home
- 2-Story Property
- Crown Molding
- High Ceiling
- Ceiling Fan
- Gas Log Fireplace
- Window Treatments
- Family Room Off Kitchen
- Living Room
- Breakfast Room
- Dining Room
- Home Office
- Utility Room
- Washer and Gas Dryer Hookup
Kitchen
- Breakfast Bar
- Walk-In Pantry
- Double Oven
- Electric Oven
- Gas Cooktop
- Microwave
- Dishwasher
- Pots and Pans Drawers
- Disposal
Flooring
- Wood
- Tile
Bedrooms and Bathrooms
- 4 Bedrooms
- En-Suite Primary Bedroom
- Double Vanity
- Soaking Tub
- Bathtub with Shower
- Separate Shower
Home Security
- Security System Owned
- Fire and Smoke Detector
Eco-Friendly Details
- Energy-Efficient Windows with Low Emissivity
- Energy-Efficient Exposure or Shade
- Energy-Efficient HVAC
- Energy-Efficient Thermostat
- Ventilation
Outdoor Features
- Tennis Courts
- Deck
- Covered patio or porch
Schools
- Nottingham Country Elementary School
- Memorial Parkway Junior High School
- Taylor High School
Utilities
- Forced Air Zoned Heating and Cooling System
- Heating System Uses Gas
- Programmable Thermostat
Community Details
Overview
- Association fees include ground maintenance, recreation facilities
- Crest Management Association, Phone Number (281) 945-4683
- Built by Newmark Homes
- Green Trails Park Subdivision
Recreation
- Tennis Courts
- Pickleball Courts
- Community Pool
Map
Home Values in the Area
Average Home Value in this Area
Tax History
| Year | Tax Paid | Tax Assessment Tax Assessment Total Assessment is a certain percentage of the fair market value that is determined by local assessors to be the total taxable value of land and additions on the property. | Land | Improvement |
|---|---|---|---|---|
| 2024 | $3,443 | $482,602 | $91,634 | $390,968 |
| 2023 | $3,443 | $497,629 | $91,634 | $405,995 |
| 2022 | $8,141 | $454,768 | $78,425 | $376,343 |
| 2021 | $7,774 | $352,061 | $78,425 | $273,636 |
| 2020 | $8,412 | $358,002 | $78,425 | $279,577 |
| 2019 | $8,940 | $361,670 | $58,200 | $303,470 |
| 2018 | $5,529 | $368,100 | $58,200 | $309,900 |
| 2017 | $9,319 | $368,100 | $58,200 | $309,900 |
| 2016 | $9,198 | $368,100 | $58,200 | $309,900 |
| 2015 | $7,202 | $368,100 | $58,200 | $309,900 |
| 2014 | $7,202 | $349,203 | $58,200 | $291,003 |
Property History
| Date | Event | Price | Change | Sq Ft Price |
|---|---|---|---|---|
| 07/09/2025 07/09/25 | For Sale | $525,000 | -- | $174 / Sq Ft |
Purchase History
| Date | Type | Sale Price | Title Company |
|---|---|---|---|
| Warranty Deed | -- | Chicago Title |
Mortgage History
| Date | Status | Loan Amount | Loan Type |
|---|---|---|---|
| Open | $370,000 | Construction | |
| Closed | $209,500 | New Conventional | |
| Closed | $220,000 | Credit Line Revolving | |
| Closed | $18,300 | Unknown | |
| Closed | $175,550 | Unknown | |
| Closed | $17,000 | No Value Available |
Similar Homes in the area
Source: Houston Association of REALTORS®
MLS Number: 80898706
APN: 1171540010012
- 19823 Sunbridge Ln
- 1110 Fairgate Dr
- 20106 Ambervine Cir
- 20102 Gable Point Dr
- 1214 Fairgate Dr
- 1406 S Fry Rd
- 20003 Kingsland Blvd
- 1222 Kempsford Dr
- 20223 Laurel Lock Dr
- 19610 Southern Maple Ln
- 20246 Pittsford Dr
- 20215 Lake Sherwood Dr
- 1503 Kelliwood Oaks Dr
- 20311 Warrington Dr
- 19827 Timberwind Ln
- 1319 Crossfield Dr
- 20318 Laurel Lock Dr
- 1307 Remington Crest Dr
- 1107 Rennie Dr
- 1522 S Fry Rd
- 19823 Sunbridge Ln
- 1111 Houghton Rd
- 20307 Hampshire Rocks Dr
- 20202 Laverton Dr
- 20351 Pittsford Dr
- 1302 Dominion Dr
- 20103 Britannia Dr
- 906 Crossfield Dr
- 19919 Ivory Mills Ln
- 1731 Crescent Green Dr
- 19807 Excalibur Ct
- 306 Houghton Rd
- 20506 Laverton Dr
- 1035 Flagmore Dr
- 419 Wellington Point
- 1166 Barkston Dr
- 1718 Raven Oak Ct
- 623 Airybrook Ln
- 333 Dominion Dr
- 20814 Westgreen Ct






