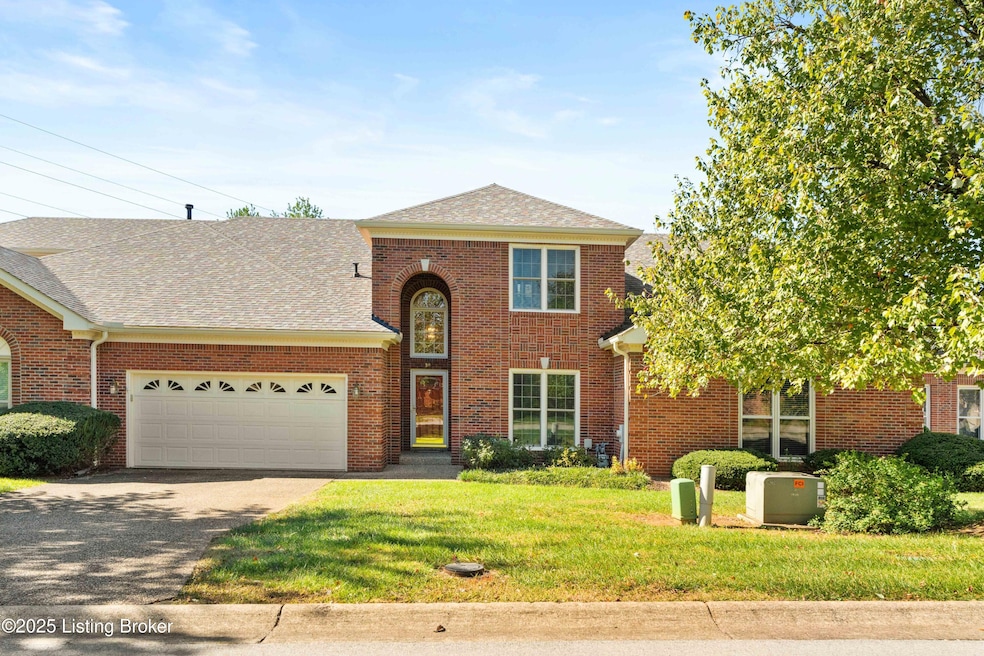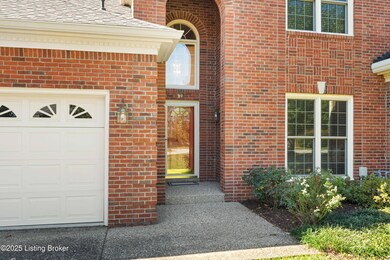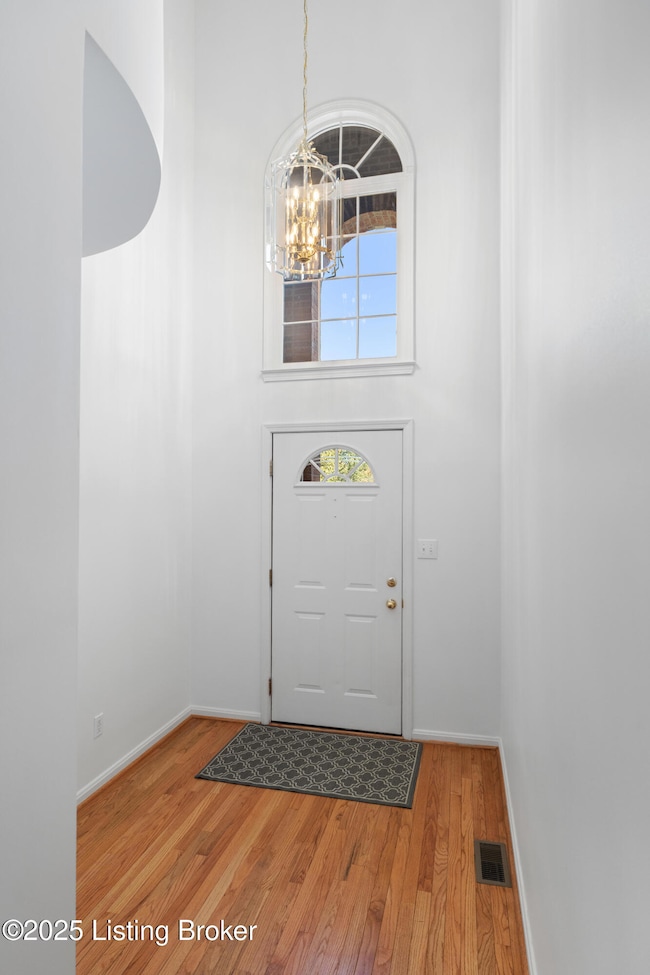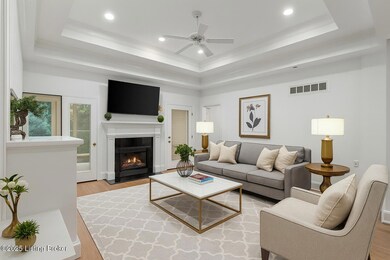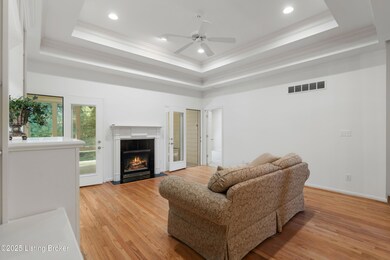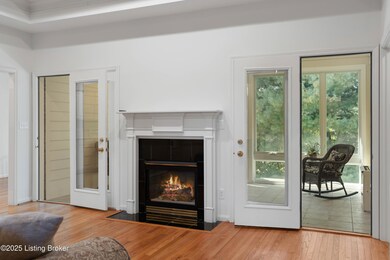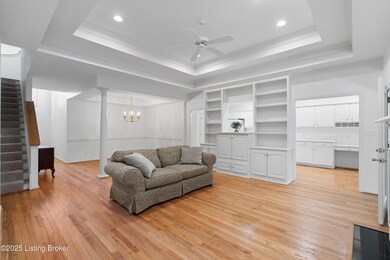902 Forest Bridge Rd Louisville, KY 40223
Estimated payment $2,755/month
Highlights
- 1 Fireplace
- Porch
- Patio
- Lowe Elementary School Rated A-
- 2 Car Attached Garage
- Forced Air Heating and Cooling System
About This Home
Awesome 4 Bedroom, 4 Full Bath offering all 1st Floor Living, with a finished Walkout Basement, a 4-Seasons Sun Room, an enclosed Patio an attached 2-car Garage and plenty of room for family and friends! You enter the front Foyer with a towering 18' ceiling to see the large Living Room with a double-tray ceiling, a gas fireplace, and built-ins that leads you to the 4-Seasons Sunroom with a dedicated mini-split HVAC for year-round comfort. The Living Room is an open concept with the Dining Area and the Kitchen which has its own eat-in area overlooking the backyard. The Primary Suite has a generous sitting area with big windows letting in tons of natural light, a private ensuite Full Bath, a big walk-in closet with built-in shelves/drawers. The walkout basement could easily serve as a separate living space, offering a large family room with a fireplace, dining area, and a kitchenette with a refrigerator, sink, and cabinetry. The basement also includes the fourth bedroom, a full bath, and a spacious workout room or second office. Step outside to the screened-in patio, plus an additional covered area perfect for grilling and outdoor relaxation. Freshly painted in 2025, New kitchen Countertops 2025, New carpet in the PR Bedroom, in 2025. There's plenty of unfinished storage space as well, including the mechanical area housing a 2-year-old HVAC system and an energy-efficient tankless water heater
Home Details
Home Type
- Single Family
Est. Annual Taxes
- $3,794
Year Built
- Built in 2000
Parking
- 2 Car Attached Garage
Home Design
- Brick Exterior Construction
- Poured Concrete
- Shingle Roof
Interior Spaces
- 2-Story Property
- 1 Fireplace
- Basement
Bedrooms and Bathrooms
- 4 Bedrooms
- 4 Full Bathrooms
Outdoor Features
- Patio
- Porch
Utilities
- Forced Air Heating and Cooling System
- Heating System Uses Natural Gas
Community Details
- Property has a Home Owners Association
- Forest Village Subdivision
Listing and Financial Details
- Legal Lot and Block 0056 / 3280
- Assessor Parcel Number 21328000560000
Map
Home Values in the Area
Average Home Value in this Area
Tax History
| Year | Tax Paid | Tax Assessment Tax Assessment Total Assessment is a certain percentage of the fair market value that is determined by local assessors to be the total taxable value of land and additions on the property. | Land | Improvement |
|---|---|---|---|---|
| 2024 | $3,794 | $333,360 | $47,000 | $286,360 |
| 2023 | $3,860 | $333,360 | $47,000 | $286,360 |
| 2022 | $4,274 | $297,170 | $45,000 | $252,170 |
| 2021 | $3,729 | $297,170 | $45,000 | $252,170 |
| 2020 | $3,423 | $297,170 | $45,000 | $252,170 |
| 2019 | $3,354 | $297,170 | $45,000 | $252,170 |
| 2018 | $294 | $297,170 | $45,000 | $252,170 |
| 2017 | $3,119 | $297,170 | $45,000 | $252,170 |
| 2013 | $3,450 | $344,950 | $40,000 | $304,950 |
Property History
| Date | Event | Price | List to Sale | Price per Sq Ft |
|---|---|---|---|---|
| 11/17/2025 11/17/25 | Pending | -- | -- | -- |
| 10/25/2025 10/25/25 | For Sale | $465,000 | -- | $136 / Sq Ft |
Purchase History
| Date | Type | Sale Price | Title Company |
|---|---|---|---|
| Warranty Deed | $361,000 | First American |
Mortgage History
| Date | Status | Loan Amount | Loan Type |
|---|---|---|---|
| Closed | $50,000 | Credit Line Revolving | |
| Open | $155,000 | Purchase Money Mortgage |
Source: Metro Search, Inc.
MLS Number: 1700974
APN: 328000560000
- 701 Dorsey Way
- 10407 Forest Garden Ln
- 1309 Mill Race Rd
- 1319 Whirlaway Dr
- 803 Vannah Ave
- 1027 Garden Creek Cir
- 10208 Statia Lynn Ct
- 9806 Whipps Mill Rd Unit 1
- 9207 Earlham Dr
- 10712 Riva Rd
- 10622 Riva Rd Unit 10622
- 9809 Phoenix Trail
- 8806 Perry Rd
- 105 Dorsey Way
- 8803 Whipps Mill Rd
- 1711 Washington Blvd
- 1710 Pershing Ave
- 203 S Hampton Rd
- 701 Forest Park Rd Unit 701
- 108 Dorchester Rd
